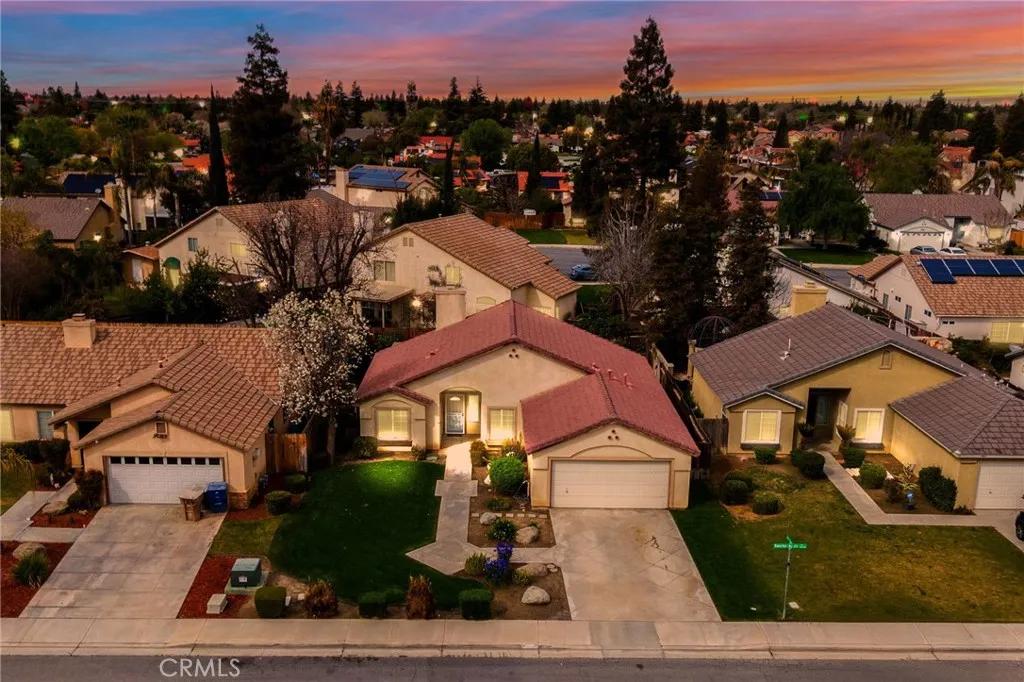
9902 Rancho Verde Drive
Bakersfield, CA 93311
$395,000
Sold Price
- 3 Beds
- 2 Bathrooms
- 1,385 sq ft
Local Information
About this home
Fall in love with this charming 3-bedroom, 2-bath gem in the heart of Tevis Ranch—just a quick stroll from the park! Step inside to discover warm wood-look flooring, a stunning stone-accented fireplace, and custom built-ins that add both character and functionality. Plantation shutters throughout provide the perfect balance of natural light and privacy. The kitchen is a standout with rich dark cabinetry, classic white tile counters, and bar-top seating that flows effortlessly into the open-concept living and dining spaces. Enjoy meals in a cozy dining nook framed by picture windows and a sliding door that invites you to the backyard retreat. The spacious primary suite features dual sinks and a layout designed for comfort. Out back, the covered patio is ideal for relaxing evenings or weekend get-togethers. Don’t miss your chance to make this Tevis Ranch treasure yours—schedule your showing today!
Home Highlights
Single Family
None
6098 sq ft
2 Garage(s)
No Info
Home Details for 9902, Rancho Verde Drive
Interior Features
Interior Features
- Flooring: Tile
- Fireplace: Living Room
- Kitchen: Tile Counters, Dishwasher, Gas Range/Cooktop, Microwave, Other
- Laundry: Laundry Room
Beds & Baths
- Number of Bathrooms: 2
- Number of Bedrooms: 3
Heating & Cooling
- Heating: Radiant, Central
- Cooling: Ceiling Fan(s), Central Air
Appliances & Utilities
- Appliances: Dishwasher, Gas Range, Microwave
Exterior Features
Exterior Home Features
- Roof: Tile
- Foundation: Slab
Parking & Garage
- Parking: Attached, Other
- Garage: Has Garage
- Number of Garages: 2
Pool & Views
- Pool: None
- Private Pool: No Private Pool
- Views: Other
Water & Sewer
- Water Source: Public
- Sewer: Public Sewer
Property Information
Property Information
- Parcel Number: 39421314005
- Levels: One Story
- Lot Size (sq ft): 6,098
Property Type & Style
- Type: Residential
- Subtype: Detached
Year Built
- Year: 1994
Location
- Directions: West on White Ln South on Saddle Dr. East on Ranch
Listing Attribution
- Agent Name: Laurie McCarty
- Brokerage: Coldwell Banker Preferred Realtors
Bay East ©2024 CCAR ©2024. bridgeMLS ©2024. Information Deemed Reliable But Not Guaranteed. This information is being provided by the Bay East MLS, or CCAR MLS, or bridgeMLS. The listings presented here may or may not be listed by the Broker/Agent operating this website. This information is intended for the personal use of consumers and may not be used for any purpose other than to identify prospective properties consumers may be interested in purchasing. Data last updated at 6/11/2025, 8:05:35 AM PDT.

