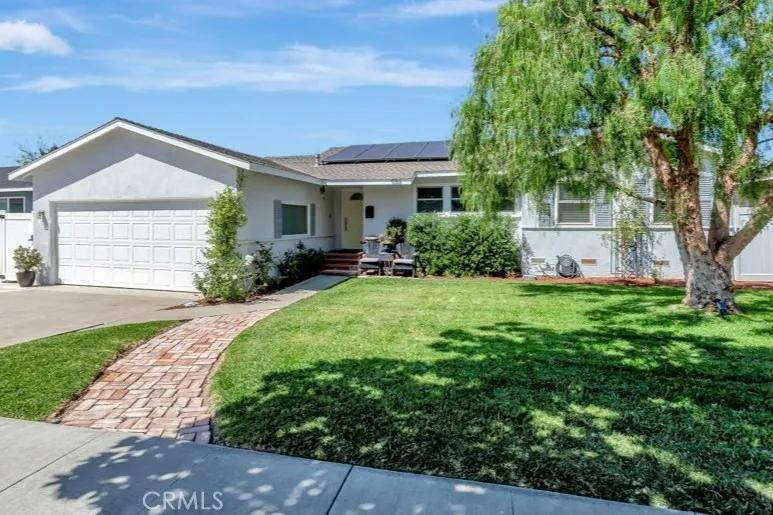
986 California Street
Orange, CA 92867
$1,115,000
Sold Price
- 3 Beds
- 1.5 Bathrooms
- 1,620 sq ft
Local Information
About this home
Your next home awaits - just in time for the lazy days of summer! Come see this updated single-level gem on a classic tree-lined street just minutes from Old Towne Orange. (Virtual Tour is posted - take a look!) From the brick front porch, enter into a spacious open floorplan with a wide-open kitchen of granite counter tops, tile backsplash, stainless steel appliances, and a granite island for easy dining. The kitchen’s central location and huge picture window looking over the patio and ample yard beyond make it truly the nucleus this home. The adjacent dining room is a space of its own with sliding-door access to the patio. Vinyl wood flooring throughout leads to the oversized family room with a beamed ceiling, recessed lighting, and direct access to the backyard. The primary suite has three windows for good light, a ceiling fan, and a large closet with built-in shelving for extra storage. And the updated bathroom has dual sinks, wall-mounted faucets, quartz countertops, and a beautiful glass-enclosed herringbone-tiled walk-in shower. The secondary bedrooms also have good light, panel doors, and ceiling fans. And the updated hall bath includes newer vanity, tile flooring, and a shower-in-tub. Both the backyard and front yard have a combination of drought-tolerant plants, lawn,
Home Highlights
Single Family
None
7040 sq ft
2 Garage(s)
No Info
Home Details for 986, California Street
Interior Features
Interior Features
- Interior Home Features: Breakfast Bar, Updated Kitchen
- Flooring: Tile, Vinyl, Carpet
- Fireplace: None
- Kitchen: Breakfast Bar, Stone Counters, Disposal, Gas Range/Cooktop, Kitchen Island, Refrigerator, Updated Kitchen, Other
- Laundry: Dryer, Gas Dryer Hookup, In Garage, Washer, Other
Beds & Baths
- Number of Bathrooms: 1.5
- Number of Bedrooms: 3
Heating & Cooling
- Heating: Forced Air, Natural Gas
- Cooling: Ceiling Fan(s), Central Air
Appliances & Utilities
- Appliances: Gas Range, Refrigerator
- Utilities: Natural Gas Connected
Exterior Features
Exterior Home Features
- Exterior Details: Back Yard, Front Yard, Sprinklers Automatic, Sprinklers Front, Other
- Roof: Composition
- Construction Materials: Stucco, Vinyl Siding, Other
- Window: Double Pane Windows
- Foundation: Raised, Slab
Parking & Garage
- Parking: Attached, Other, Garage Faces Front
- Garage: Has Garage
- Number of Garages: 2
Pool & Views
- Pool: None
- Private Pool: No Private Pool
- Views: None
Property Information
Property Information
- Parcel Number: 37550307
- Levels: One Story
- Lot Size (sq ft): 7,040
Property Type & Style
- Type: Residential
- Subtype: Detached
- Architectural Style: Traditional
Year Built
- Year: 1956
Location
- Directions: From Collins Ave, north on California; home is 2 b
Listing Attribution
- Agent Name: Richard Crawford
- Brokerage: BHHS CA Properties
- Contact: 714-343-5735
Bay East ©2024 CCAR ©2024. bridgeMLS ©2024. Information Deemed Reliable But Not Guaranteed. This information is being provided by the Bay East MLS, or CCAR MLS, or bridgeMLS. The listings presented here may or may not be listed by the Broker/Agent operating this website. This information is intended for the personal use of consumers and may not be used for any purpose other than to identify prospective properties consumers may be interested in purchasing. Data last updated at 5/30/2025, 5:52:32 PM PDT.

