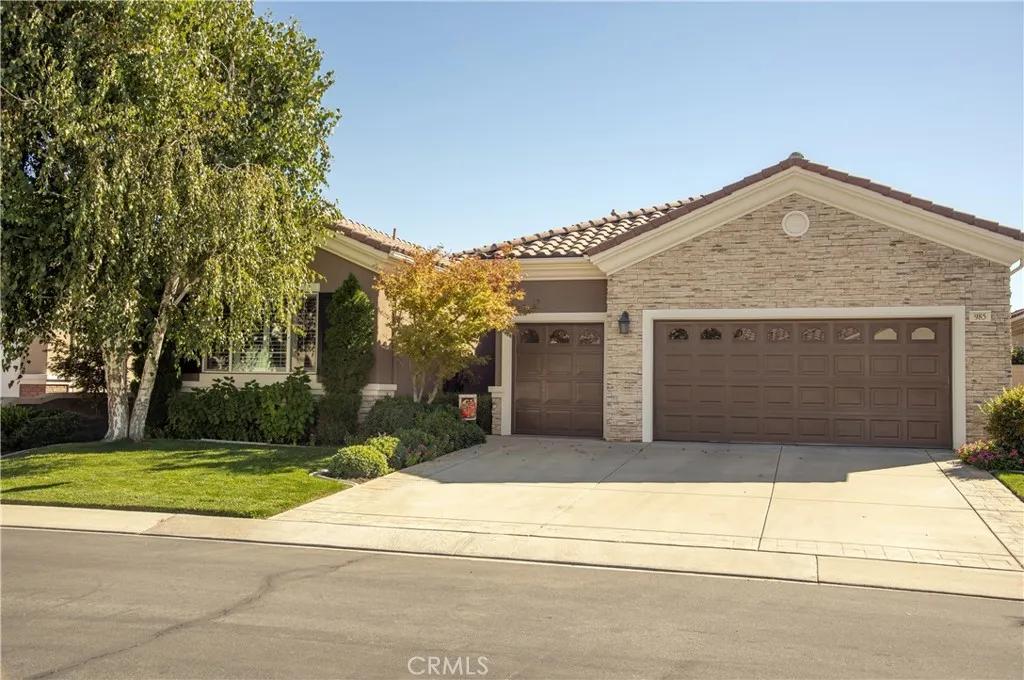
985 Ironwood Road
Beaumont, CA 92223
$505,000
Sold Price
- 2 Beds
- 2.5 Bathrooms
- 2,127 sq ft
Local Information
About this home
GREAT VALUE FOR THIS TURNKEY EMERALD MODEL IN THE POPULAR 55+ COMMUNITY OF SOLERA! 2 BR PLUS DEN, 2127 SQ FT, 2 CAR PLUS GOLF CART GARAGE, NEWER PAINT INSIDE AND OUT, CEILING FANS, PLANTATION SHUTTERS, EXTRA TILE IN GREAT ROOM & DINING AREA, PAINTED CABINETS. FULL LANDSCAPED LOW MAINTENANCE REAR YARD, HUGE GREAT ROOM WITH HEATILATOR FIREEPLACE, CERAMIC TILE KITCHEN WITH CORIAN COUNTERS, ISLAND WITH BREAKFAST BAR, WALK-IN PANTRY, SEPARATE LAUNDRY ROOM WITH SINK. HUGE MASTER BEDROOM SUITE WITH LARGE WALK-IN CLOSET. LARGE GUEST BEDROOM SUITE IN FRONT OF HOUSE. SELLER RELOCATING OUT-OF-STATE. SOLERA HS MANY FINE COMMUNITY FACILITIES INCLUDING CLUBHOUSE WITH LARGE MULTI-OURPOSE ROOM, REMODELED KITCHEN, LIBRARY, BILLIARD ROOM, FULL GYM WITH WALKING TRACK. INGROUND SALTWATER POOL & SPA, TENNIS, PICKLEBALL, BOCCE BALL. SOLERA SURROUNDS BEAUTIFUL OAK VALLEY GOLF COURSE WHERE SOLERA RESIDENTS RECEIVE SPECIAL RATES.
Home Highlights
Single Family
$291/Monthly
6098 sq ft
2 Garage(s)
No Info
Home Details for 985, Ironwood Road
Interior Features
Interior Features
- Interior Home Features: Den, Breakfast Bar, Kitchen Island, Pantry
- Flooring: Tile, Carpet
- Fireplace: Other
- Kitchen: Breakfast Bar, Dishwasher, Double Oven, Garbage Disposal, Gas Range/Cooktop, Island, Microwave, Oven Built-in, Pantry, Refrigerator, Other
- Laundry: Dryer, Gas Dryer Hookup, Laundry Room
Beds & Baths
- Number of Bathrooms: 2.5
- Number of Bedrooms: 2
Heating & Cooling
- Heating: Forced Air, Natural Gas, Central
- Cooling: Ceiling Fan(s), Central Air, Other
Appliances & Utilities
- Appliances: Dishwasher, Double Oven, Disposal, Gas Range, Microwave, Oven, Refrigerator
- Utilities: Other Water/Sewer, Sewer Connected, Cable Available, Cable Connected, Natural Gas Available, Natural Gas Connected
Exterior Features
Exterior Home Features
- Exterior Details: Backyard, Back Yard, Front Yard, Sprinklers Automatic, Sprinklers Back, Sprinklers Front, Other
- Roof: Tile
- Construction Materials: Stucco, Frame
- Window: Screens
- Foundation: Slab
Parking & Garage
- Parking: Attached, Int Access From Garage, Other, Golf Cart Garage, Garage Faces Front
- Garage: Has Garage
- Number of Garages: 2
Pool & Views
- Pool: Gas Heat, In Ground, Spa
- Private Pool: No Private Pool
- Views: None
Water & Sewer
- Water Source: Public
- Sewer: Public Sewer
Property Information
Property Information
- Parcel Number: 400350005
- Levels: One Story
- Lot Size (sq ft): 6,098
Property Type & Style
- Type: Residential
- Subtype: Detached
- Architectural Style: Mediterranean
Year Built
- Year: 2004
Location
- Directions: FAIRWAY DR, L ON GOLF CLUB DR, R ON HIDDEN OAKS, L
Listing Attribution
- Agent Name: Glenn Bradd
- Brokerage: SOLERA REALTY TEAM
Bay East ©2024 CCAR ©2024. bridgeMLS ©2024. Information Deemed Reliable But Not Guaranteed. This information is being provided by the Bay East MLS, or CCAR MLS, or bridgeMLS. The listings presented here may or may not be listed by the Broker/Agent operating this website. This information is intended for the personal use of consumers and may not be used for any purpose other than to identify prospective properties consumers may be interested in purchasing. Data last updated at 5/19/2025, 4:53:20 PM PDT.

