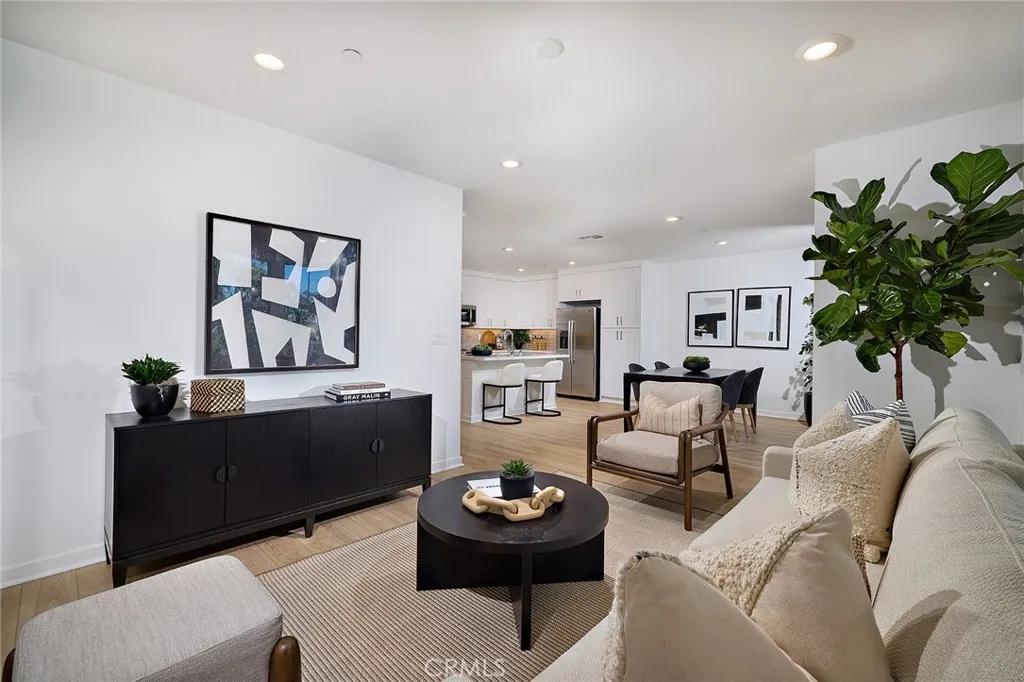
9829 La Serna Drive #6
Whittier, CA 90605
$No data
Sold Price
- 3 Beds
- 1.5 Bathrooms
- 1,357 sq ft
Local Information
About this home
Modern Elegance Meets Functional Living – Your Dream Townhome Awaits! Welcome to this beautifully designed three-story townhome, where modern style meets everyday convenience. The first floor features an expansive two-car tandem garage, providing ample space for parking and additional storage. Ascend to the second floor, where a spacious open-concept layout creates the perfect environment for living and entertaining. The designer-appointed kitchen boasts a walk-in pantry, center island, and state-of-the-art appliances, seamlessly flowing into the dining area and inviting living room. Step outside onto the covered deck, an ideal space for relaxing or entertaining guests. A convenient powder room completes this level. On the third floor, you'll find a peaceful retreat with a light-filled primary bedroom, featuring a walk-in closet and ensuite bath. A second well-appointed bedroom, an additional full bath, and a dedicated laundry area with a stacked washer and dryer provide both comfort and functionality. This townhome is thoughtfully designed with high-end finishes and a modern aesthetic, making it a perfect choice for those seeking style, space, and convenience. Centro is a brand-new neighborhood of modern three-story townhomes in Whittier, situated within a highly desirable com
Home Highlights
Condominium
$379/Monthly
No Info
2 Garage(s)
No Info
Home Details for 9829, La Serna Drive
Interior Features
Interior Features
- Fireplace: None
- Kitchen: Stone Counters, Dishwasher, Electric Range/Cooktop, Disposal, Kitchen Island, Microwave, Refrigerator, Other
- Laundry: Dryer, Washer, Upper Level
Beds & Baths
- Number of Bathrooms: 1.5
- Number of Bedrooms: 3
Heating & Cooling
- Cooling: Central Air
Appliances & Utilities
- Appliances: Dishwasher, Electric Range, Microwave, Refrigerator
- Utilities: Cable Available
Exterior Features
Parking & Garage
- Parking: Attached, Int Access From Garage, Tandem, Other
- Garage: Has Garage
- Number of Garages: 2
Pool & Views
- Pool: None
- Private Pool: No Private Pool
- Views: None
Property Information
Property Information
- Parcel Number: 8224017024
- Levels: Three or More Stories
- Lot Size (sq ft): No Info
Property Type & Style
- Type: Residential
- Subtype: Condominium
- Architectural Style: Modern/High Tech
Year Built
- Year: 2025
Location
- Directions: Take the 5 exit on Valley View Ave. Make a right o
Listing Attribution
- Agent Name: Justyna Korczynski
- Brokerage: TNHC Realty and Construction
Bay East ©2024 CCAR ©2024. bridgeMLS ©2024. Information Deemed Reliable But Not Guaranteed. This information is being provided by the Bay East MLS, or CCAR MLS, or bridgeMLS. The listings presented here may or may not be listed by the Broker/Agent operating this website. This information is intended for the personal use of consumers and may not be used for any purpose other than to identify prospective properties consumers may be interested in purchasing. Data last updated at 5/30/2025, 5:52:05 PM PDT.

