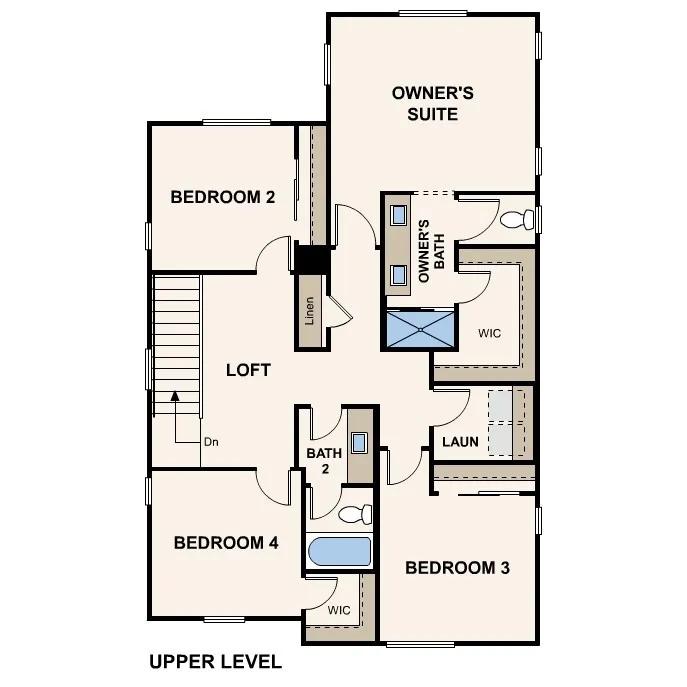
9739 New Forest Lane
Jurupa Valley, CA 92509
$634,990
Sold Price
- 4 Beds
- 2.5 Bathrooms
- 1,884 sq ft
Local Information
About this home
Modern 4-Bedroom Home with Loft & Stylish Finishes! Discover your perfect family retreat in this brand new 4-bedroom, 2.5-bath home featuring a spacious loft, ideal for work or play. With its elegant design and top-notch finishes, this property is sure to impress! Enjoy the contemporary charm of white shaker cabinets and stunning quartz countertops throughout the kitchen and bathrooms. Flexible Loft Space: The versatile loft area provides extra room for a home office, playroom, or entertainment space. Beautiful Flooring: Luxury vinyl plank flooring offers durability and sophistication, complemented by plush carpeting upstairs and in the bedrooms for cozy comfort. Commuter Friendly: Conveniently located near major freeways for an easy commute to work and play. Enjoy the convenience of nearby shopping centers, restaurants, and local amenities. This home combines modern living with convenience, making it the perfect place to create lasting memories. Don’t miss out—schedule your tour today and experience all this beautiful home has to offer!
Home Highlights
Single Family
$200/Monthly
2049 sq ft
2 Garage(s)
No Info
Home Details for 9739, New Forest Lane
Interior Features
Interior Features
- Interior Home Features: Family Room, Breakfast Nook
- Flooring: Vinyl, Carpet
- Fireplace: None
- Kitchen: Breakfast Nook, Stone Counters, Dishwasher, Electric Range/Cooktop, Disposal, Kitchen Island, Microwave
- Laundry: Electric, Inside
Beds & Baths
- Number of Bathrooms: 2.5
- Number of Bedrooms: 4
Heating & Cooling
- Heating: Central
- Cooling: Other
Appliances & Utilities
- Appliances: Dishwasher, Electric Range, Microwave
- Utilities: Natural Gas Connected
Exterior Features
Exterior Home Features
- Exterior Details: Back Yard
- Construction Materials: Stucco
Parking & Garage
- Garage: Has Garage
- Number of Garages: 2
Pool & Views
- Pool: None
- Private Pool: No Private Pool
- Views: None
Water & Sewer
- Water Source: Public
Property Information
Property Information
- Levels: Two Story
- Lot Size (sq ft): 2,049
Property Type & Style
- Type: Residential
- Subtype: Detached
Year Built
- Year: 2025
Location
- Directions: 15 fwy exit East on Limonite Ave,turn right on Bea
Listing Attribution
- Agent Name: Wesley Bennett
- Brokerage: BMC REALTY ADVISORS
Bay East ©2024 CCAR ©2024. bridgeMLS ©2024. Information Deemed Reliable But Not Guaranteed. This information is being provided by the Bay East MLS, or CCAR MLS, or bridgeMLS. The listings presented here may or may not be listed by the Broker/Agent operating this website. This information is intended for the personal use of consumers and may not be used for any purpose other than to identify prospective properties consumers may be interested in purchasing. Data last updated at 5/30/2025, 10:59:10 AM PDT.

