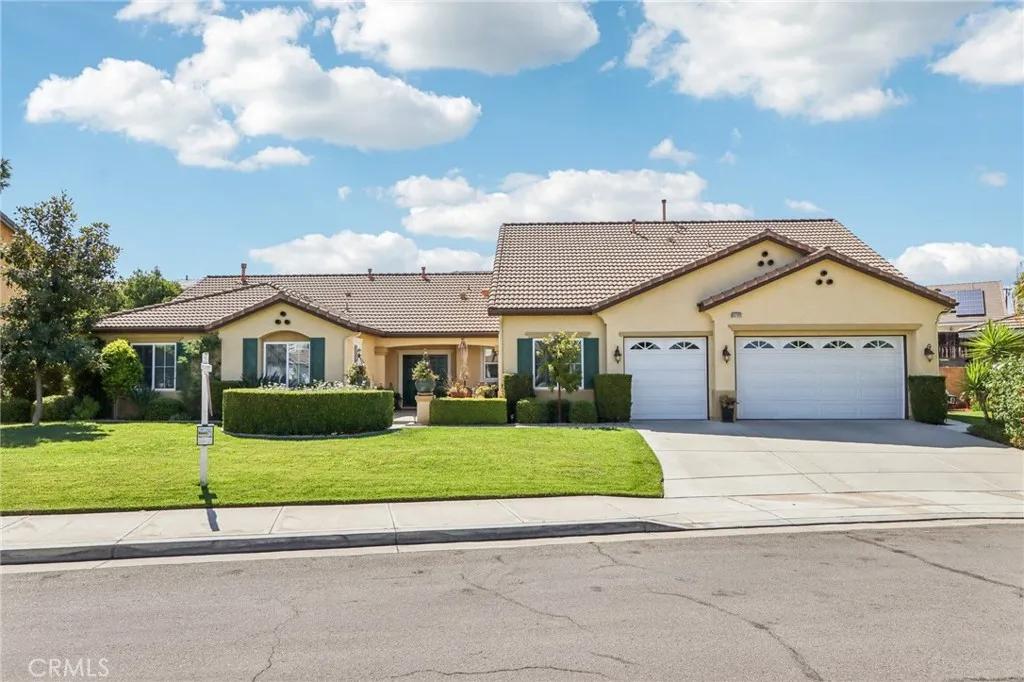
32797 Secretariat Court
Menifee, CA 92584
$729,900
For Sale
- 5 Beds
- 4 Bathrooms
- 3,573 sq ft
Local Information
About this home
REFRESHED AND READY! CUL-DE-SAC SINGLE LEVEL WITH NEXT-GEN SUITE & RARE UPSTAIRS FULL BEDROOM SUITE! MORTGAGE SAVINGS MAY BE AVAILABLE FOR QUALIFIED BUYERS OF THIS LISTING!! This beautifully updated single-level cul-de-sac home shines with a renovated kitchen, fresh paint touch-ups, and enhanced curb appeal. A rare upstairs retreat expands the living space with a private bedroom, full bathroom, and open loft that oversees the family room. The main floor offers an expansive layout with a spacious primary suite and retreat area, complemented by a luxurious ensuite bath; you'll also find two additional bedrooms with a full bathroom. On the other wing there is an additional bedroom with full bathroom, perfect for providing excellent separation for family or guests, or as an office. Designed for both everyday comfort and entertaining, the home features a formal dining room, light-filled family room with fireplace, and an open-concept updated kitchen overlooking the dining space and backyard. Outdoors, enjoy a beautiful front courtyard, perfect for morning coffee; through the kitchen you are invited to the landscaped backyard with custom hardscaping, covered patio with ceiling fan, and a gated flex space ideal for pets, play, or private gatherings. Located in one of Menifee's most desi
Home Highlights
Single Family
None
10019 sq ft
3 Garage(s)
$205
Home Details for 32797, Secretariat Court
Interior Features
Interior Features
- Interior Home Features: Family Room, Pantry
- Flooring: Laminate, Tile, Carpet
- Fireplace: Family Room, Gas Starter, Other
- Kitchen: Dishwasher, Double Oven, Electric Range/Cooktop, Disposal, Kitchen Island, Microwave, Pantry, Refrigerator, Self-Cleaning Oven, Other
- Laundry: Laundry Room, Other, Electric
Beds & Baths
- Number of Bathrooms: 4
- Number of Bedrooms: 5
Heating & Cooling
- Heating: Central, Fireplace(s)
- Cooling: Ceiling Fan(s), Central Air, Whole House Fan
Appliances & Utilities
- Appliances: Dishwasher, Double Oven, Electric Range, Microwave, Refrigerator, Self Cleaning Oven
Exterior Features
Exterior Home Features
- Exterior Details: Back Yard, Front Yard
- Roof: Tile
Parking & Garage
- Parking: Attached, Int Access From Garage, Other, Garage Faces Front
- Garage: Has Garage
- Number of Garages: 3
Pool & Views
- Pool: None
- Private Pool: No Private Pool
- Views: None
Water & Sewer
- Water Source: Public
- Sewer: Public Sewer
Property Information
Property Information
- Parcel Number: 372320009
- Levels: One Story
- Lot Size (sq ft): 10,019
Property Type & Style
- Type: Residential
- Subtype: Detached
Year Built
- Year: 2005
Location
- Directions: Please input address in GPS.
Listing Attribution
- Agent Name: Eric Ciotola
- Brokerage: Redfin Corporation
Bay East ©2024 CCAR ©2024. bridgeMLS ©2024. Information Deemed Reliable But Not Guaranteed. This information is being provided by the Bay East MLS, or CCAR MLS, or bridgeMLS. The listings presented here may or may not be listed by the Broker/Agent operating this website. This information is intended for the personal use of consumers and may not be used for any purpose other than to identify prospective properties consumers may be interested in purchasing. Data last updated at 10/15/2025, 2:43:07 PM PDT.

