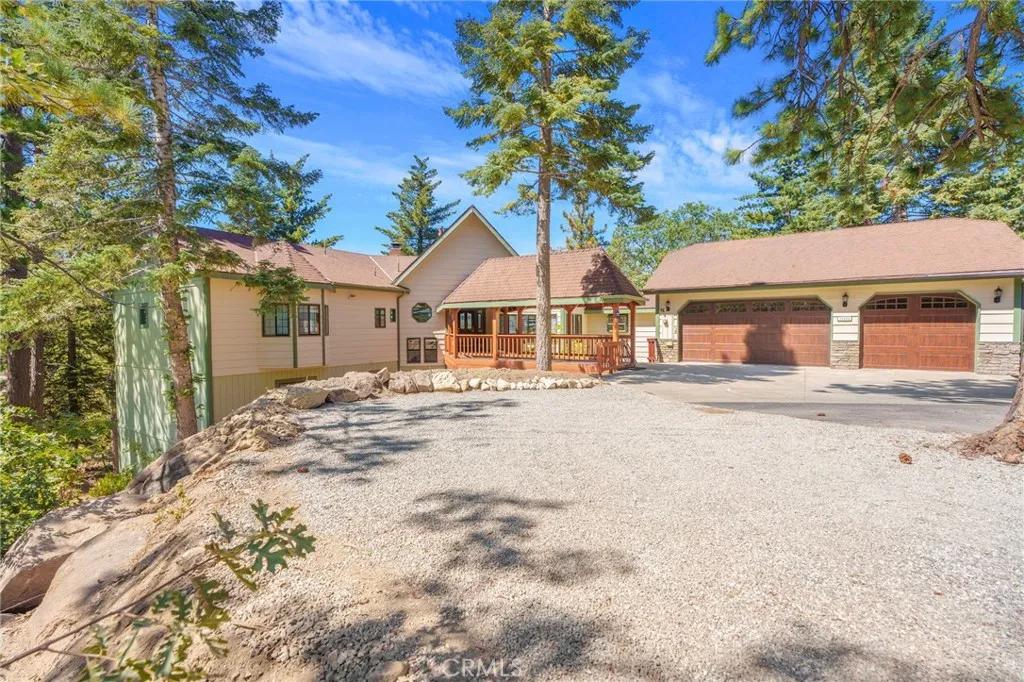
32424 Snowshoe Lane
Running Springs, CA 92382
$990,000
For Sale
- 5 Beds
- 3.5 Bathrooms
- 5,686 sq ft
Local Information
About this home
This majestic mountain home features 5686 sq ft of living space and sits on an acre with beautiful forest setting at the end of a cul-de-sac. Located in the desirable area of Rimwood Ranch this 5-bedroom 4- bath estate has so much to offer. The main entry hosts a covered bridge to the front door and large entrance hallway. Large picture windows and knotty pine vaulted ceilings adorn the main floor living room with parque wood floor. The cozy floor to ceiling rock fireplace, dry bar and dining area makes up this main living area. Off the main living area enjoy the gourmet kitchen featuring an eat at island with utility sink & range cook top all surrounded by custom wood cabinets. The formal dining room sits off the kitchen and large laundry room with access to the oversized 3-car garage. Enjoy the redwood decks off this main level with beautiful panoramic forest views. Continuing this main level is an office with built in cabinetry, primary bedroom with full bath, private access to spa and gazebo. Bedroom 2 and full bath make up this first floor. The 2nd floor has a large family/game room with fireplace giving you plenty of entertainment space. 3 more bedrooms and two bathrooms are located off the family-game room area. If that wasn’t enough space a large storage room-wine cella
Home Highlights
Single Family
None
1 sq ft
3 Garage(s)
$175
Home Details for 32424, Snowshoe Lane
Interior Features
Interior Features
- Interior Home Features: Family Room, Library, Office, Pantry
- Flooring: Carpet, Wood
- Fireplace: Family Room, Living Room, Wood Burning
- Kitchen: Dishwasher, Double Oven, Disposal, Gas Range/Cooktop, Kitchen Island, Pantry, Refrigerator, Trash Compactor, Other
- Laundry: Dryer, Laundry Room, Washer, Inside, Upper Level
Beds & Baths
- Number of Bathrooms: 3.5
- Number of Bedrooms: 5
Heating & Cooling
- Heating: Wood Stove, Central, Fireplace(s)
- Cooling: Ceiling Fan(s), Central Air
Appliances & Utilities
- Appliances: Dishwasher, Double Oven, Gas Range, Refrigerator, Trash Compactor, Gas Water Heater
- Utilities: Other Water/Sewer, Natural Gas Connected
Exterior Features
Parking & Garage
- Parking: Attached, Other
- Garage: Has Garage
- Number of Garages: 3
Pool & Views
- Pool: Above Ground, None
- Private Pool: No Private Pool
- Views: Mountain(s), Trees/Woods
Water & Sewer
- Water Source: Public
Property Information
Property Information
- Parcel Number: 0296211520000
- Levels: One Story
- Lot Size (sq ft): 43,560
Property Type & Style
- Type: Residential
- Subtype: Detached
Year Built
- Year: 1989
Location
- Directions: Going East On Hilltop Blvd/330 Hwy Turn Right onto
Listing Attribution
- Agent Name: LISA HOUCK
- Brokerage: MOUNTAIN TOP PRODUCERS REALTY
Bay East ©2024 CCAR ©2024. bridgeMLS ©2024. Information Deemed Reliable But Not Guaranteed. This information is being provided by the Bay East MLS, or CCAR MLS, or bridgeMLS. The listings presented here may or may not be listed by the Broker/Agent operating this website. This information is intended for the personal use of consumers and may not be used for any purpose other than to identify prospective properties consumers may be interested in purchasing. Data last updated at 9/19/2025, 10:08:56 AM PDT.

