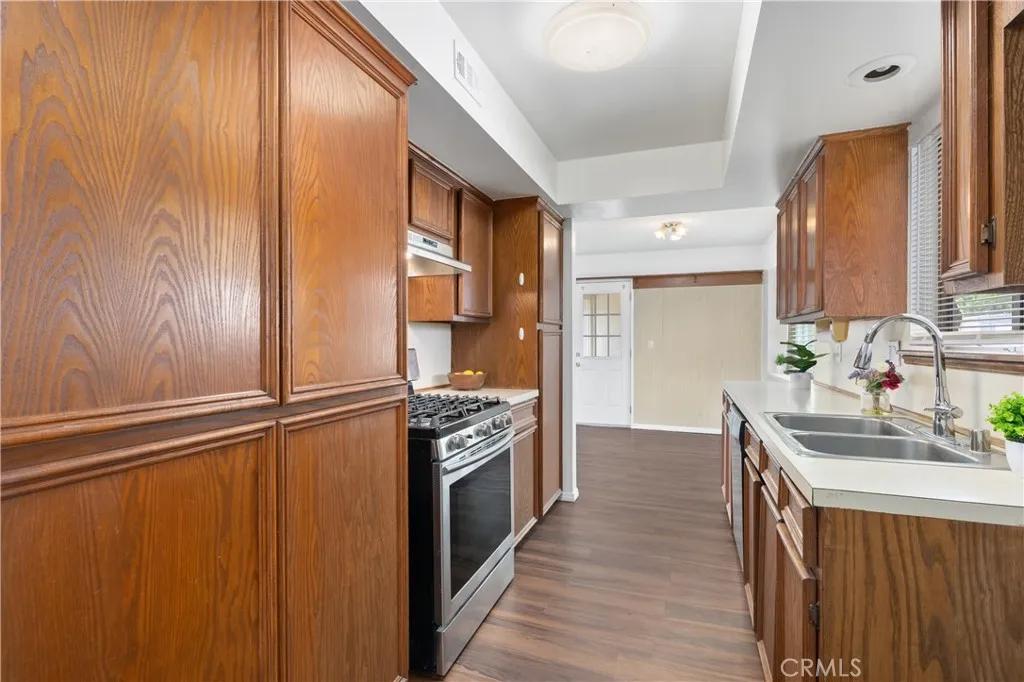
3181 Kips Korner Road
Norco, CA 92860
$815,000
Sold Price
- 6 Beds
- 3 Bathrooms
- 2,329 sq ft
Local Information
About this home
Terrific opportunity on this spacious and expanded 6 bedroom, 3 bath home located in a terrific neighborhood with 3 bedrooms downstairs and 3 bedrooms upstairs. Features include New Pearl Certified A/C and Heating, New luxury waterproof vinyl wood flooring, New carpet in bedrooms, fresh interior paint, dual pane windows, window blinds, ceiling fans, and tons of storage. The sunny kitchen features wood cabinetry and stainless steel appliances opening to the dining room with a whitewashed brick fire place. The spacious family room features multiple windows letting the sunlight in. Downstairs primary suite includes a primary bath with shower and a door to the backyard. Two more secondary bedrooms and a hall bath with a bathtub. Upstairs are 3 large bedrooms with new carpet and lots of storage and a hallway bath with shower. Indoor laundry room with cabinets, and a large utility/pantry room. Two car garage with tons of built in storage plus overhead attic storage room. The large backyard is flat and offers numerous fruit trees including orange, peach, nectarine, apple, plum, and mandarin orange along with blackberry bushes and container gardens. There are 3 storage sheds, vinyl fencing, chain link fencing and a gate to the horse trail behind the property. There is plenty of room to p
Home Highlights
Single Family
$200/Annually
20473 sq ft
2 Garage(s)
No Info
Home Details for 3181, Kips Korner Road
Interior Features
Interior Features
- Interior Home Features: Family Room, In-Law Floorplan, Storage, Pantry
- Flooring: Vinyl, Carpet
- Fireplace: Family Room, Gas, Wood Burning
- Kitchen: Dishwasher, Garbage Disposal, Gas Range/Cooktop, Pantry, Other
- Laundry: Gas Dryer Hookup, Laundry Room, Other, Inside
Beds & Baths
- Number of Bathrooms: 3
- Number of Bedrooms: 6
Heating & Cooling
- Heating: Central
- Cooling: Ceiling Fan(s), Central Air
Appliances & Utilities
- Appliances: Dishwasher, Disposal, Gas Range
- Utilities: Sewer Connected, Cable Connected, Natural Gas Connected
Exterior Features
Exterior Home Features
- Exterior Details: Backyard, Garden, Back Yard, Front Yard
- Roof: Composition
- Construction Materials: Stucco, Wood Siding
- Window: Double Pane Windows, Screens
- Foundation: Slab
Parking & Garage
- Parking: Attached, Int Access From Garage, Other, RV Access
- Garage: Has Garage
- Number of Garages: 2
Pool & Views
- Pool: None
- Private Pool: No Private Pool
- Views: Mountain(s)
Water & Sewer
- Water Source: Public
- Sewer: Public Sewer
Property Information
Property Information
- Parcel Number: 129161006
- Levels: Two Story
- Lot Size (sq ft): 20,473
Property Type & Style
- Type: Residential
- Subtype: Detached
- Architectural Style: Ranch
Year Built
- Year: 1964
Location
- Directions: Parkridge to Kips Korner
Listing Attribution
- Agent Name: SUSAN STANDIFORD
- Brokerage: COLDWELL BANKER REALTY
Bay East ©2024 CCAR ©2024. bridgeMLS ©2024. Information Deemed Reliable But Not Guaranteed. This information is being provided by the Bay East MLS, or CCAR MLS, or bridgeMLS. The listings presented here may or may not be listed by the Broker/Agent operating this website. This information is intended for the personal use of consumers and may not be used for any purpose other than to identify prospective properties consumers may be interested in purchasing. Data last updated at 1/29/2025, 6:11:57 PM PDT.

