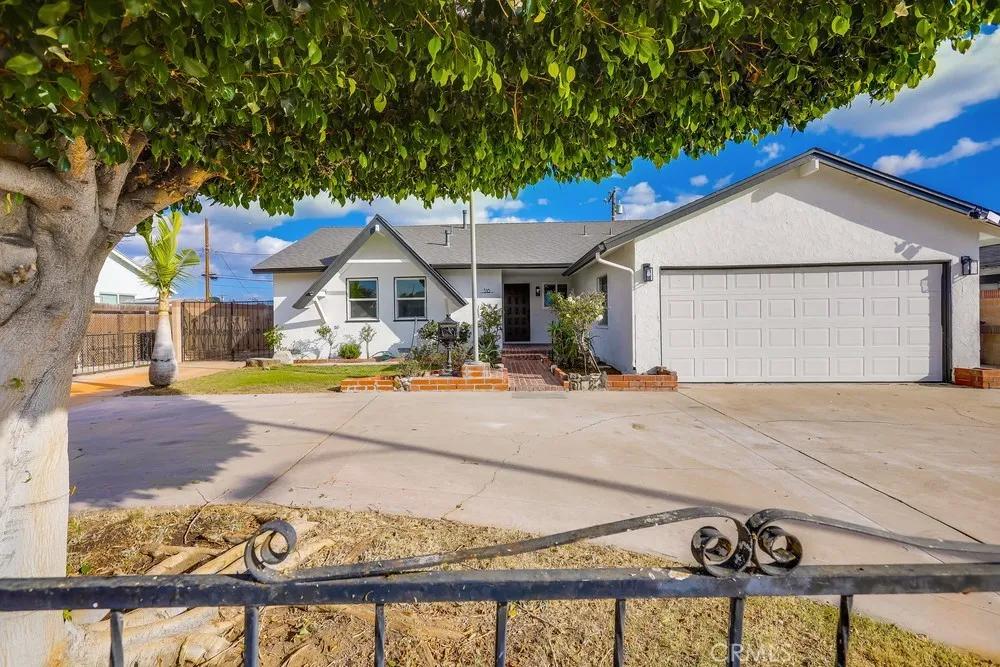
318 Stardust Drive
Placentia, CA 92870
$980,000
Sold Price
- 3 Beds
- 2 Bathrooms
- 1,396 sq ft
Local Information
About this home
This beautifully remodeled pool home, located on a desirable cul-de-sac street, combines modern luxury with comfort and style. Freshly painted inside and out, it offers a spacious and open floor plan designed for both relaxation and entertaining. The gourmet kitchen is truly a chef’s dream, featuring a large island with quartz countertops, a chic subway tile backsplash, a farmhouse sink, custom cabinetry, and top-of-the-line stainless steel appliances. Adjacent to the kitchen, the cozy living room boasts a fireplace, recessed lighting, and elegant laminate flooring throughout, creating a warm and inviting atmosphere. Step into the spacious sunroom, perfect for unwinding or enjoying a peaceful retreat. Outside, the resort-style backyard is an entertainer’s paradise, complete with a sparkling pool, a BBQ area, and plenty of space for gathering with family and friends. The home has semi-circular drive and potential RV parking on both sides. Convenient location, close to California State University, Fullerton, as well as local schools, shopping centers, restaurants and freeway access. This property truly provides the ideal balance of indoor luxury and outdoor relaxation. It’s a must-see home for anyone seeking the perfect blend of modern living and entertainer’s delight!
Home Highlights
Single Family
None
7350 sq ft
2 Garage(s)
No Info
Home Details for 318, Stardust Drive
Interior Features
Interior Features
- Interior Home Features: Family Room, Stone Counters, Kitchen Island, Updated Kitchen
- Flooring: Laminate
- Fireplace: Living Room
- Kitchen: Counter - Stone, Dishwasher, Gas Range/Cooktop, Island, Updated Kitchen
- Laundry: In Garage
Beds & Baths
- Number of Bathrooms: 2
- Number of Bedrooms: 3
Heating & Cooling
- Heating: Forced Air
- Cooling: Central Air
Appliances & Utilities
- Appliances: Dishwasher, Gas Range
- Utilities: Sewer Connected, Natural Gas Connected
Exterior Features
Exterior Home Features
- Exterior Details: Other
- Roof: Shingle
- Construction Materials: Brick, Other
- Foundation: Raised
Parking & Garage
- Parking: Attached, Other, RV Access
- Garage: Has Garage
- Number of Garages: 2
Pool & Views
- Pool: In Ground
- Private Pool: Has Private Pool
- Views: None
Water & Sewer
- Water Source: Public
- Sewer: Public Sewer
Property Information
Property Information
- Parcel Number: 33933126
- Levels: One Story
- Lot Size (sq ft): 7,350
Property Type & Style
- Type: Residential
- Subtype: Detached
Year Built
- Year: 1960
Location
- Directions: Placentia Avenue, turn onto Harmony Lane then cont
Listing Attribution
- Agent Name: Wan Chun Lin
- Brokerage: WeTrust Realty
- Contact: 909-586-2918
Bay East ©2024 CCAR ©2024. bridgeMLS ©2024. Information Deemed Reliable But Not Guaranteed. This information is being provided by the Bay East MLS, or CCAR MLS, or bridgeMLS. The listings presented here may or may not be listed by the Broker/Agent operating this website. This information is intended for the personal use of consumers and may not be used for any purpose other than to identify prospective properties consumers may be interested in purchasing. Data last updated at 1/10/2025, 8:31:51 AM PDT.

