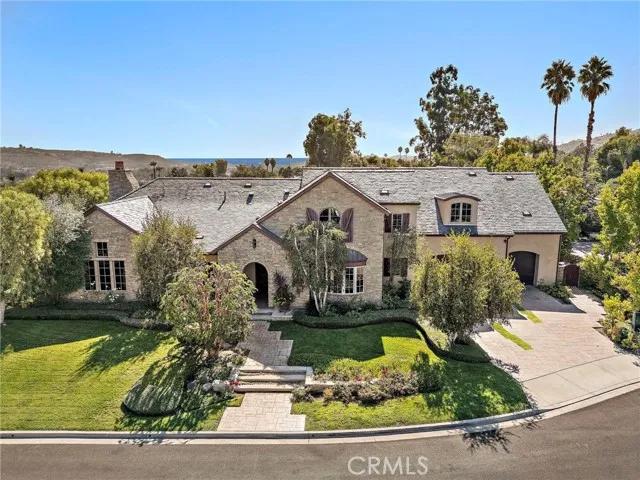
31631 Paseo Rita
San Juan Capistrano, CA 92675
$5,428,000
Sold Price
- 6 Beds
- 6 Bathrooms
- 6,596 sq ft
Local Information
About this home
Tucked away in one of San Juan's hidden gem neighborhoods, this stunning Light and Bright Estate is truly a masterpiece. Located just over two miles from the ocean, this remarkable property captivates at first glance. Inside, you’ll discover an array of exquisite details that embody luxurious custom living, including soaring cathedral ceilings, 8-foot solid wood doors, hickory hardwood floors, and graceful archways throughout. Each of the six bedrooms features its own ensuite bathroom, with the Primary suite conveniently situated on the main level. The home also boasts inviting wood-burning fireplaces and a wine cellar, enhanced by modern amenities such as built-in stereo speakers, heated floors in the primary bath, security sensors, and a fully paid solar panel system that integrates seamlessly into the overall design. This residence features an expansive gourmet kitchen that is a chef's dream, equipped with an extra-wide Sub Zero refrigerator and freezer, a Viking double oven and range, a warming oven, and two dishwashers. The kitchen flows into a grand living area, complete with a stone fireplace and custom cabinetry. French doors open to a charming covered porch with a fireplace, while the spacious backyard showcases a newly renovated 40-foot saltwater pool, spa, stunning w
Home Highlights
Single Family
None
18056 sq ft
3 Garage(s)
No Info
Home Details for 31631, Paseo Rita
Interior Features
Interior Features
- Interior Home Features: Bonus/Plus Room, Den, Family Room, Kitchen/Family Combo, Media, Office, Breakfast Bar, Breakfast Nook, Stone Counters, Kitchen Island, Pantry
- Flooring: Tile, Wood
- Fireplace: Living Room, Other
- Kitchen: Breakfast Bar, Breakfast Nook, Counter - Stone, Dishwasher, Island, Microwave, Pantry, Range/Oven Built-in, Refrigerator
- Laundry: Laundry Room, Inside, Upper Level
Beds & Baths
- Number of Bathrooms: 6
- Number of Bedrooms: 6
Heating & Cooling
- Heating: Central, Fireplace(s)
- Cooling: Ceiling Fan(s), Central Air
Appliances & Utilities
- Appliances: Dishwasher, Microwave, Range, Refrigerator
- Utilities: Sewer Connected, Natural Gas Connected
Exterior Features
Exterior Home Features
- Exterior Details: Lighting, Backyard, Back Yard, Front Yard
- Window: Screens, Skylight(s)
Parking & Garage
- Parking: Attached, Int Access From Garage, Other, Garage Faces Front
- Garage: Has Garage
- Number of Garages: 3
Pool & Views
- Pool: In Ground, Pool Cover, Spa
- Private Pool: Has Private Pool
- Views: Mountain(s)
Water & Sewer
- Water Source: Public
- Sewer: Public Sewer
Property Information
Property Information
- Parcel Number: 64906109
- Levels: Two Story
- Lot Size (sq ft): 18,055
Property Type & Style
- Type: Residential
- Subtype: Detached
- Architectural Style: Spanish, French
Year Built
- Year: 2006
Location
- Directions: PCH to Del Obispo, left on Aquante Road, Right on
Listing Attribution
- Agent Name: Kerry Goodfield
- Brokerage: Pacific Sotheby's Int'l Realty
- Contact: 949-310-5780
Bay East ©2024 CCAR ©2024. bridgeMLS ©2024. Information Deemed Reliable But Not Guaranteed. This information is being provided by the Bay East MLS, or CCAR MLS, or bridgeMLS. The listings presented here may or may not be listed by the Broker/Agent operating this website. This information is intended for the personal use of consumers and may not be used for any purpose other than to identify prospective properties consumers may be interested in purchasing. Data last updated at 3/10/2025, 6:03:20 PM PDT.

