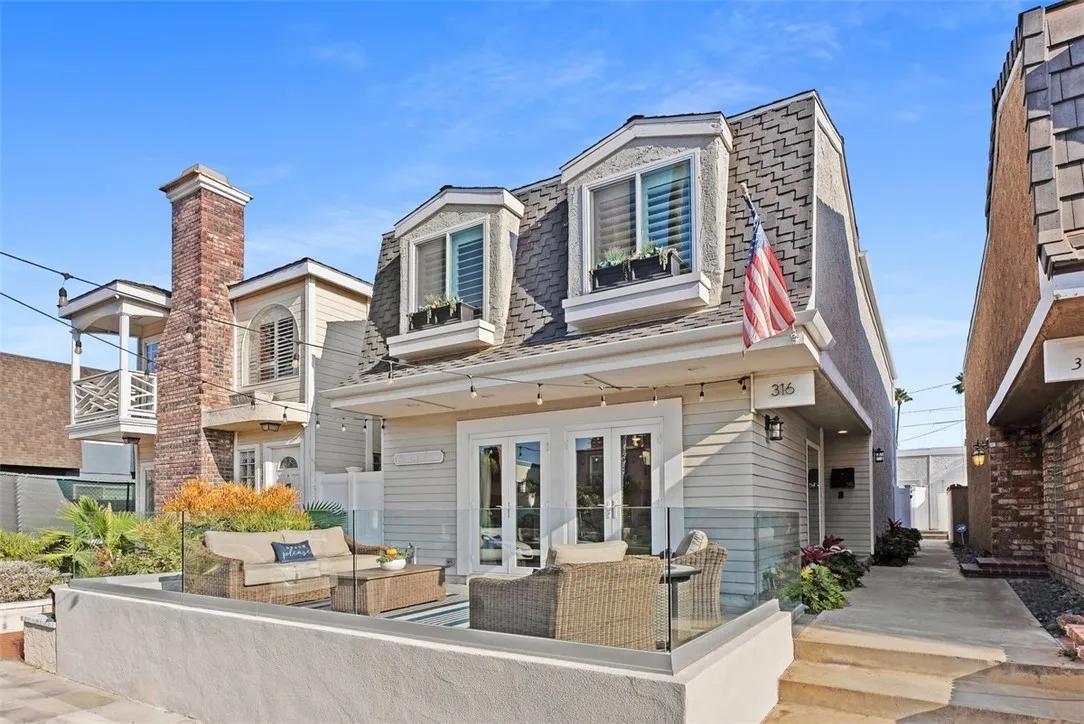
316 21st Street
Huntington Beach, CA 92648
$2,000,000
Sold Price
- 3 Beds
- 2.5 Bathrooms
- 1,900 sq ft
Local Information
About this home
Just blocks from the sandy shores of historic Downtown Huntington Beach, this 3-bedroom, 3-bath beach house offers a perfect blend of luxury and coastal charm. Thoughtfully designed with premium upgrades, the open floor plan features luxury vinyl plank flooring, a modern fireplace and a chef's kitchen with a center island, quartz countertops, subway tile backsplash, and top-tier appliances. French doors lead to both a front patio off the living room and a spacious covered back patio, ideal for entertaining. Upstairs, the primary suite boasts dual sinks, a walk-in shower, a walk-in closet, and a private balcony to soak in sun and enjoy the cool ocean breezes. Additional highlights include A/C, an outdoor hot and cold shower, low-maintenance artificial turf, rain gutters, a Nest thermostat, and potential to build an ADU above the oversized detached 2-car garage with epoxy flooring, built-in storage and extra parking behind. Located just minutes from Main Street and the Pier, Pacific City with its world-class dining and shopping, international surfing events, and the annual Air Show, this downtown gem captures the true essence of the Huntington Beach lifestyle. Furniture included in the sale.
Home Highlights
Single Family
None
2875 sq ft
2 Garage(s)
No Info
Home Details for 316, 21st Street
Interior Features
Interior Features
- Interior Home Features: Breakfast Bar, Stone Counters, Kitchen Island, Updated Kitchen
- Flooring: Tile, Vinyl
- Fireplace: Other
- Kitchen: Breakfast Bar, Counter - Stone, Dishwasher, Garbage Disposal, Gas Range/Cooktop, Island, Microwave, Refrigerator, Updated Kitchen, Other
- Laundry: Laundry Room, Inside
Beds & Baths
- Number of Bathrooms: 2.5
- Number of Bedrooms: 3
Heating & Cooling
- Heating: Central, Fireplace(s)
- Cooling: Ceiling Fan(s), Central Air
Appliances & Utilities
- Appliances: Dishwasher, Disposal, Gas Range, Microwave, Refrigerator
- Utilities: Sewer Connected, Natural Gas Connected
Exterior Features
Exterior Home Features
- Exterior Details: Lighting, Other
- Window: Double Pane Windows
Parking & Garage
- Parking: Detached, Other, Garage Faces Rear, Private
- Garage: Has Garage
- Number of Garages: 2
Pool & Views
- Pool: None
- Private Pool: No Private Pool
- Views: City Lights, Other
Water & Sewer
- Water Source: Public
- Sewer: Public Sewer
Property Information
Property Information
- Parcel Number: 02312704
- Levels: Two Story
- Lot Size (sq ft): 2,875
Property Type & Style
- Type: Residential
- Subtype: Detached
- Architectural Style: Bungalow, Contemporary, Modern/High Tech
Year Built
- Year: 1978
Location
- Directions: PCH to 21ST St
Listing Attribution
- Agent Name: Mary Ann Divona
- Brokerage: First Team Real Estate
- Contact: 714-342-9123
Bay East ©2024 CCAR ©2024. bridgeMLS ©2024. Information Deemed Reliable But Not Guaranteed. This information is being provided by the Bay East MLS, or CCAR MLS, or bridgeMLS. The listings presented here may or may not be listed by the Broker/Agent operating this website. This information is intended for the personal use of consumers and may not be used for any purpose other than to identify prospective properties consumers may be interested in purchasing. Data last updated at 1/30/2025, 7:20:26 PM PDT.

