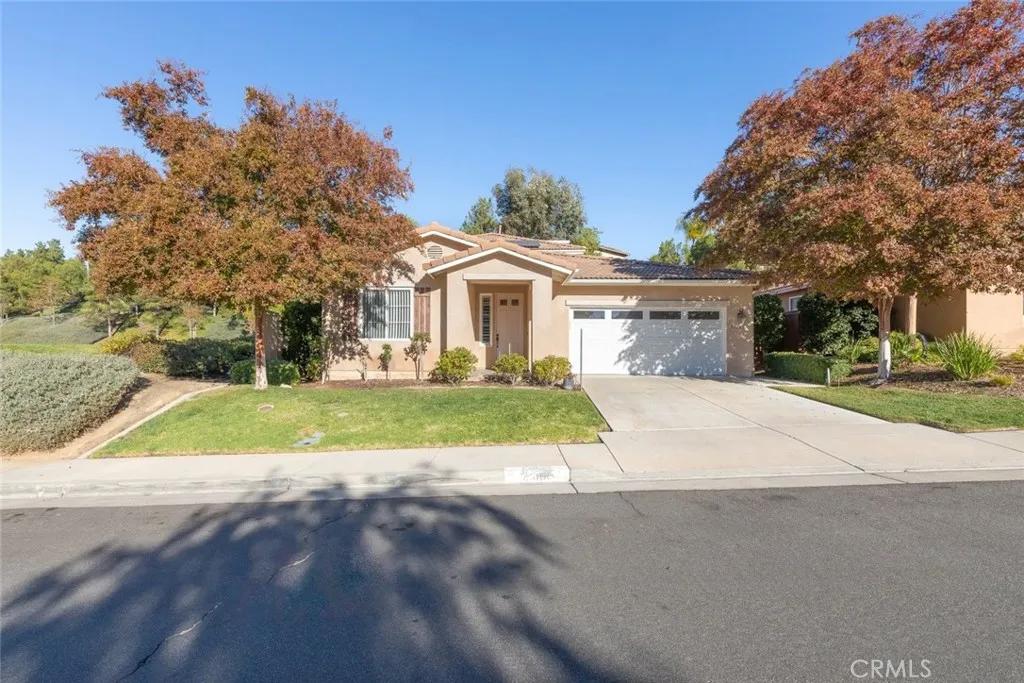
31393 Royal Oaks Drive
Temecula, CA 92591
$762,000
Sold Price
- 4 Beds
- 2.5 Bathrooms
- 2,724 sq ft
Local Information
About this home
Come check out this fantastic floor plan featuring a DOWNSTAIRS PRIMARY SUITE, a large downstairs office with double doors (could be 4th br), formal living/dining areas, an open kitchen/eating area, 2 nice sized upstairs bedrooms and a bright, large loft area. Meal time can be fun working in the open kitchen with plenty of storage including a walk-in panty, butler’s pantry and granite island. Enjoy the downstairs primary suite with its 2 walk-in closets, separate tub, shower and double sinks. The downstairs laundry room is ready for use with a sink, lots of cabinetry and hanging rods. Window coverings include plantation shutters downstairs and neutral blinds upstairs. A large patio in the backyard is perfect for entertaining and a landscaped hillside provides privacy from the recessed neighbor above. Are your furry friends ready for a walk or run? Then step outside and enjoy the expansive park area right next door! Sellers have installed handy storage boxes under the window of an upstairs bedroom and around the large loft, designed to store extra bedding, games or collectibles. This centrally located community is sure to win over folks looking for a walking/jogging neighborhood where it is easy to walk to the Temeku Hills clubhouse, 2 additional parks and the Baron’s shopping
Home Highlights
Single Family
$125/Monthly
9148 sq ft
2 Garage(s)
No Info
Home Details for 31393, Royal Oaks Drive
Interior Features
Interior Features
- Interior Home Features: Kitchen/Family Combo, Breakfast Nook, Stone Counters, Kitchen Island, Pantry
- Flooring: Tile, Carpet
- Fireplace: Family Room, Gas Starter
- Kitchen: Breakfast Nook, Counter - Stone, Gas Range/Cooktop, Island, Pantry, Other
- Laundry: Laundry Room
Beds & Baths
- Number of Bathrooms: 2.5
- Number of Bedrooms: 4
Heating & Cooling
- Heating: Central
- Cooling: Central Air
Appliances & Utilities
- Appliances: Gas Range, Gas Water Heater
Exterior Features
Exterior Home Features
- Exterior Details: Sprinklers Back, Sprinklers Front
- Roof: Tile
Parking & Garage
- Parking: Attached
- Garage: Has Garage
- Number of Garages: 2
Pool & Views
- Private Pool: No Private Pool
- Views: None
Water & Sewer
- Water Source: Public
- Sewer: Public Sewer
Property Information
Property Information
- Parcel Number: 953572028
- Levels: Two Story
- Lot Size (sq ft): 9,148
Property Type & Style
- Type: Residential
- Subtype: Detached
Year Built
- Year: 2001
Location
- Directions: Rancho Ca Rd toward wineries. Enter community at T
Listing Attribution
- Agent Name: Katherine Dienhart
- Brokerage: Hart to Hart Properties
- Contact: 951-522-5584
Bay East ©2024 CCAR ©2024. bridgeMLS ©2024. Information Deemed Reliable But Not Guaranteed. This information is being provided by the Bay East MLS, or CCAR MLS, or bridgeMLS. The listings presented here may or may not be listed by the Broker/Agent operating this website. This information is intended for the personal use of consumers and may not be used for any purpose other than to identify prospective properties consumers may be interested in purchasing. Data last updated at 12/20/2024, 6:29:59 AM PDT.

