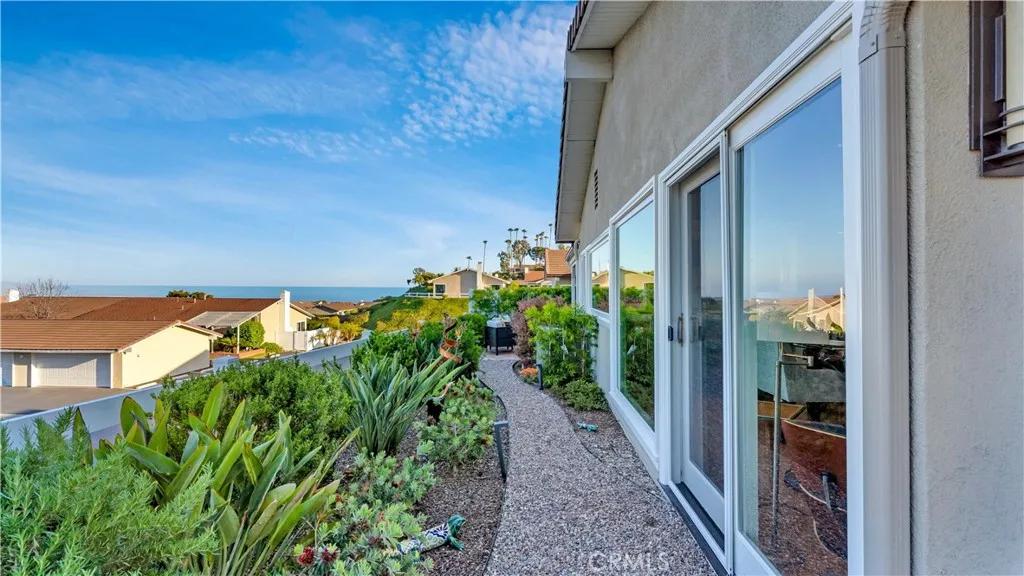
31352 Flying Cloud Drive
Laguna Niguel, CA 92677
$1,665,000
Sold Price
- 3 Beds
- 2 Bathrooms
- 1,700 sq ft
Local Information
About this home
Welcome --31352 Flying Cloud is a stunningly renovated single-level contemporary masterpiece, where modern luxury meets coastal charm. This is NOT a retirement community and is open to all! This exquisite 3 bedroom, 2 bathroom home is designed to bring the beauty of Southern California's landscape inside, with a wall of windows offering panoramic views from the Saddleback Mountains to the SoCal coastline. Step into the open-concept great room, where sleek hand-scraped maple floors, dramatic vaulted ceilings with wood beams & skylights invite natural light to flood the space. The gourmet kitchen is a chef’s dream, featuring white quartz countertops with a waterfall edge, custom cabinetry, high-end stainless steel appliances, a breakfast bar, & a beverage center. The primary suite is a private retreat also with remote controlled shades, a luxurious bathroom with seamless glass shower opening & updated vanities. The laundry area has been redone with a high end washer & dryer, folding space & additional cabinetry for all your laundry needs. For storage, you have pull down stairs to an attic with about 500 sq. ft. of space complete with a wood floor & florescent lighting. The spacious 2 car garage has an additional attic to accommodate all your keepsakes. The high grade gloss epoxy
Home Highlights
Single Family
$557/Monthly
2718 sq ft
2 Garage(s)
No Info
Home Details for 31352, Flying Cloud Drive
Interior Features
Interior Features
- Interior Home Features: Kitchen/Family Combo, Breakfast Bar, Stone Counters, Kitchen Island, Updated Kitchen
- Flooring: Wood
- Fireplace: Gas, Gas Starter, Living Room
- Kitchen: Breakfast Bar, Counter - Stone, Dishwasher, Garbage Disposal, Gas Range/Cooktop, Island, Microwave, Range/Oven Free Standing, Refrigerator, Updated Kitchen, Other
- Laundry: Dryer, Washer, Other, Inside
Beds & Baths
- Number of Bathrooms: 2
- Number of Bedrooms: 3
Heating & Cooling
- Heating: Central, Fireplace(s)
- Cooling: Ceiling Fan(s), Central Air
Appliances & Utilities
- Appliances: Dishwasher, Disposal, Gas Range, Microwave, Free-Standing Range, Refrigerator, Gas Water Heater
- Utilities: Sewer Connected, Cable Available, Cable Connected, Natural Gas Connected
Exterior Features
Exterior Home Features
- Exterior Details: Lighting, Front Yard, Sprinklers Automatic, Sprinklers Back, Sprinklers Front, Other
- Roof: Cement
- Construction Materials: Stucco, Other
- Window: Double Pane Windows, Skylight(s)
- Foundation: Slab
Parking & Garage
- Parking: Detached, Other, Guest, On Street
- Garage: Has Garage
- Number of Garages: 2
Pool & Views
- Pool: Spa
- Private Pool: No Private Pool
- Views: Canyon, City Lights, Hills, Mountain(s), Panoramic, Water, Trees/Woods, Other, Ocean
Water & Sewer
- Water Source: Public
- Sewer: Public Sewer
Property Information
Property Information
- Parcel Number: 65804127
- Levels: One Story
- Lot Size (sq ft): 2,716
Property Type & Style
- Type: Residential
- Subtype: Detached
- Architectural Style: Contemporary, Ranch
Year Built
- Year: 1968
Location
- Directions: WAZE has perfect directions to get you here!
Listing Attribution
- Agent Name: Sandi Clark
- Brokerage: First Team Real Estate
- Contact: 949-400-0987
Bay East ©2024 CCAR ©2024. bridgeMLS ©2024. Information Deemed Reliable But Not Guaranteed. This information is being provided by the Bay East MLS, or CCAR MLS, or bridgeMLS. The listings presented here may or may not be listed by the Broker/Agent operating this website. This information is intended for the personal use of consumers and may not be used for any purpose other than to identify prospective properties consumers may be interested in purchasing. Data last updated at 2/3/2025, 11:07:09 AM PDT.

