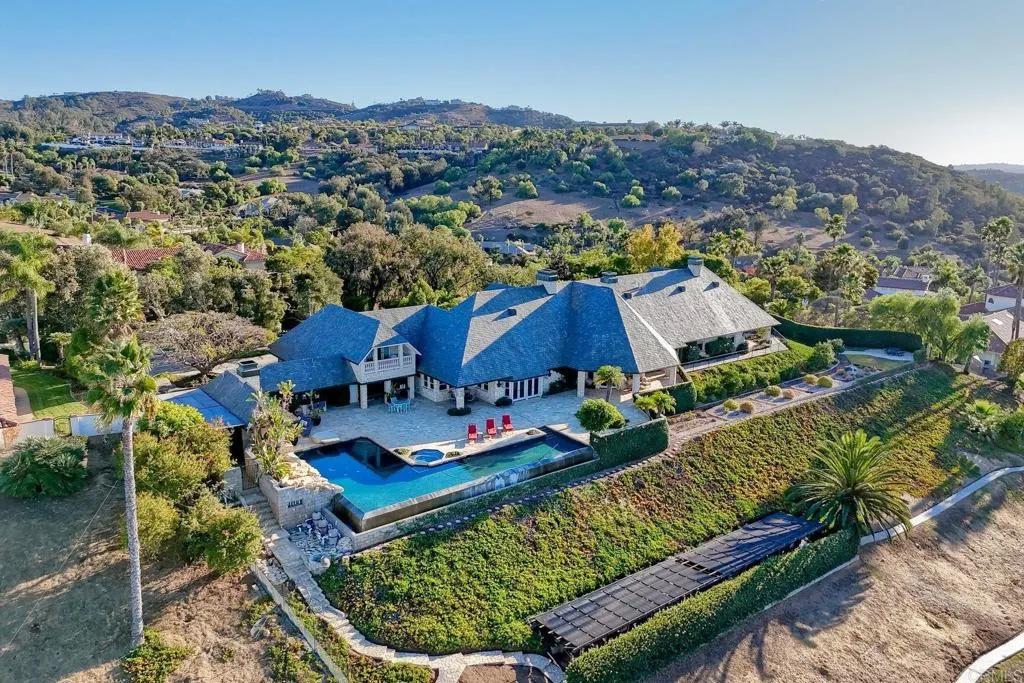
31350 Lake Vista Circle
Bonsall, CA 92003
$2,200,000
For Sale
- 4 Beds
- 5.5 Bathrooms
- 5,648 sq ft
Local Information
About this home
REDUCED & NOW PRICED TO SELL!!! All offers will be considered. Best value in Lake Vista Estates & Bonsall! Amazing opportunity to own this beautifully designed luxurious custom built estate offering the finest in resort style living! Highly desirable gated community in beautiful Bonsall! Bonsall schools. Gentle ocean breezes & spectacular sunset views await you from your very own private 2.5 acre parklike setting! Superior construction, slate roof, copper rain gutters & chimneys, extensive use of natural stone, wood & high quality craftsmanship. Grand Porto Cochere entry & circular driveway with parking for 10+ vehicles. Lush mature landscape + a variety of fruit & flowering trees for enjoyment. Expansive indoor & outdoor entertaining spaces for large family gatherings & holidays. Open floorplan. Views from every window! Vaulted, open beam, recessed, coiffured & dome ceilings-this exquisite home has it all! Stunning library with wainscot, custom shelving/cabinetry & grand corner fireplace. 5 fireplaces. 7 bathrooms. Chef's kitchen with spacious island & bar seating. Primary bedroom ensuite features a 2 sided fireplace, room sized closet/dressing room, wet bar, laundry room, 2 verandas + private stairway/loft for office/gym. 3 bedroom ensuites are located on the west wing. A separ
Home Highlights
Single Family
$162/Monthly
3 sq ft
3 Garage(s)
$390
Home Details for 31350, Lake Vista Circle
Interior Features
Interior Features
- Interior Home Features: Family Room, Library, Storage, Breakfast Bar, Breakfast Nook, Pantry
- Flooring: Concrete, Tile, Wood
- Fireplace: Family Room, Living Room, Other
- Kitchen: Breakfast Bar, Breakfast Nook, Stone Counters, Dishwasher, Double Oven, Disposal, Gas Range/Cooktop, Kitchen Island, Microwave, Pantry, Range/Oven Built-in, Refrigerator, Other
- Laundry: Dryer, Laundry Room, Washer, Other, Inside, See Remarks
Beds & Baths
- Number of Bathrooms: 5.5
- Number of Bedrooms: 4
Heating & Cooling
- Heating: Forced Air, Propane, Central, Fireplace(s)
- Cooling: Ceiling Fan(s), Central Air, See Remarks
Appliances & Utilities
- Appliances: Dishwasher, Double Oven, Gas Range, Microwave, Range, Refrigerator
- Utilities: Cable Connected
Exterior Features
Exterior Home Features
- Exterior Details: Other
- Roof: Slate
- Construction Materials: Stone, Other
- Window: Double Pane Windows
Parking & Garage
- Parking: Attached, Other
- Garage: Has Garage
- Number of Garages: 3
Pool & Views
- Pool: In Ground, Solar Heat
- Private Pool: Has Private Pool
- Views: City Lights, Hills, Mountain(s), Panoramic, Valley, Trees/Woods, Other
Water & Sewer
- Sewer: Public Sewer
Property Information
Property Information
- Parcel Number: 1264410400
- Levels: Two Story
- Lot Size (sq ft): 108,900
Property Type & Style
- Type: Residential
- Subtype: Detached
- Architectural Style: See Remarks
Year Built
- Year: 2002
Location
- Directions: Hwy 76 to Camino del Rey. At the Y bare Right on O
Listing Attribution
- Agent Name: Kay OHara
- Brokerage: HomeSmart Realty West
- Contact: 760-207-0562
Bay East ©2024 CCAR ©2024. bridgeMLS ©2024. Information Deemed Reliable But Not Guaranteed. This information is being provided by the Bay East MLS, or CCAR MLS, or bridgeMLS. The listings presented here may or may not be listed by the Broker/Agent operating this website. This information is intended for the personal use of consumers and may not be used for any purpose other than to identify prospective properties consumers may be interested in purchasing. Data last updated at 10/18/2025, 4:06:06 PM PDT.

