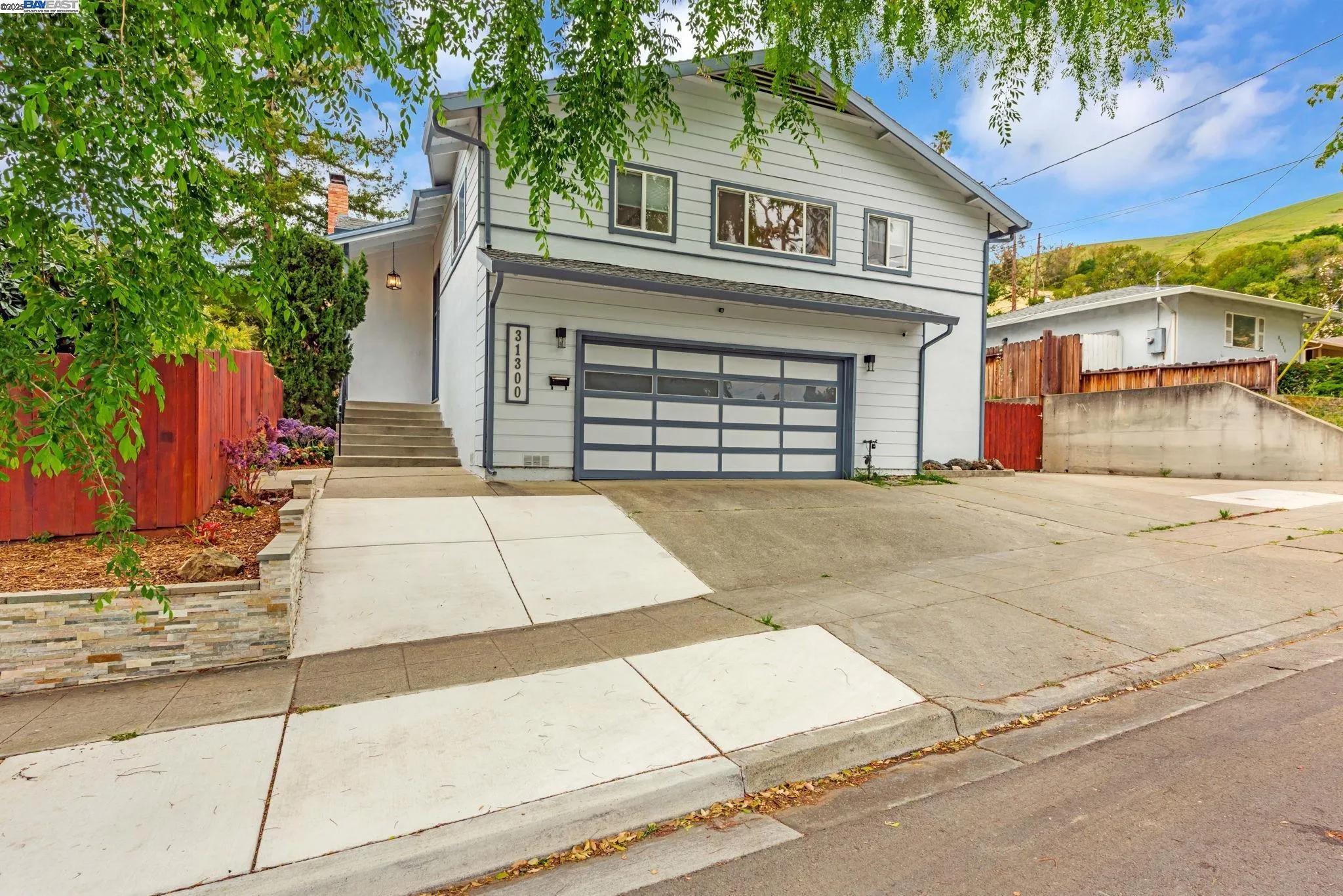
31300 Chicoine Ave
Hayward, CA 94544
$No data
Sold Price
- 5 Beds
- 4 Bathrooms
- 2,438 sq ft
Local Information
About this home
Welcome to this one-of-a-kind, custom-built home—perfect for multi-generational living or rental income! Each level features a mirrored layout with spacious living rooms, cozy fireplaces, full kitchens, well-appointed bedrooms and bathrooms, and separate laundry areas. The upper level offers 3 bedrooms and 2 bathrooms, while the lower level includes 2 bedrooms, 2 bathrooms, and access to a 2-car garage with laundry hookups. Located in one of Hayward's most desirable neighborhoods, this home sits on a terraced hillside with scenic Bay views and rolling foothills. The oversized 11,325 sq ft lot offers RV/boat parking, potential ADU space, and a lush garden filled with fruit trees. The property also backs to trails and a regional park, offering both privacy and nature at your doorstep. Recent upgrades include fresh interior paint, polished hardwood floors on both levels, updated lighting, vanities, a full wet bar, and remodeled bathrooms. The expanded upper-level patio with mountain and Bay views is perfect for entertaining. With a separate entrance to the lower level, this home offers exceptional flexibility and functionality. Best of all, it’s within the top-rated Union City New Haven School District and close to BART for convenient commuting. Don’t miss this rare opportunity!
Home Highlights
Single Family
None
11326 sq ft
2 Garage(s)
No Info
Home Details for 31300, Chicoine Ave
Interior Features
Interior Features
- Interior Home Features: Dining Area, Breakfast Nook, Wet Bar
- Flooring: Concrete, Hardwood
- Number of Fireplace: 2
- Fireplace: Brick, Living Room, Wood Burning
- Kitchen: 220 Volt Outlet, Breakfast Nook, Laminate Counters, Dishwasher, Eat-in Kitchen, Electric Range/Cooktop, Disposal, Range/Oven Free Standing, Wet Bar
- Laundry: In Garage, Laundry Room
Beds & Baths
- Number of Bathrooms: 4
- Number of Bedrooms: 5
- Rooms Total: 8
Heating & Cooling
- Heating: Forced Air
- Cooling: Wall/Window Unit(s)
Appliances & Utilities
- Appliances: Dishwasher, Electric Range, Free-Standing Range
- Electric: No Solar, 220 Volts in Kitchen
Exterior Features
Exterior Home Features
- Exterior Details: Balcony, Back Yard, Front Yard
- Roof: Composition Shingles
- Construction Materials: Composition Shingles, Stucco
- Window: Double Pane Windows
Parking & Garage
- Parking: Detached, RV/Boat Parking, Side Yard Access, Space Per Unit - 2, Garage Door Opener
- Garage: Has Garage
- Number of Garages: 2
Pool & Views
- Pool: None
- Private Pool: No Private Pool
Water & Sewer
- Water Source: Public
- Sewer: Public Sewer
Property Information
Property Information
- Parcel Number: 78G294951
- Condition: Existing
- Levels: Two Story
- Lot Size (sq ft): 11,325
Property Type & Style
- Type: Residential
- Subtype: Detached
- Architectural Style: Contemporary
Year Built
- Year: 1957
Location
- Directions: Mission Blvd - Corrine St
Listing Attribution
- Agent Name: Angela Wang
- Brokerage: J & A Realty
- Contact: 510-299-0186
Bay East ©2024 CCAR ©2024. bridgeMLS ©2024. Information Deemed Reliable But Not Guaranteed. This information is being provided by the Bay East MLS, or CCAR MLS, or bridgeMLS. The listings presented here may or may not be listed by the Broker/Agent operating this website. This information is intended for the personal use of consumers and may not be used for any purpose other than to identify prospective properties consumers may be interested in purchasing. Data last updated at 7/11/2025, 9:34:53 AM PDT.

