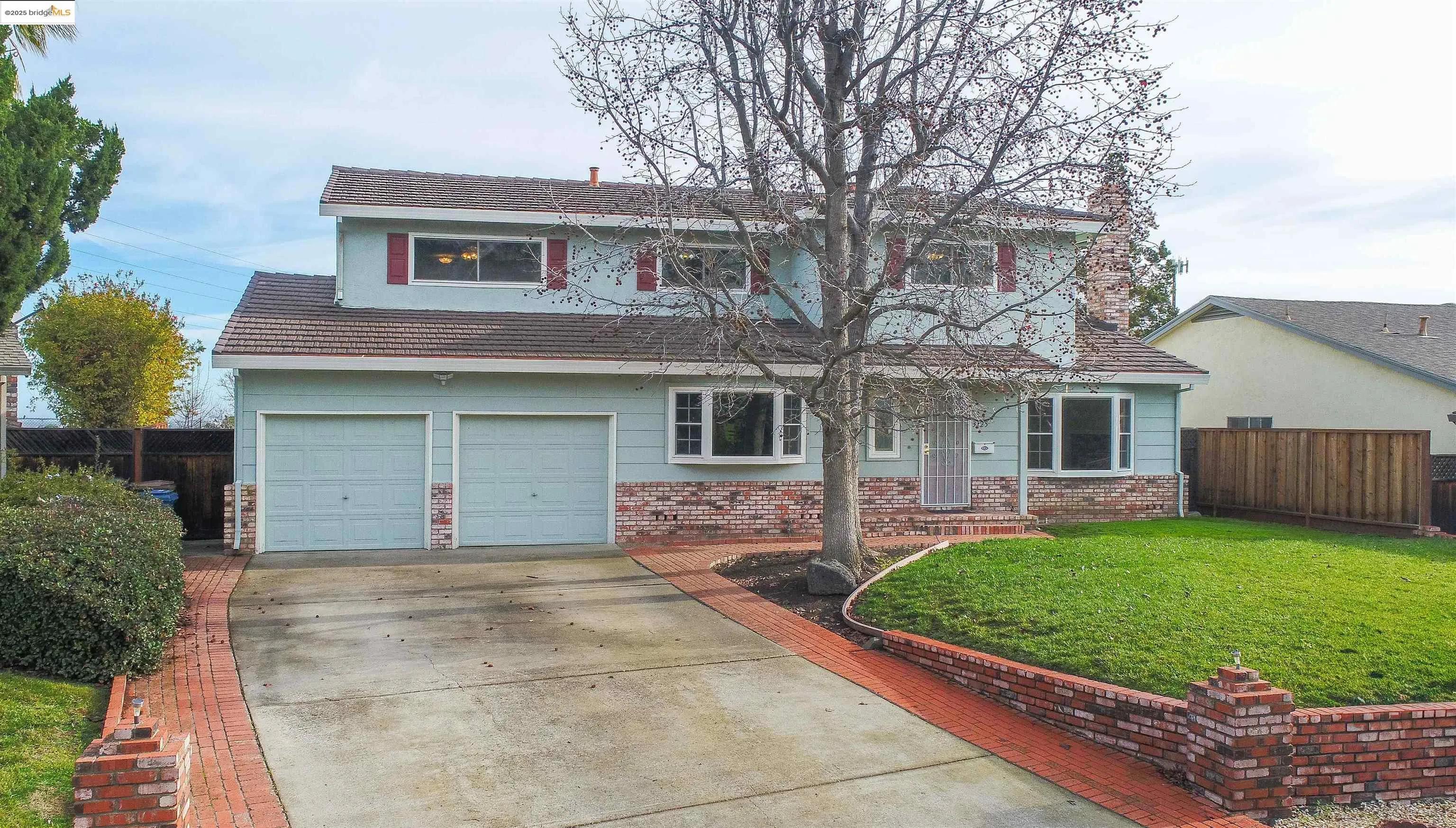
3125 View Dr
Antioch, CA 94509
$606,000
Sold Price
- 4 Beds
- 2.5 Bathrooms
- 2,128 sq ft
Local Information
About this home
This charming home is nestled in a quiet neighborhood just minutes from parks, schools and shopping. Stained glass door and window leads you into the tile foyer. Step into the bright and airy living and dining room adorned with a beautiful Bay window along with a cozy fireplace perfect for relaxing evenings. Galley style kitchen is equipped with resurfaced cabinets, pull out drawers, tile counter tops, gas cooktop stove, built-in oven & microwave, hardwood floors and plenty of cabinet space. The upstairs features four spacious bedrooms & two bath, each with ample closet space ensuring comfort and privacy along with stunning views of Mt. Diablo, Antioch Bridge & Delta waters The two car garage with a drive thru, cabinets, shelves, sink and a driveway that can accommodate up to 4 vehicles. Interior recently painted, energy efficient double pane windows & new A/C. The backyard oasis features an in-ground heated vinyl pool, patio w/awning & wood deck for entertaining, new side fences, fruit trees and ample space for pets and kids to play. Home offers a wonderful opportunity for personalization with a fresh coat of paint and new flooring allowing you to create a space that truly reflects your style. Can you envision your family living in this wonderful home?
Home Highlights
Single Family
None
7000 sq ft
2 Garage(s)
No Info
Home Details for 3125, View Dr
Interior Features
Interior Features
- Interior Home Features: Dining Area, Family Room, Formal Dining Room, Breakfast Bar, Breakfast Nook, Tile Counters
- Flooring: Hardwood, Tile, Vinyl, Carpet
- Number of Fireplace: 1
- Fireplace: Brick, Gas, Living Room, Wood Burning
- Kitchen: Breakfast Bar, Breakfast Nook, Counter - Tile, Dishwasher, Garbage Disposal, Microwave, Oven Built-in
- Laundry: Hookups Only, Laundry Room
Beds & Baths
- Number of Bathrooms: 2.5
- Number of Bedrooms: 4
- Rooms Total: 10
Heating & Cooling
- Heating: Forced Air
- Cooling: Ceiling Fan(s), Central Air
Appliances & Utilities
- Appliances: Dishwasher, Disposal, Microwave, Oven, Gas Water Heater
- Electric: No Solar
Exterior Features
Exterior Home Features
- Exterior Details: Back Yard, Front Yard, Sprinklers Automatic, Sprinklers Front, Landscape Back, Landscape Front
- Roof: Metal
- Construction Materials: Brick, Stucco, Wood Siding
- Window: Double Pane Windows, Bay Window(s)
Parking & Garage
- Parking: Attached, Drive Through, Tandem, Garage Door Opener
- Garage: Has Garage
- Number of Garages: 2
Pool & Views
- Pool: Gas Heat, In Ground, Liner
- Private Pool: Has Private Pool
Water & Sewer
- Water Source: Public
- Sewer: Public Sewer
Property Information
Property Information
- Parcel Number: 0712710045
- Condition: Existing
- Levels: Two Story
- Lot Size (sq ft): 7,000
Property Type & Style
- Type: Residential
- Subtype: Detached
- Architectural Style: Contemporary
Year Built
- Year: 1973
Location
- Directions: Lone Tree-Terranova Dr-View Dr
Listing Attribution
- Agent Name: Eva Castro
- Brokerage: Homesmart Optima Realty
- Contact: 925-813-1143
Bay East ©2024 CCAR ©2024. bridgeMLS ©2024. Information Deemed Reliable But Not Guaranteed. This information is being provided by the Bay East MLS, or CCAR MLS, or bridgeMLS. The listings presented here may or may not be listed by the Broker/Agent operating this website. This information is intended for the personal use of consumers and may not be used for any purpose other than to identify prospective properties consumers may be interested in purchasing. Data last updated at 2/27/2025, 7:06:29 PM PDT.

