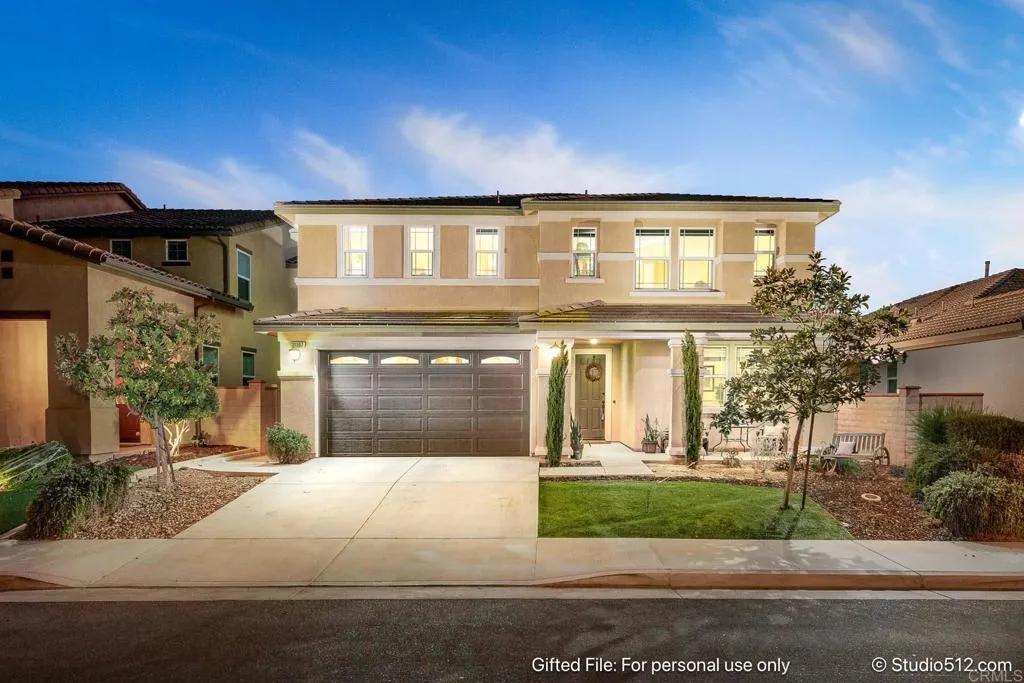
31197 Whistling Acres Drive
Temecula, CA 92591
$920,000
Sold Price
- 5 Beds
- 3.5 Bathrooms
- 3,799 sq ft
Local Information
About this home
Price Enhancement! Seller Has Found New home. Welcome to Roripaugh Ranch, a stunning gated community in Temecula! This nearly new, elegantly appointed two-story home features 5 spacious bedrooms, 3 full baths, and a convenient powder room for guests. With 3,799 square feet of open living space, the home is designed for both comfort and entertaining. The heart of the home is the kitchen, equipped with stainless steel appliances, a center island with seating, a walk-in pantry, quartz countertops, coffee bar, built in desk area both with extensive cabinetry and custom hardware throughout. The adjoining family and dining area flows seamlessly into the outdoor space, perfect for California-style alfresco dining. Enjoy low-maintenance wide plank luxury vinyl flooring, enhancing the home's bright and open feel. The versatile floorplan includes a sitting room and formal dining area, ideal for hosting family gatherings. Upstairs, the oversized loft can serve as a home office, gym, or play area. The luxurious primary suite offers ample space for relaxation, dual closets, and a spa-like bath with an oversized soaking tub and walk-in shower. Three additional bedrooms upstairs share a full bath, all featuring walk-in closets. Step outside to your private backyard oasis, complete with a swim s
Home Highlights
Single Family
$292/Monthly
5227 sq ft
2 Garage(s)
No Info
Home Details for 31197, Whistling Acres Drive
Interior Features
Interior Features
- Interior Home Features: Bonus/Plus Room, Kitchen/Family Combo, Breakfast Nook, Stone Counters, Kitchen Island, Pantry
- Flooring: Concrete, Laminate
- Fireplace: Family Room
- Kitchen: Breakfast Nook, Counter - Stone, Dishwasher, Garbage Disposal, Gas Range/Cooktop, Island, Microwave, Pantry, Other
- Laundry: Laundry Room, Other
Beds & Baths
- Number of Bathrooms: 3.5
- Number of Bedrooms: 5
Heating & Cooling
- Heating: Forced Air, Natural Gas, Solar
- Cooling: Central Air
Appliances & Utilities
- Appliances: Dishwasher, Disposal, Gas Range, Microwave, Tankless Water Heater
Exterior Features
Exterior Home Features
- Exterior Details: Backyard, Back Yard, Front Yard
- Roof: Cement
- Window: Double Pane Windows
Parking & Garage
- Parking: Attached
- Garage: Has Garage
- Number of Garages: 2
Pool & Views
- Pool: In Ground
- Private Pool: No Private Pool
- Views: Greenbelt, Other
Water & Sewer
- Sewer: Public Sewer
Property Information
Property Information
- Parcel Number: 957711028
- Levels: Two Story
- Lot Size (sq ft): 5,227
Property Type & Style
- Type: Residential
- Subtype: Detached
Year Built
- Year: 2017
Location
- Directions: 215 to Murrieta Hot Springs Road, to Crown Ranch R
Listing Attribution
- Agent Name: Sandra Zambito
- Brokerage: LPT Realty
- Contact: 760-297-0826
Bay East ©2024 CCAR ©2024. bridgeMLS ©2024. Information Deemed Reliable But Not Guaranteed. This information is being provided by the Bay East MLS, or CCAR MLS, or bridgeMLS. The listings presented here may or may not be listed by the Broker/Agent operating this website. This information is intended for the personal use of consumers and may not be used for any purpose other than to identify prospective properties consumers may be interested in purchasing. Data last updated at 1/10/2025, 9:51:03 PM PDT.

