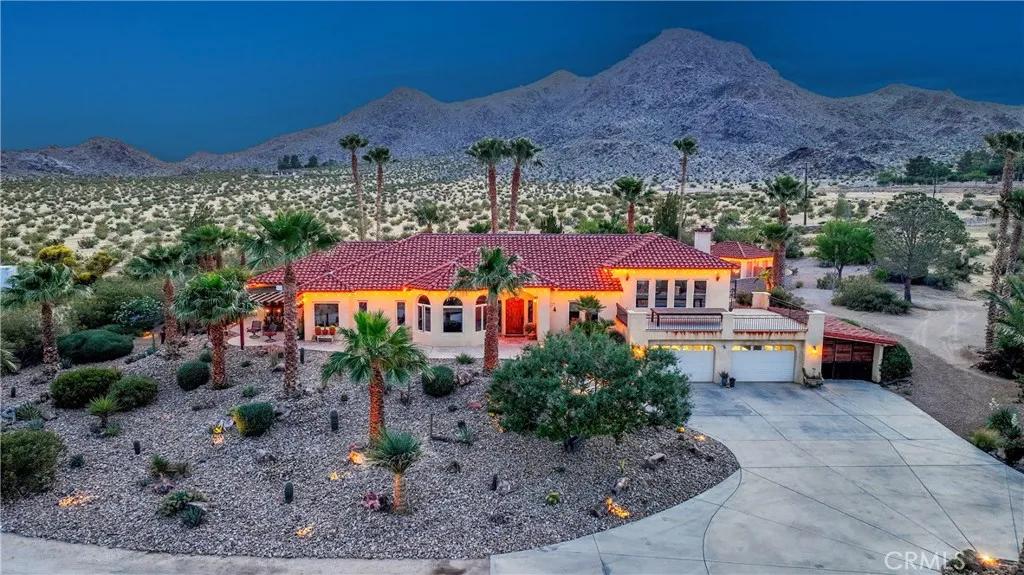
31024 Rabbit Springs Road
Lucerne Valley, CA 92356
$1,675,000
For Sale
- 4 Beds
- 5 Bathrooms
- 3,614 sq ft
Local Information
About this home
Immaculate Spanish-style oasis nestled on over 10 acres! This custom-built estate offer over 3,600 square feet of thoughtfully designed living space and epitomizes luxury and comfort. Features include 2 detached workshops, an attached 4-car garage, a climate-controlled tack room, barn, horse corrals, and resort-style amenities for a private retreat feel. Inside, a chef’s kitchen boasts with built-in appliances, custom woodwork, granite countertops, and a handcrafted bar ideal for entertaining. An additional private bar space with elegant bay windows offers panoramic views and flexibility to personalize. The elevated main living room—1 of 2 expansive gathering spaces—highlights mountain views, a fireplace, new carpeting, and a sprawling deck overlooking the valley. The secondary living space is equally as impressive and can be easily transformed into a 5th bedroom, office, den, or playroom, offering endless flexibility for modern living. The primary suite has a private fireplace, en-suite bath, dual vanity, walk-in shower, jacuzzi tub, custom cabinetry, and walk in closet. All 4 bedrooms are generously sized; 2 share a Jack-and-Jill bathroom. Custom wood doors and window coverings accent every room. A formal dining room, grand entryway, and well-equipped laundry room add to
Home Highlights
Single Family
None
11 sq ft
12 Garage(s)
$463
Home Details for 31024, Rabbit Springs Road
Interior Features
Interior Features
- Interior Home Features: Den, Family Room, Kitchen/Family Combo, Storage, Workshop, Stone Counters, Kitchen Island, Updated Kitchen
- Flooring: Tile, Carpet, Wood
- Fireplace: Gas, Living Room, Wood Burning
- Kitchen: Counter - Stone, Dishwasher, Electric Range/Cooktop, Garbage Disposal, Island, Microwave, Range/Oven Built-in, Refrigerator, Trash Compactor, Updated Kitchen, Other
- Laundry: Laundry Room, Other
Beds & Baths
- Number of Bathrooms: 5
- Number of Bedrooms: 4
Heating & Cooling
- Heating: Central
- Cooling: Ceiling Fan(s), Central Air
Appliances & Utilities
- Appliances: Dishwasher, Electric Range, Disposal, Microwave, Range, Refrigerator, Trash Compactor
- Utilities: Other Water/Sewer
Exterior Features
Exterior Home Features
- Exterior Details: Other
- Roof: Tile
- Construction Materials: Stucco
Parking & Garage
- Parking: Attached, Workshop in Garage, Other
- Garage: Has Garage
- Number of Garages: 12
Pool & Views
- Pool: In Ground, Spa
- Private Pool: Has Private Pool
- Views: Mountain(s), Valley, Other
Property Information
Property Information
- Parcel Number: 0451061260000
- Levels: One Story
- Lot Size (sq ft): 457,380
Property Type & Style
- Type: Residential
- Subtype: Detached
- Architectural Style: Custom, Spanish
Year Built
- Year: 2001
Location
- Directions: Turn left onto Christenson, Turn left onto Rabbit
Listing Attribution
- Agent Name: Donald Staff
- Brokerage: Oasis Realty Group Inc
- Contact: 760-927-2198
Bay East ©2024 CCAR ©2024. bridgeMLS ©2024. Information Deemed Reliable But Not Guaranteed. This information is being provided by the Bay East MLS, or CCAR MLS, or bridgeMLS. The listings presented here may or may not be listed by the Broker/Agent operating this website. This information is intended for the personal use of consumers and may not be used for any purpose other than to identify prospective properties consumers may be interested in purchasing. Data last updated at 5/12/2025, 10:14:08 PM PDT.

