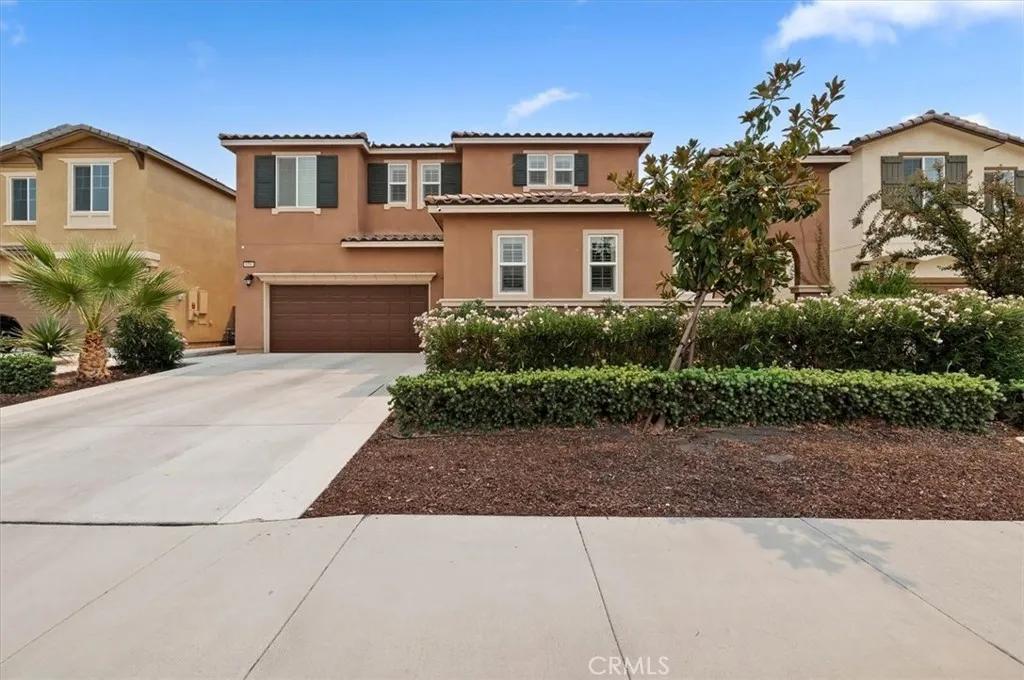
30961 Red Spruce Street
Murrieta, CA 92563
$No data
Sold Price
- 6 Beds
- 4.5 Bathrooms
- 3,411 sq ft
Local Information
About this home
NEW PRICE***Don't let the Interest Rates get you down! The Seller says LET'S MAKE A DEAL!!! The Seller understands the market conditions and may be open to buying down your rate or paying closing costs with a competitive offer! Discover the next level of living in this Extended Family design built by Richmond American Homes, crafted to accommodate multiple families under one roof while ensuring privacy and independence. Located in the sought-after Spencer's Crossing Community in Murrieta, this home welcomes you with an expansive open-concept floor plan that seamlessly connects the family room, dining, and kitchen areas, highlighted by luxury vinyl plank flooring and white shutters. The gourmet kitchen is the heart of the home, designed for the chef’s delight with a large island featuring a farmhouse sink, rustic pendant lighting, stainless steel appliances, a full wall of upper and lower cabinets, built-in trash, quartz countertops, and a walk-in pantry for ample storage. The first level is tailored for extended living, featuring a Junior ADU that has a comfortable living area, a kitchenette, one bedroom, and a full bathroom. Additionally, there is an en-suite bedroom with its own bathroom conveniently located downstairs, offering a private accommodation option. The second leve
Home Highlights
Single Family
$129/Monthly
6098 sq ft
2 Garage(s)
No Info
Home Details for 30961, Red Spruce Street
Interior Features
Interior Features
- Interior Home Features: Family Room, In-Law Floorplan, Kitchen/Family Combo, Breakfast Bar, Stone Counters, Kitchen Island, Pantry, Energy Star Windows Doors
- Flooring: Tile, Vinyl, Carpet
- Fireplace: None
- Kitchen: Breakfast Bar, Counter - Stone, Dishwasher, Double Oven, Garbage Disposal, Gas Range/Cooktop, Island, Microwave, Pantry, Other
- Laundry: Gas Dryer Hookup, Laundry Room, Other, Inside, Upper Level
Beds & Baths
- Number of Bathrooms: 4.5
- Number of Bedrooms: 6
Heating & Cooling
- Heating: Forced Air, Other, Central
- Cooling: Ceiling Fan(s), Central Air, Whole House Fan, Other, ENERGY STAR Qualified Equipment
Appliances & Utilities
- Appliances: Dishwasher, Double Oven, Disposal, Gas Range, Microwave, Tankless Water Heater, ENERGY STAR Qualified Appliances
- Utilities: Sewer Connected, Natural Gas Connected
Exterior Features
Exterior Home Features
- Exterior Details: Lighting, Other
- Roof: Tile
- Construction Materials: Stucco, Other
- Window: Double Pane Windows, Screens
- Foundation: Slab
Parking & Garage
- Parking: Attached, Other, Garage Faces Front
- Garage: Has Garage
- Number of Garages: 2
Pool & Views
- Pool: In Ground, Lap, Spa
- Private Pool: No Private Pool
- Views: None
Water & Sewer
- Water Source: Public
- Sewer: Public Sewer
Property Information
Property Information
- Parcel Number: 480851025
- Levels: Two Story
- Lot Size (sq ft): 6,098
Property Type & Style
- Type: Residential
- Subtype: Detached
- Architectural Style: Modern/High Tech
Year Built
- Year: 2018
Location
- Directions: 15 Freeway- Exit Bundy Canyon Rd- Left, Right Leon
Listing Attribution
- Agent Name: Shannon Chudzicki
- Brokerage: Shannon Chudzicki, Broker
- Contact: 909-226-8779
Bay East ©2024 CCAR ©2024. bridgeMLS ©2024. Information Deemed Reliable But Not Guaranteed. This information is being provided by the Bay East MLS, or CCAR MLS, or bridgeMLS. The listings presented here may or may not be listed by the Broker/Agent operating this website. This information is intended for the personal use of consumers and may not be used for any purpose other than to identify prospective properties consumers may be interested in purchasing. Data last updated at 4/24/2025, 7:33:08 PM PDT.

