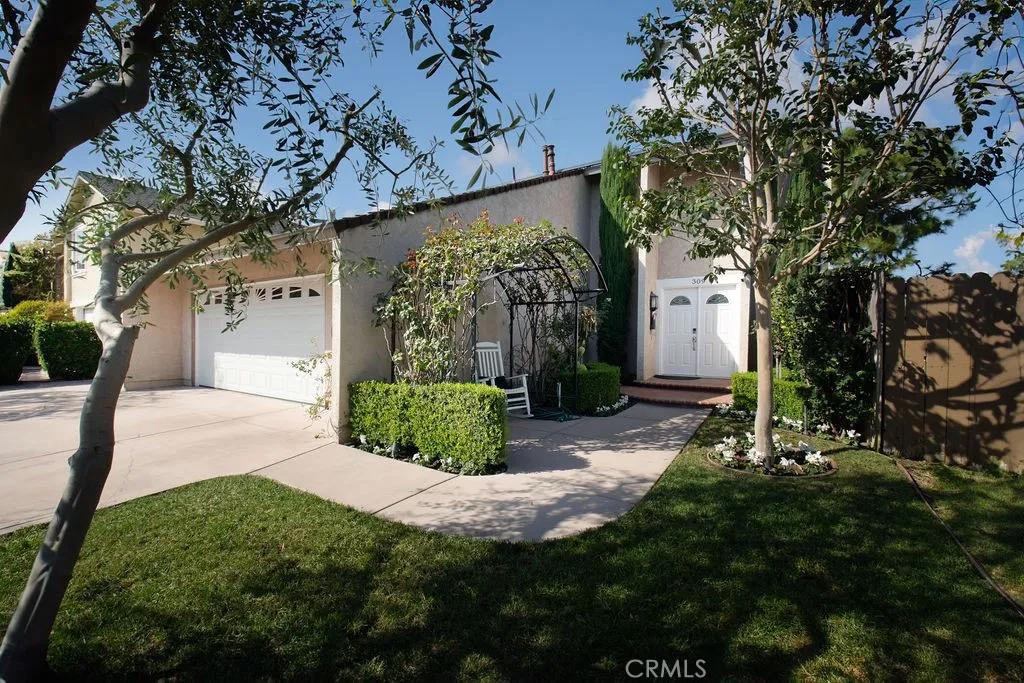
309 Juniper Avenue
Santa Ana, CA 92707
$1,100,000
Sold Price
- 4 Beds
- 2.5 Bathrooms
- 1,984 sq ft
Local Information
About this home
Offering the best of the South Coast Metro lifestyle, this contemporary Solar Powered 4 bedroom, 2.5 bath cul-de-sac home offers nearly 2,000 square feet of living space. Parking is a breeze with a 2 car attached garage, 2 driveway parking spaces plus a gated RV parking spot.The main living area includes the living room with a cozy fireplace, slider to the backyard and dining area which flows into the newly upgraded kitchen, and a sliding door exit to the side yard. The kitchen features new cabinets, farmhouse sink, and marble counters. Upstairs, you will find the primary bedroom with an upgraded full bath featuring a double sink, new fixtures and marble countertops. You'll also find the 3 additional bedrooms and the tastefully upgraded hall bathroom, with marble counter tops, stylish matte black fixtures, and tub/ shower. The flooring throughout the home has been upgraded with elegant and durable laminate. It has a newer money saving tankless water heater. As you step outside into the backyard, you'll find the covered patio, ready for you to come and enjoy family get togethers. For added privacy the home is surrounded by a block wall. With an excellent walk score of 73, this home is within an easy stroll to what the South Coast Metro area is known for including beautiful parks (
Home Highlights
Single Family
None
4675 sq ft
2 Garage(s)
No Info
Home Details for 309, Juniper Avenue
Interior Features
Interior Features
- Interior Home Features: Stone Counters, Updated Kitchen
- Flooring: Laminate
- Fireplace: Family Room, Gas
- Kitchen: Counter - Stone, Garbage Disposal, Gas Range/Cooktop, Updated Kitchen, Other
- Laundry: In Garage
Beds & Baths
- Number of Bathrooms: 2.5
- Number of Bedrooms: 4
Heating & Cooling
- Heating: Central, Fireplace(s)
- Cooling: Central Air
Appliances & Utilities
- Appliances: Disposal, Gas Range, Tankless Water Heater
- Utilities: Sewer Connected, Natural Gas Connected
Exterior Features
Exterior Home Features
- Exterior Details: Other
- Roof: Composition, Shingle
- Construction Materials: Stucco
Parking & Garage
- Parking: Attached, Other
- Garage: Has Garage
- Number of Garages: 2
Pool & Views
- Pool: None
- Private Pool: No Private Pool
- Views: Other
Water & Sewer
- Water Source: Public
- Sewer: Public Sewer
Property Information
Property Information
- Parcel Number: 41004113
- Levels: Two Story
- Lot Size (sq ft): 4,675
Property Type & Style
- Type: Residential
- Subtype: Detached
- Architectural Style: Contemporary
Year Built
- Year: 1971
Location
- Directions: From the 5 Freeway going South, merge to the 55 So
Listing Attribution
- Agent Name: Pablo Velasquez
- Brokerage: Advance Realty
Bay East ©2024 CCAR ©2024. bridgeMLS ©2024. Information Deemed Reliable But Not Guaranteed. This information is being provided by the Bay East MLS, or CCAR MLS, or bridgeMLS. The listings presented here may or may not be listed by the Broker/Agent operating this website. This information is intended for the personal use of consumers and may not be used for any purpose other than to identify prospective properties consumers may be interested in purchasing. Data last updated at 1/14/2025, 5:51:30 PM PDT.

