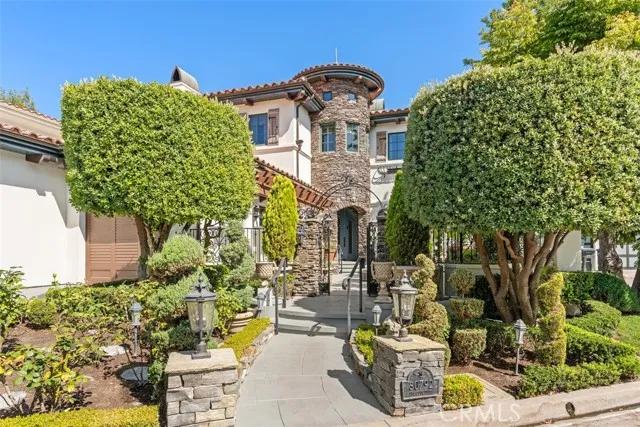
30792 Via Conquista
San Juan Capistrano, CA 92675
$2,900,000
Sold Price
- 3 Beds
- 3.5 Bathrooms
- 4,464 sq ft
Local Information
About this home
Welcome to our private sanctuary nestled in the heart of San Juan Capistrano, where sophistication meets tranquility. Built by renowned builder Dave Downing, and designed by Chris Kepes of David Millet Designs. This stunning 3 bedrooms, 4.5-bathroom architectural masterpiece spans over 4,464 square feet of meticulously designed living space. Upon entering, you are greeted by soaring ceilings and an abundance of natural light illuminating Venetian Plaster Walls that accentuates the sleek, upscale design. Skylights bathe the home in natural lights, the warmth of the ¾†solid cherry hardwood flooring adds a touch of opulence. Both levels of the home are accessible by an ELEVATOR that carries riders to the second-story hallway near the bedrooms. The expansive living area seamlessly connects to the gourmet chef's kitchen, complete with top-of-the-line appliances, custom cabinetry, and a spacious island perfect for entertaining guests. Indulge in the ultimate relaxation within the luxurious master suite, complete with a private sitting area, a spa-inspired en suite bath with dual vanities, a soaking tub, and a separate rainfall shower. Each additional bedroom is generously sized and complemented by en suite bathrooms, providing comfort and privacy for family and guests alike. Pella
Home Highlights
Single Family
$310/Monthly
10500 sq ft
3 Garage(s)
No Info
Home Details for 30792, Via Conquista
Interior Features
Interior Features
- Interior Home Features: Office, Breakfast Nook, Stone Counters, Pantry
- Fireplace: Dining Room, Gas, Gas Starter, Living Room, Raised Hearth, Two-Way, Other, See Remarks
- Kitchen: Breakfast Nook, Counter - Stone, Dishwasher, Double Oven, Garbage Disposal, Gas Range/Cooktop, Microwave, Pantry, Refrigerator, Self-Cleaning Oven, Other
- Laundry: Dryer, Gas Dryer Hookup, Laundry Room, Washer, Other, Inside, Upper Level
Beds & Baths
- Number of Bathrooms: 3.5
- Number of Bedrooms: 3
Heating & Cooling
- Cooling: Ceiling Fan(s), Central Air, Zoned, Other
Appliances & Utilities
- Appliances: Dishwasher, Double Oven, Disposal, Gas Range, Microwave, Refrigerator, Self Cleaning Oven, Gas Water Heater
Exterior Features
Exterior Home Features
- Exterior Details: Backyard, Garden, Back Yard, Front Yard, Other
- Roof: Tile, Other
- Construction Materials: Stone, Stucco, Plaster
- Foundation: Raised
Parking & Garage
- Parking: Attached
- Garage: Has Garage
- Number of Garages: 3
Pool & Views
- Pool: None
- Private Pool: No Private Pool
- Views: City Lights, Golf Course, Hills, Panoramic, Trees/Woods
Water & Sewer
- Water Source: Public
- Sewer: Public Sewer
Property Information
Property Information
- Parcel Number: 65059326
- Levels: Two Story
- Lot Size (sq ft): 10,500
Property Type & Style
- Type: Residential
- Subtype: Detached
- Architectural Style: Mediterranean
Year Built
- Year: 2000
Location
- Directions: exit at Junipero Serra or Ortega Hwy to Rancho Vie
Listing Attribution
- Agent Name: Zhiling Yu
- Brokerage: HomeSmart, Evergreen Realty
Bay East ©2024 CCAR ©2024. bridgeMLS ©2024. Information Deemed Reliable But Not Guaranteed. This information is being provided by the Bay East MLS, or CCAR MLS, or bridgeMLS. The listings presented here may or may not be listed by the Broker/Agent operating this website. This information is intended for the personal use of consumers and may not be used for any purpose other than to identify prospective properties consumers may be interested in purchasing. Data last updated at 4/3/2025, 1:15:25 PM PDT.

