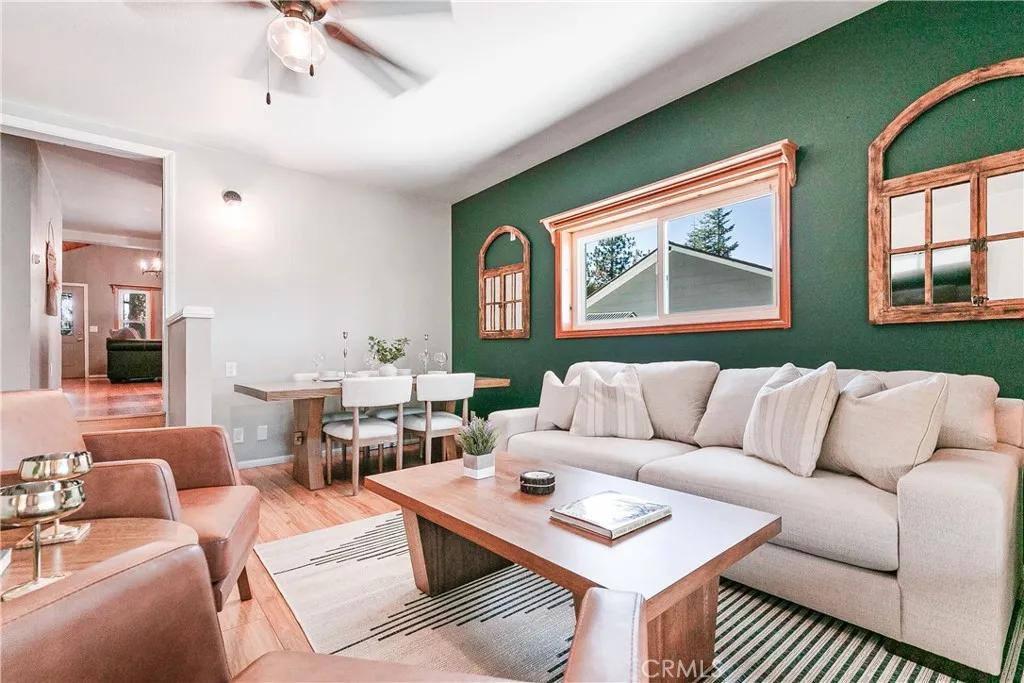
30715 Live Oak Drive
Running Springs, CA 92382
$559,000
Sold Price
- 3 Beds
- 2 Bathrooms
- 2,330 sq ft
Local Information
About this home
**Just reduced as Sellers are highly motivated - this is an incredible deal and just $235.62 per Square Foot. Bare in mind that the average is $332 for Running Springs** Discover your dream mountain home and experience life as if living in your very own holiday movie! Perched atop a stunning balcony with uplifting 180 degree mountain views with all the rich colors of Fall and a custom-built redwood bar, this adorable Running Springs home seamlessly blends warmth, style and natural beauty! Enjoy a spacious, inviting interior with an abundance of natural light, a charming, natural stone fireplace and chic-yet-cosy furnishings throughout, perfect for relaxing and entertaining with dear friends and family. The Upper Level has a marvelous Master Suite with a bonus living space that could function as an office, craft space or even a voice or music studio for those remote recordings. Step outside to the fully fenced and beautifully landscaped backyard, featuring a custom dog or cat kennel so your fur babies can have a space to get outside easily and safely - an absolute bonus! Recent updates include: new double-pane windows, new heater and AC, new light fittings, new water line, new generator-ready electrical panel and newer hardwood flooring in beautiful condition. Dual entry ensures e
Home Highlights
Single Family
None
7193 sq ft
2 Garage(s)
No Info
Home Details for 30715, Live Oak Drive
Interior Features
Interior Features
- Interior Home Features: Family Room, Office, Storage, Breakfast Bar, Stone Counters
- Flooring: Carpet, Wood
- Fireplace: Gas, Living Room
- Kitchen: Breakfast Bar, Counter - Stone, Dishwasher, Gas Range/Cooktop, Refrigerator, Other
- Laundry: Laundry Closet
Beds & Baths
- Number of Bathrooms: 2
- Number of Bedrooms: 3
Heating & Cooling
- Heating: Central
- Cooling: Ceiling Fan(s), Central Air, Other
Appliances & Utilities
- Appliances: Dishwasher, Gas Range, Refrigerator
- Utilities: Sewer Connected, Natural Gas Connected
Exterior Features
Exterior Home Features
- Exterior Details: Garden
- Roof: Shake, Shingle
- Window: Double Pane Windows
Parking & Garage
- Parking: Attached, Covered, Other
- Garage: Has Garage
- Number of Garages: 2
Pool & Views
- Pool: None
- Private Pool: No Private Pool
- Views: Mountain(s), Trees/Woods
Water & Sewer
- Water Source: Public
- Sewer: Public Sewer
Property Information
Property Information
- Parcel Number: 0296272130000
- Levels: Two Story
- Lot Size (sq ft): 7,193
Property Type & Style
- Type: Residential
- Subtype: Detached
- Architectural Style: Craftsman
Year Built
- Year: 1987
Location
- Directions: Access off Knoll View Drive - 1st Left once you pa
Listing Attribution
- Agent Name: Helen Turner
- Brokerage: COLDWELL BANKER SKY RIDGE REALTY
Bay East ©2024 CCAR ©2024. bridgeMLS ©2024. Information Deemed Reliable But Not Guaranteed. This information is being provided by the Bay East MLS, or CCAR MLS, or bridgeMLS. The listings presented here may or may not be listed by the Broker/Agent operating this website. This information is intended for the personal use of consumers and may not be used for any purpose other than to identify prospective properties consumers may be interested in purchasing. Data last updated at 3/13/2025, 7:11:16 PM PDT.

