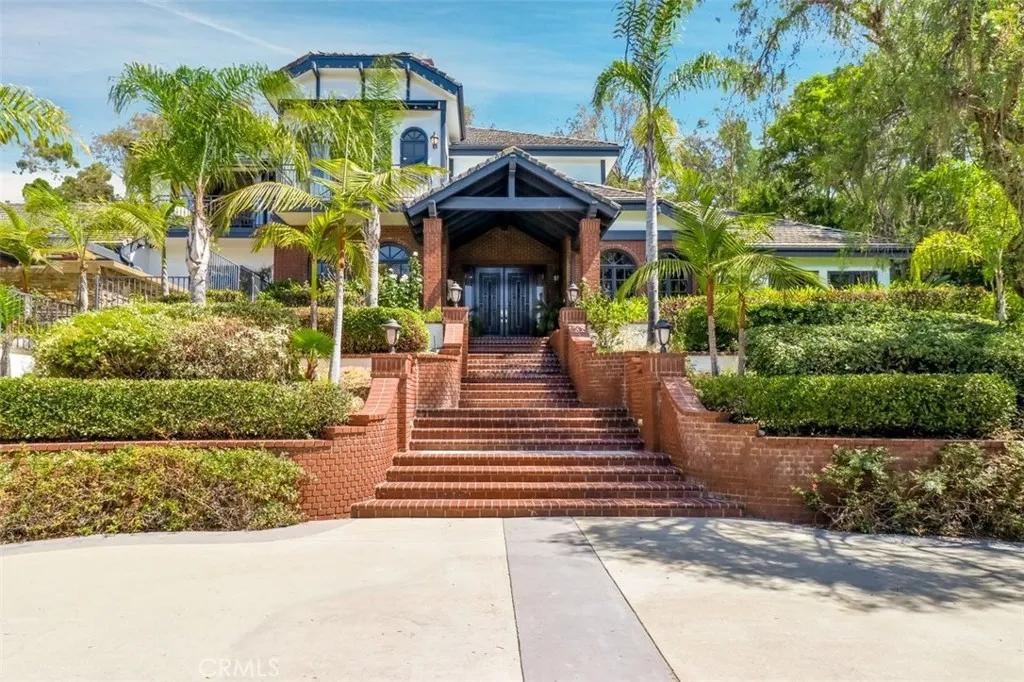
30652 Shadetree Lane
San Juan Capistrano, CA 92675
$5,300,000
Sold Price
- 7 Beds
- 6 Bathrooms
- 6,949 sq ft
Local Information
About this home
Gated San Juan Capistrano Estate of uncompromised privacy, Retreat to this absolutely private 2.5 acre San Juan Estate. Provide Insulation for your family away from the densely populated cities. Property is completely developed with auto fill water features, extensive walks, private tennis court, Mature landscaping, Waterfall stream to Koi pond w mature Koi, Beautiful large guest home boasts three bedrooms 2 1/2 baths, gourmet kitchen, including private patio with grill, and fabulous views of property. The spacious main home's entertainer's kitchen complete with Sub-Zero, Wolf, dual Bosch dishwashers, Private Dining includes Butlers Pantry, Grand dining room with intimate entertaining patio, Spacious Main Suite includes large sitting room with views, 300 square foot showroom closet with large island, Huge Jacuzzi Tub, Extra large Marble Shower, view decks, head down the steps to entertainers Pool Area which is complete with Water features, Fire Features, Steam Shower, full entertainment Bar and Kitchen, Wine Storage, full sports lounge with casual dining for large events and personal parties. The 15 plus car garage complete with kitchenette, bar, and Ferrari shower bath. Manicured Grounds around this 2.5 acre estate are well developed with 7 water features, meditative stream wate
Home Highlights
Single Family
None
3 sq ft
15 Garage(s)
No Info
Home Details for 30652, Shadetree Lane
Interior Features
Interior Features
- Interior Home Features: Atrium, Den, Family Room, Library, Office, Storage, Workshop, Breakfast Bar, Breakfast Nook, Pantry, Updated Kitchen, Central Vacuum
- Flooring: Carpet, Wood, See Remarks
- Fireplace: Family Room, Gas, Gas Starter, Living Room, Raised Hearth, Wood Burning, Other
- Kitchen: Breakfast Bar, Breakfast Nook, Stone Counters, Dishwasher, Double Oven, Disposal, Gas Range/Cooktop, Kitchen Island, Microwave, Oven Built-in, Pantry, Range/Oven Built-in, Refrigerator, Self-Cleaning Oven, Trash Compactor, Updated Kitchen, Other
- Laundry: 220 Volt Outlet, Gas Dryer Hookup, Laundry Room, Washer, Other, Inside
Beds & Baths
- Number of Bathrooms: 6
- Number of Bedrooms: 7
Heating & Cooling
- Heating: Baseboard, Forced Air, Natural Gas, Other, Central, Fireplace(s)
- Cooling: Ceiling Fan(s), Central Air, Other, Heat Pump, ENERGY STAR Qualified Equipment
Appliances & Utilities
- Appliances: Dishwasher, Double Oven, Gas Range, Microwave, Oven, Range, Refrigerator, Self Cleaning Oven, Trash Compactor, Gas Water Heater, Solar Hot Water, Water Softener
- Utilities: Cable Connected, Natural Gas Connected
Exterior Features
Exterior Home Features
- Exterior Details: Lighting, Garden, Back Yard, Front Yard, Sprinklers Automatic, Sprinklers Front, Sprinklers Side, Other
- Roof: Cement
- Construction Materials: Brick, Stucco, Other, Concrete, Frame
- Window: Double Pane Windows, Bay Window(s), Screens, Skylight(s)
- Foundation: Other, Combination
Parking & Garage
- Parking: Attached, Int Access From Garage, RV/Boat Parking, Tandem, Workshop in Garage, Other, Guest, Golf Cart Garage, Garage Faces Rear, Private, RV Access/Parking
- Garage: Has Garage
- Number of Garages: 15
Pool & Views
- Pool: Above Ground, Gas Heat, Gunite, In Ground, Fenced
- Private Pool: Has Private Pool
- Views: Canyon, City Lights, Hills, Valley, Trees/Woods, Ocean, Vineyard
- Waterfront: Creek, Pond
Property Information
Property Information
- Parcel Number: 65018118
- Levels: Two Story
- Lot Size (sq ft): 113,256
Property Type & Style
- Type: Residential
- Subtype: Detached
- Architectural Style: Custom, Mediterranean
Year Built
- Year: 1991
Location
- Directions: Go East on Ortega Highway off the 5 Freeway left o
Listing Attribution
- Agent Name: Michael Evans
- Brokerage: Balboa Real Estate, Inc
Bay East ©2024 CCAR ©2024. bridgeMLS ©2024. Information Deemed Reliable But Not Guaranteed. This information is being provided by the Bay East MLS, or CCAR MLS, or bridgeMLS. The listings presented here may or may not be listed by the Broker/Agent operating this website. This information is intended for the personal use of consumers and may not be used for any purpose other than to identify prospective properties consumers may be interested in purchasing. Data last updated at 6/24/2025, 10:09:13 AM PDT.

