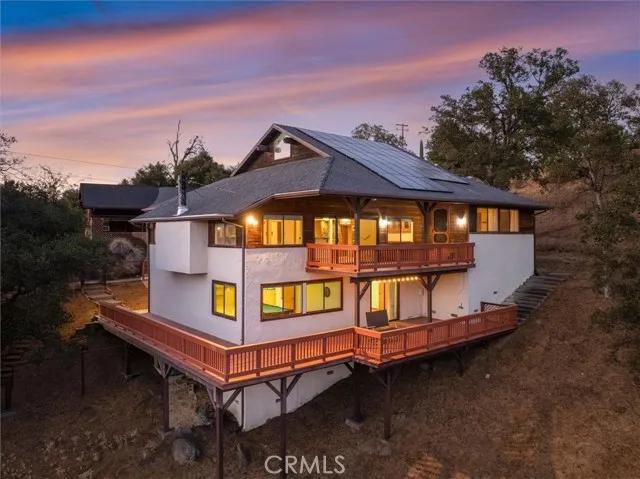
30200 Titan Way
Coarsegold, CA 93614
$465,000
Sold Price
- 3 Beds
- 2 Bathrooms
- 3,022 sq ft
Local Information
About this home
This Gorgeous custom built 3,022 sf, 2 story home has so much to offer. Just steps from the Blue Heron Lake, clubhouse, Blue Heron Restaurant, pool/hot tub, tennis courts & walking path. A concrete driveway with lots of parking, covered car port & large detached 2 car garage w/EV charging. Mature landscaping & greenhouse, everything is on a drip system. OWNED SOLAR, the entire house is electric & Dual Trane HVAC system. 3 different decks (lower deck has hot tub hookup) to enjoy the lake views, sunsets, star gazing, relaxing & entertainment. Master bedroom is on the main/entry level with deck access. On the main level you will also find a guest bedroom, open kitchen with upgraded countertops & induction stove, dining area w/built-in cabinets, large livingroom w/vaulted ceilings, picture windows for amazing views of the lake, sunsets & mountains. The lower level has so many possibilities with 3 rooms, a lot of space for a bedroom + game room + family room or even the possibility of transforming it into a separate living space with separate entry and deck access & don’t forget all the views. Pool table included with the home. Situated in Yosemite Lake Park, centrally located between Fresno & Oakhurst, Bass Lake & Yosemite National Park.
Home Highlights
Single Family
$185/Monthly
1 sq ft
2 Garage(s)
No Info
Home Details for 30200, Titan Way
Interior Features
Interior Features
- Interior Home Features: In-Law Floorplan, Office, Storage, Stone Counters
- Flooring: Carpet, Wood
- Fireplace: Pellet Stove
- Kitchen: Counter - Stone, Dishwasher, Electric Range/Cooktop, Garbage Disposal, Range/Oven Built-in, Trash Compactor
- Laundry: Inside, Upper Level
Beds & Baths
- Number of Bathrooms: 2
- Number of Bedrooms: 3
Heating & Cooling
- Heating: Central
- Cooling: Ceiling Fan(s), Central Air, Other
Appliances & Utilities
- Appliances: Dishwasher, Electric Range, Disposal, Range, Trash Compactor
- Utilities: Other Water/Sewer
Exterior Features
Exterior Home Features
- Exterior Details: Garden, Front Yard, Sprinklers Front, Other
- Roof: Composition
- Construction Materials: Stucco, Wood Siding
- Window: Double Pane Windows
- Foundation: Combination
Parking & Garage
- Parking: Detached, Int Access From Garage, Other, RV Possible
- Garage: Has Garage
- Number of Garages: 2
Pool & Views
- Pool: Spa
- Private Pool: No Private Pool
- Views: Hills, Lake, Water, Trees/Woods, Other
- Waterfront: Lake Front
Property Information
Property Information
- Parcel Number: 092360018
- Levels: Two Story
- Lot Size (sq ft): 43,560
Property Type & Style
- Type: Residential
- Subtype: Detached
- Architectural Style: Contemporary
Year Built
- Year: 1979
Location
- Directions: Yosemite Srings Pkwy to Stetson to Titan Way at en
Listing Attribution
- Agent Name: Hannah Smith
- Brokerage: London Properties, Ltd
- Contact: 559-683-3400
Bay East ©2024 CCAR ©2024. bridgeMLS ©2024. Information Deemed Reliable But Not Guaranteed. This information is being provided by the Bay East MLS, or CCAR MLS, or bridgeMLS. The listings presented here may or may not be listed by the Broker/Agent operating this website. This information is intended for the personal use of consumers and may not be used for any purpose other than to identify prospective properties consumers may be interested in purchasing. Data last updated at 4/1/2025, 5:28:21 PM PDT.

