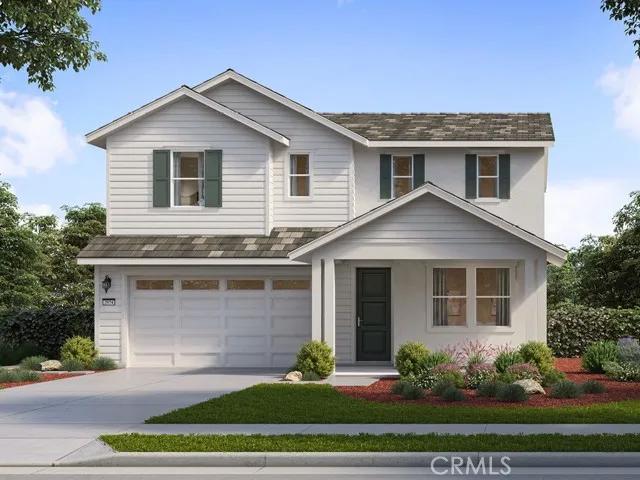
30129 Hillside Place
Castaic, CA 91384
$No data
Sold Price
- 4 Beds
- 3 Bathrooms
- 2,506 sq ft
Local Information
About this home
Quick Move-In Home! This beautiful brand-new home is nestled within the serene environment of Williams Ranch--a quaint rural retreat, mere minutes away from Valencia's premier shopping and dining destinations. Tired of compromising on community density for convenience? Look no further than Williams Ranch, where your desires meet their match. Greeted by a flourishing vineyard and sprawling citrus orchards, managed by the Homeowners Association, this enclave offers a picturesque entrance. Embark on leisurely strolls along nearly five miles of scenic pathways or indulge in the amenities of a junior Olympic-sized swimming pool, complete with cabanas, a wine pavilion, amphitheater, and clubhouse—exceeding every expectation. Additionally, enjoy swift access to the azure waters of Lake Castaic, renowned for its recreational offerings, including swimming, water skiing, camping, and exceptional bass fishing. With nine pocket parks dispersed throughout the community and a spacious public park at its periphery, Williams Ranch epitomizes a lifestyle unparalleled elsewhere. On the first floor of this meticulously designed home, you'll find a convenient secondary bedroom and a full bath, providing flexibility and comfort for guests or family members. The spacious dining and great room areas
Home Highlights
Single Family
$384/Monthly
13116 sq ft
2 Garage(s)
No Info
Home Details for 30129, Hillside Place
Interior Features
Interior Features
- Interior Home Features: Family Room, Breakfast Bar, Pantry
- Fireplace: None
- Kitchen: Breakfast Bar, Stone Counters, Dishwasher, Gas Range/Cooktop, Kitchen Island, Microwave, Pantry, Other
- Laundry: Laundry Room, Other, Inside
Beds & Baths
- Number of Bathrooms: 3
- Number of Bedrooms: 4
Heating & Cooling
- Heating: Central
- Cooling: Central Air
Appliances & Utilities
- Appliances: Dishwasher, Gas Range, Microwave, Tankless Water Heater
- Utilities: Cable Available, Natural Gas Connected
Exterior Features
Exterior Home Features
- Exterior Details: Back Yard, Front Yard, Sprinklers Front, Other
- Roof: Cement
- Window: Double Pane Windows
- Foundation: Slab
Parking & Garage
- Parking: Attached, Other, Garage Faces Front
- Garage: Has Garage
- Number of Garages: 2
Pool & Views
- Private Pool: No Private Pool
- Views: Other
Water & Sewer
- Water Source: Public
- Sewer: Public Sewer
Property Information
Property Information
- Parcel Number: 2866071018
- Levels: Two Story
- Lot Size (sq ft): 13,115
Property Type & Style
- Type: Residential
- Subtype: Detached
- Architectural Style: Traditional
Year Built
- Year: 2024
Location
- Directions: 5 Fwy to Hasley Canyon Road or 126 Fwy North to Co
Listing Attribution
- Agent Name: Michael Brunette
- Brokerage: Williams Homes Inc.
Bay East ©2024 CCAR ©2024. bridgeMLS ©2024. Information Deemed Reliable But Not Guaranteed. This information is being provided by the Bay East MLS, or CCAR MLS, or bridgeMLS. The listings presented here may or may not be listed by the Broker/Agent operating this website. This information is intended for the personal use of consumers and may not be used for any purpose other than to identify prospective properties consumers may be interested in purchasing. Data last updated at 6/13/2025, 6:48:43 PM PDT.

