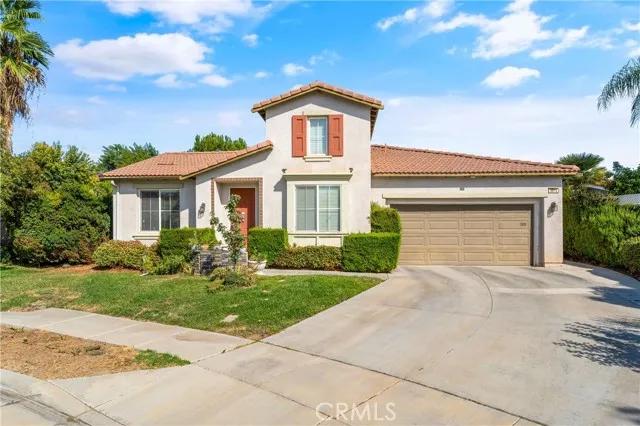
3012 Bridgewater Circle
Hemet, CA 92545
$515,000
Sold Price
- 3 Beds
- 3 Bathrooms
- 2,420 sq ft
Local Information
About this home
SELLER IS MOTIVATED TO SELL THIS HOME! Welcome to 3012 Bridgewater Circle, a beautifully maintained 3-bedroom, 3-bath home situated in the exclusive gated Willowalk community on Hemet’s west side, ideal for easy commuting. This spacious home offers a versatile floor plan, featuring an additional office that can easily serve as a 4th bedroom, perfect for growing families or those seeking a home office space. The heart of the home is the large, open-concept kitchen, complete with a generous island, offering plenty of space for meal preparation and entertaining guests. Natural light fills the living areas, creating a warm and inviting atmosphere throughout the home. The primary suite is a private retreat with an en-suite bath, providing both relaxation and convenience. The two additional bedrooms are perfect for family, guests, or hobbies. Step outside to discover a tranquil backyard oasis. A beautiful koi pond adds a sense of serenity, making the outdoor space perfect for relaxation, meditation, or hosting gatherings. The home sits on a coveted corner lot, offering additional privacy and space. Beyond the property, residents of the Willowalk community enjoy the security of gated living with access to community amenities, including walking trails, lakes, and parks. With its prime
Home Highlights
Single Family
$184/Monthly
9148 sq ft
2 Garage(s)
No Info
Home Details for 3012, Bridgewater Circle
Interior Features
Interior Features
- Interior Home Features: Den, Family Room, Kitchen/Family Combo, Office, Breakfast Bar, Tile Counters, Kitchen Island, Energy Star Windows Doors
- Flooring: Laminate, Carpet
- Fireplace: Family Room
- Kitchen: Breakfast Bar, Counter - Tile, Dishwasher, Electric Range/Cooktop, Gas Range/Cooktop, Island, Microwave, Other
- Laundry: Laundry Room
Beds & Baths
- Number of Bathrooms: 3
- Number of Bedrooms: 3
Heating & Cooling
- Heating: Central, Fireplace(s)
- Cooling: Ceiling Fan(s), Central Air
Appliances & Utilities
- Appliances: Dishwasher, Electric Range, Gas Range, Microwave, Gas Water Heater
- Utilities: Cable Available, Natural Gas Available
Exterior Features
Exterior Home Features
- Exterior Details: Other
- Roof: Tile
- Window: Double Pane Windows
- Foundation: Other
Parking & Garage
- Parking: Attached, Other, Garage Faces Front
- Garage: Has Garage
- Number of Garages: 2
Pool & Views
- Pool: None
- Private Pool: No Private Pool
- Views: None
Water & Sewer
- Water Source: Public
- Sewer: Public Sewer
Property Information
Property Information
- Parcel Number: 460270054
- Levels: One Story
- Lot Size (sq ft): 9,148
Property Type & Style
- Type: Residential
- Subtype: Detached
- Architectural Style: Contemporary
Year Built
- Year: 2005
Location
- Directions: Major cross streets are Sanderson and Domenigoni
Listing Attribution
- Agent Name: Lisa DeLuna
- Brokerage: Exit Alliance Realty
Bay East ©2024 CCAR ©2024. bridgeMLS ©2024. Information Deemed Reliable But Not Guaranteed. This information is being provided by the Bay East MLS, or CCAR MLS, or bridgeMLS. The listings presented here may or may not be listed by the Broker/Agent operating this website. This information is intended for the personal use of consumers and may not be used for any purpose other than to identify prospective properties consumers may be interested in purchasing. Data last updated at 3/3/2025, 10:52:56 AM PDT.

