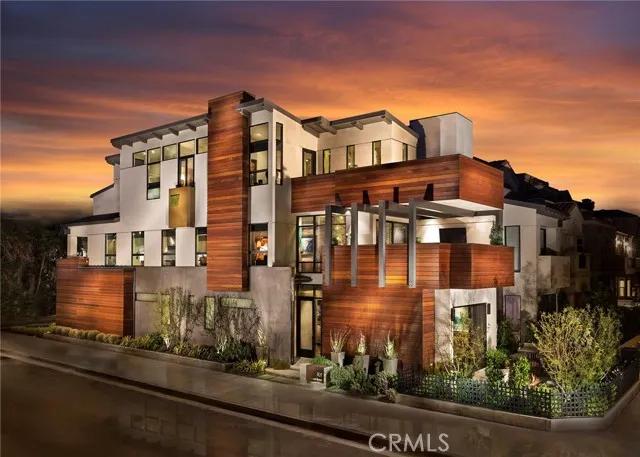
301 2nd Street
Huntington Beach, CA 92648
$3,750,000
Sold Price
- 4 Beds
- 3 Bathrooms
- 3,010 sq ft
Local Information
About this home
A symphony of light, texture, and balance – set within the iconic ‘downtown’ district of this famed seaside enclave. Created in 2015 by notable local architect Theron Pate of PSA Architecture, the exceptional structure and exterior surround present a refined assemblage of rare, hand-selected, and unconventional materials – constructed with thoughtful execution. The three-level residence was carefully engineered to optimize privacy and space, on the 2,938 square-foot parcel. Both design and layout reflect a Contemporary aesthetic and modern living with equitable consideration for style and accommodation. The formal and informal living, dining, working, and entertaining areas – along with four bedrooms and three baths are all enhanced by striking architectural elements and sophisticated appointments. Just a small selection of the property’s finishes and amenities includes abundant employment of hardwoods, steel, polished concrete, Venetian plaster, reclaimed brick, imported stones, and mangaris wood cladding; custom window coverings, designer lighting and fixtures; custom millwork and finish carpentry; a spectacular steel open-riser stair with thick slab wood treads; a spa-like primary bath with Aquabrass fittings and a Maax Jazz freestanding tub; and a statement kitche
Home Highlights
Single Family
None
2938 sq ft
2 Garage(s)
No Info
Home Details for 301, 2nd Street
Interior Features
Interior Features
- Interior Home Features: Den, Kitchen/Family Combo, Stone Counters, Kitchen Island, Updated Kitchen
- Flooring: Concrete, Wood
- Fireplace: Living Room
- Kitchen: Counter - Stone, Island, Microwave, Range/Oven Built-in, Refrigerator, Trash Compactor, Updated Kitchen, Other
- Laundry: Laundry Room, Inside
Beds & Baths
- Number of Bathrooms: 3
- Number of Bedrooms: 4
Heating & Cooling
- Heating: Central
- Cooling: Central Air
Appliances & Utilities
- Appliances: Microwave, Range, Refrigerator, Trash Compactor
Exterior Features
Exterior Home Features
- Construction Materials: Stucco, Wood Siding, Concrete, Steel
- Window: Double Pane Windows
Parking & Garage
- Parking: Attached, Other, On Street
- Garage: Has Garage
- Number of Garages: 2
Pool & Views
- Pool: None
- Private Pool: No Private Pool
- Views: None
Water & Sewer
- Water Source: Public
- Sewer: Public Sewer
Property Information
Property Information
- Parcel Number: 02416427
- Levels: Three or More Stories
- Lot Size (sq ft): 2,938
Property Type & Style
- Type: Residential
- Subtype: Detached
- Architectural Style: Contemporary, Custom
Year Built
- Year: 2015
Location
- Directions: Left on 2nd
Listing Attribution
- Agent Name: Sean Stanfield
- Brokerage: Pacific Sotheby's Int'l Realty
- Contact: 714-421-3377
Bay East ©2024 CCAR ©2024. bridgeMLS ©2024. Information Deemed Reliable But Not Guaranteed. This information is being provided by the Bay East MLS, or CCAR MLS, or bridgeMLS. The listings presented here may or may not be listed by the Broker/Agent operating this website. This information is intended for the personal use of consumers and may not be used for any purpose other than to identify prospective properties consumers may be interested in purchasing. Data last updated at 2/7/2025, 1:42:57 PM PDT.

