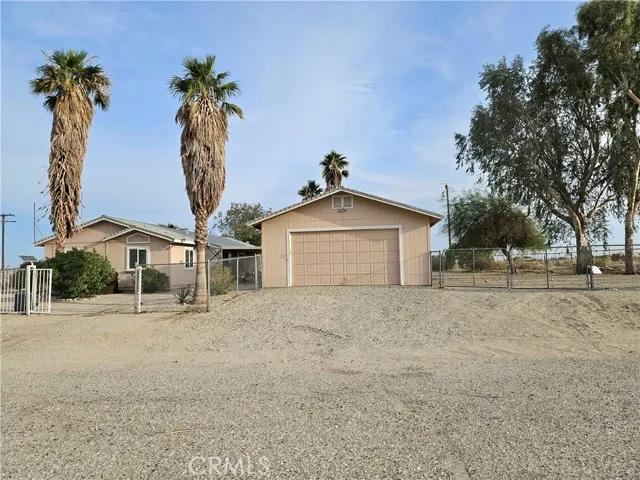
3008 Brent Court
Thermal, CA 92274
$240,000
Sold Price
- 3 Beds
- 2 Bathrooms
- 1,560 sq ft
Local Information
About this home
Welcome to this unique desert-style living. Come and enjoy the beauty of the breathtaking mountain views, and Salton sea lake. This beauty offers 3 generous size bedrooms and 2 full bathrooms. Two car garage and a large lot with RV access for all kind of desert toys. This magnificence Manufactured home has a amazing open floor plan with mountains and desert views from every part of the home. A very ample and bright kitchen floor plan with lots of cabinetry for all your pots and pans. Laminated wood floor throughout the whole house. This home is very well insulated and also, has double pane windows to keep warm or cool through any season. Tankless water heater. separate laundry room. A beautiful covered and open porch patio to enjoy and watch the beauty of the sunset every evening. Chain link fenced all around the property for more privacy, and to keep all your kids and pets safer. This community also offer a club house with pool/spa and other amenities for their residents and no HOA fees. Plenty of room to get your dirt bikes and all the desert toys and explore the beauty of this tranquil fun place to call a permanent home or seasonal living. Watch the stars at night with family and friends, so much fun and adventures to experience. Come see by yourselves. minutes away from the c
Home Highlights
Manufactured Home
None
15716 sq ft
2 Garage(s)
No Info
Home Details for 3008, Brent Court
Interior Features
Interior Features
- Interior Home Features: Family Room, Kitchen/Family Combo, Workshop, Breakfast Bar, Breakfast Nook
- Flooring: Laminate, Wood
- Fireplace: None
- Kitchen: Breakfast Bar, Breakfast Nook, Dishwasher, Oven Built-in, Range/Oven Built-in, Refrigerator, Other
- Laundry: Dryer, Laundry Room, Washer, Other, Inside
Beds & Baths
- Number of Bathrooms: 2
- Number of Bedrooms: 3
Heating & Cooling
- Heating: Floor Furnace, Forced Air, Natural Gas, Central
- Cooling: Ceiling Fan(s), Central Air, Other
Appliances & Utilities
- Appliances: Dishwasher, Oven, Range, Refrigerator, Tankless Water Heater
- Utilities: Other Water/Sewer, Cable Available
Exterior Features
Exterior Home Features
- Exterior Details: Garden, Front Yard, Sprinklers Automatic, Sprinklers Back, Sprinklers Front, Sprinklers Side, Other
- Roof: Shingle
- Window: Double Pane Windows
- Foundation: Other, See Remarks
Parking & Garage
- Parking: Detached, Other, Garage Faces Front, RV Access, See Remarks
- Garage: Has Garage
- Number of Garages: 2
Pool & Views
- Pool: None
- Private Pool: No Private Pool
- Views: Hills, Lake, Mountain(s), Panoramic, Valley, Other
Water & Sewer
- Water Source: Public
Property Information
Property Information
- Parcel Number: 001692013000
- Levels: One Story
- Lot Size (sq ft): 15,715
Property Type & Style
- Type: Residential
- Subtype: Manufactured Home
- Architectural Style: Contemporary, Traditional
Year Built
- Year: 1993
Location
- Directions: From HWY. 86 East turn left on Treadwell Bend, to
Listing Attribution
- Agent Name: Leon Molina
- Brokerage: BERKSHIRE HATH HM SVCS CA PROP
Bay East ©2024 CCAR ©2024. bridgeMLS ©2024. Information Deemed Reliable But Not Guaranteed. This information is being provided by the Bay East MLS, or CCAR MLS, or bridgeMLS. The listings presented here may or may not be listed by the Broker/Agent operating this website. This information is intended for the personal use of consumers and may not be used for any purpose other than to identify prospective properties consumers may be interested in purchasing. Data last updated at 3/4/2025, 4:49:09 PM PDT.

