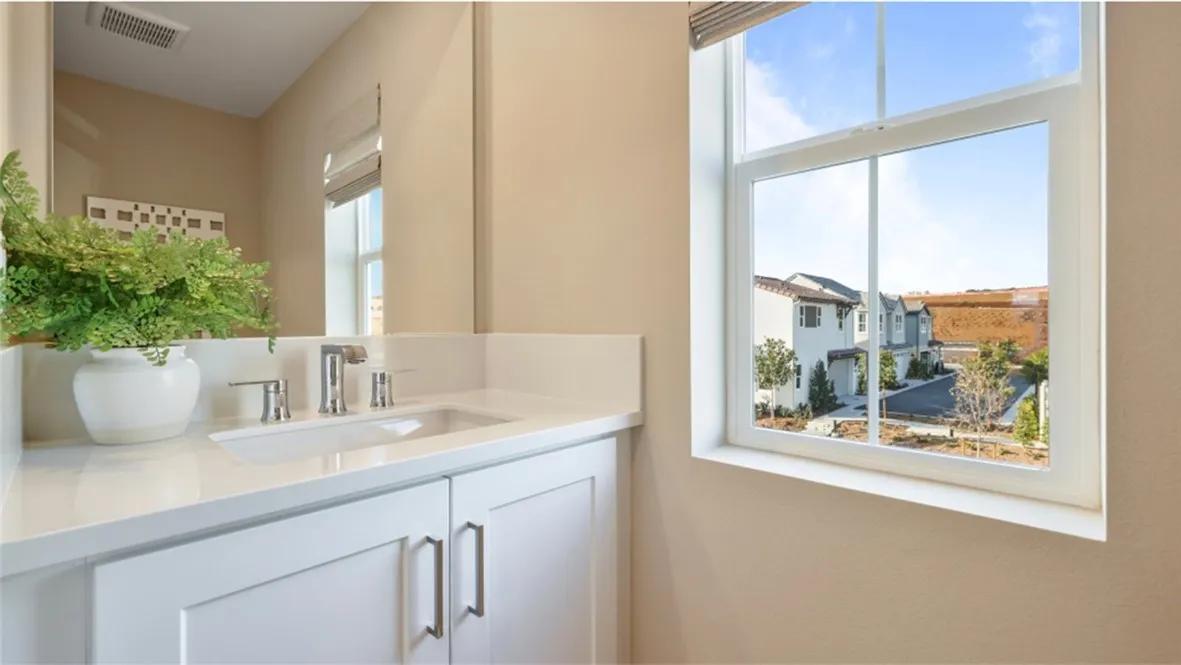
3006 Morning Glory
Rancho Mission Viejo, CA 92694
$1,189,990
Sold Price
- 4 Beds
- 3.5 Bathrooms
- 1,818 sq ft
Local Information
About this home
The first floor of this three-story home is host to a bedroom ideal for a guest suite with an attached bathroom. On the second level, a spacious open floorplan seamlessly connects the living and dining areas with a chef-inspired kitchen while providing access to a covered deck. There are three bedrooms located on the top floor, including the owner’s suite which features an en-suite bathroom and generous walk-in closet. A Jack-and-Jill bathroom connects the two additional bedrooms. Flora is a collection of new single-family homes opening December 2023 in the Rancho Mission Viejo masterplan in Orange County, CA. Surrounded by 23,000 acres of the great outdoors, Rancho Mission Viejo offers residents resort-style amenities throughout the masterplan including clubhouses, parks, pools, fitness centers, hiking trails, retails spaces and more. The prime location also puts homeowners close to everything south Orange County has to offer, including premium shopping, coastal beaches, botanical gardens and more.
Home Highlights
Single Family
$312/Monthly
1978 sq ft
2 Garage(s)
No Info
Home Details for 3006, Morning Glory
Interior Features
Interior Features
- Interior Home Features: Kitchen/Family Combo, Breakfast Bar, Breakfast Nook, Stone Counters, Kitchen Island
- Fireplace: None
- Kitchen: Breakfast Bar, Breakfast Nook, Counter - Stone, Dishwasher, Garbage Disposal, Gas Range/Cooktop, Island, Microwave, Refrigerator, Self-Cleaning Oven, Other
- Laundry: Gas Dryer Hookup, Laundry Closet, Other
Beds & Baths
- Number of Bathrooms: 3.5
- Number of Bedrooms: 4
Heating & Cooling
- Heating: Forced Air, Central
- Cooling: Central Air
Appliances & Utilities
- Appliances: Dishwasher, Disposal, Gas Range, Microwave, Refrigerator, Self Cleaning Oven
Exterior Features
Exterior Home Features
- Exterior Details: Other
- Construction Materials: Stucco
- Window: Double Pane Windows, Screens
Parking & Garage
- Parking: Attached, Int Access From Garage, Other, Garage Faces Rear
- Garage: Has Garage
- Number of Garages: 2
Pool & Views
- Pool: Spa
- Private Pool: No Private Pool
- Views: Hills
Water & Sewer
- Water Source: Public
- Sewer: Public Sewer
Property Information
Property Information
- Levels: Three or More Stories
- Lot Size (sq ft): 1,976
Property Type & Style
- Type: Residential
- Subtype: Detached
Year Built
- Year: 2025
Location
- Directions: Antonio Pkwy to Cow Camp Road East, Left on Ranch
Listing Attribution
- Agent Name: Cesi Pagano
- Brokerage: Keller Williams Realty
Bay East ©2024 CCAR ©2024. bridgeMLS ©2024. Information Deemed Reliable But Not Guaranteed. This information is being provided by the Bay East MLS, or CCAR MLS, or bridgeMLS. The listings presented here may or may not be listed by the Broker/Agent operating this website. This information is intended for the personal use of consumers and may not be used for any purpose other than to identify prospective properties consumers may be interested in purchasing. Data last updated at 2/19/2025, 11:29:01 AM PDT.

