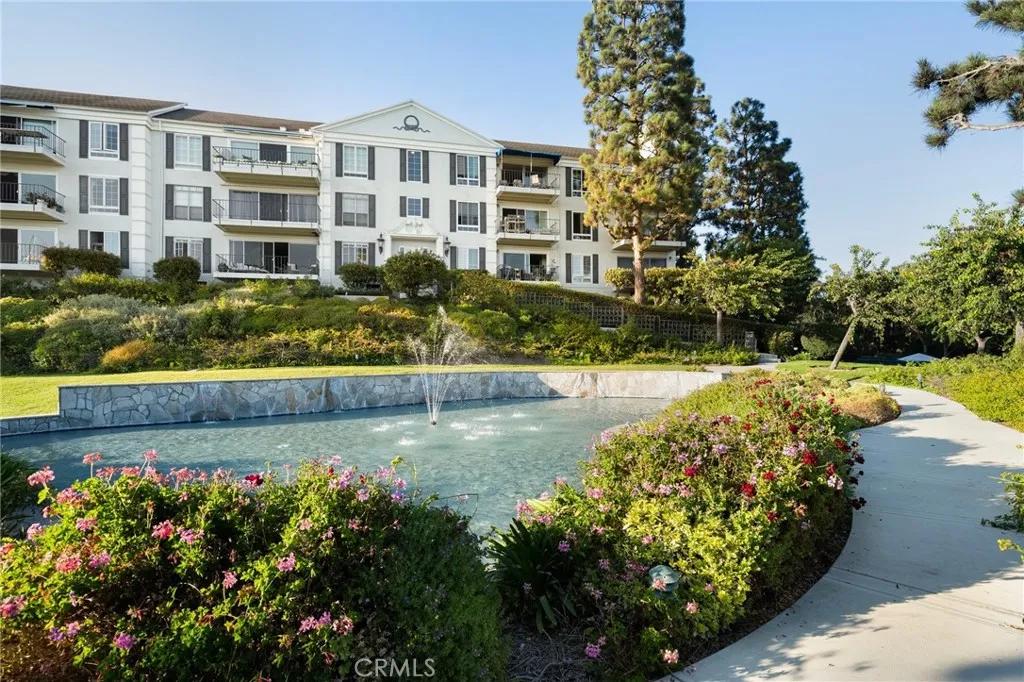
300 Cagney Lane #7
Newport Beach, CA 92663
$683,000
Sold Price
- 1 Beds
- 1 Bathrooms
- 814 sq ft
Local Information
About this home
Unlock PRIME INVESTMENT Potential! Not far from the pristine shores of Newport Beach experience penthouse living in the coveted Versailles community. This one-bedroom, one-bath residence, with 814 square feet stands out as one of the largest one-bedroom floor plan in the community. The kitchen features stainless steel appliances and a convenient breakfast bar. It seamlessly flows into the bright dining and living room areas with a built-in dry bar. An expansive sliding glass door opens to a balcony, providing a perfect spot to unwind while enjoying the sea breeze. Inside you'll find easy maintenance stone flooring, recessed lighting, crown moulding and ample closet and storage space. Residents of this gated community enjoy a host of upscale amenities including a sparkling pool, spa, a clubhouse, and fitness center. Additional features include a designated underground parking space, a separate storage closet, and easy elevator access. Plenty of guest parking onsite. The HOA also covers water and trash services. Located in close proximity to beaches, Lido Village, Balboa Island, charming shopping boutiques, and a variety of exceptional dining options. This is your opportunity to embrace the best of seaside living in Newport Beach.
Home Highlights
Condominium
$536/Monthly
No Info
1 Garage(s)
$822
Home Details for 300, Cagney Lane
Interior Features
Interior Features
- Interior Home Features: Storage, Breakfast Bar, Tile Counters
- Flooring: Tile
- Fireplace: None
- Kitchen: Breakfast Bar, Counter - Tile, Dishwasher, Electric Range/Cooktop, Garbage Disposal, Refrigerator, Other
- Laundry: Other, Community Facility
Beds & Baths
- Number of Bathrooms: 1
- Number of Bedrooms: 1
Heating & Cooling
- Heating: Radiant
- Cooling: None
Appliances & Utilities
- Appliances: Dishwasher, Electric Range, Disposal, Refrigerator
Exterior Features
Parking & Garage
- Parking: Detached, Assigned, Other
- Garage: Has Garage
- Number of Garages: 1
Pool & Views
- Pool: In Ground, Spa
- Private Pool: No Private Pool
- Views: None
Water & Sewer
- Water Source: Public
- Sewer: Public Sewer
Property Information
Property Information
- Parcel Number: 93676077
- Levels: One Story
- Lot Size (sq ft): No Info
Property Type & Style
- Type: Residential
- Subtype: Condominium
Year Built
- Year: 1971
Location
- Directions: Superior to Hospital Road, Enter unit from Hospita
Listing Attribution
- Agent Name: Gerri Wulff
- Brokerage: Revive Real Estate Group Inc
Bay East ©2024 CCAR ©2024. bridgeMLS ©2024. Information Deemed Reliable But Not Guaranteed. This information is being provided by the Bay East MLS, or CCAR MLS, or bridgeMLS. The listings presented here may or may not be listed by the Broker/Agent operating this website. This information is intended for the personal use of consumers and may not be used for any purpose other than to identify prospective properties consumers may be interested in purchasing. Data last updated at 1/17/2025, 5:51:37 PM PDT.

