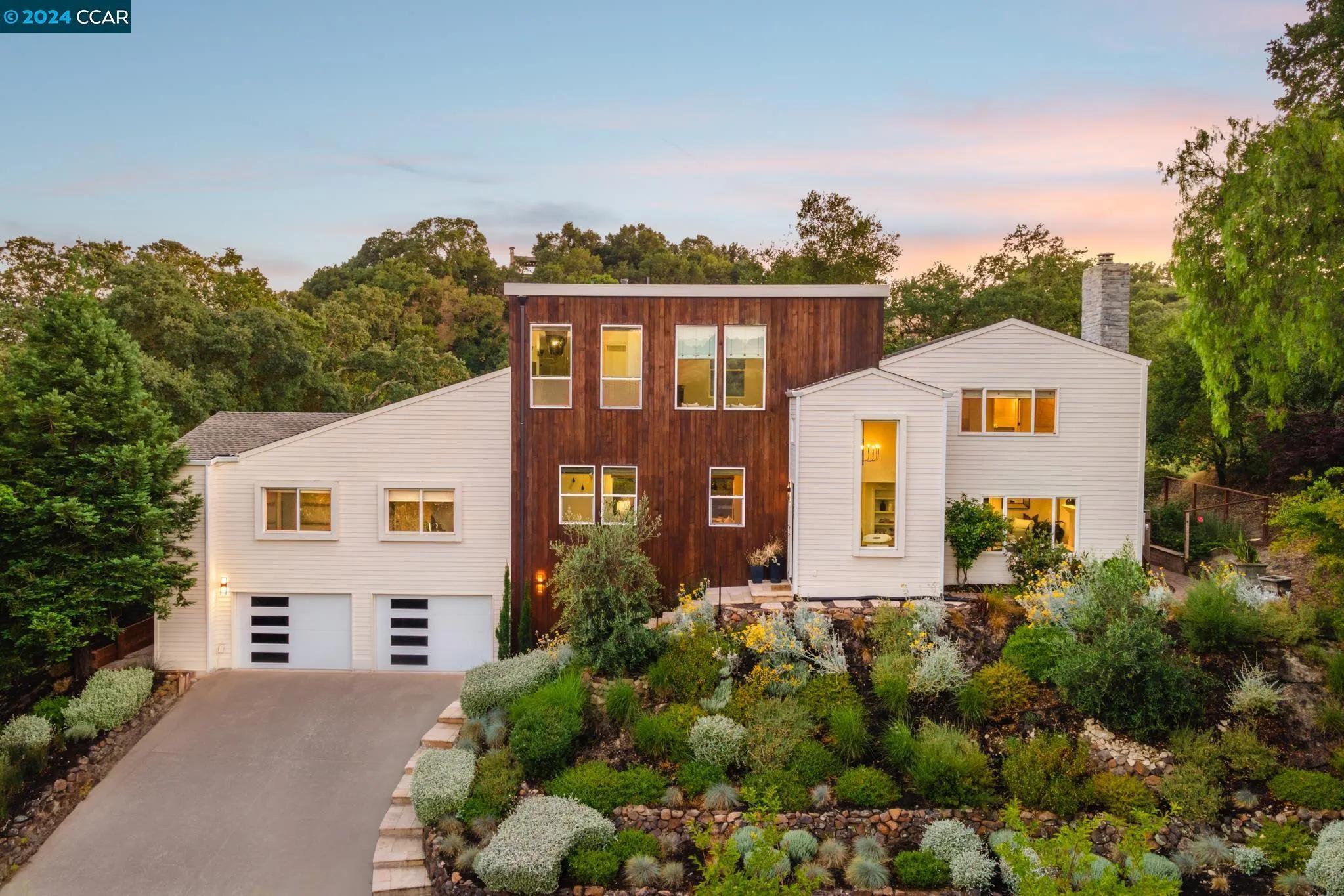
30 Hagen Oaks Ct
Alamo, CA 94507
$2,336,625
Sold Price
- 4 Beds
- 3.5 Bathrooms
- 2,879 sq ft
Local Information
About this home
Tucked away in a quiet court in highly desired Alamo, this stunning property offers breathtaking views from almost every corner. Completely remodeled in 2022 with about $950K in upgrades and a 750+ sqft expansion, this home is designed to harmonize with its natural surroundings. Large picturesque windows illuminate the spacious living areas. Inside this contemporary stunner, find wide oak plank flooring and custom light fixtures throughout. The formal living room is spacious, cozy and inviting, featuring a beautiful fireplace and French door access to the backyard deck. The open concept chef's kitchen includes stainless steel appliances, quartz countertops, and an oversized island with bar seating. The formal dining room and family room are seamlessly integrated with high ceilings. The primary bedroom suite offers a large walk-in closet and a luxurious spa-like bath with dual sinks, a soaking tub, and a walk-in shower. The home includes a junior ensuite, two secondary bedrooms, a shared hallway bath, a powder room, and a mudroom. The serene backyard features extended and refinished decks, a sparkling pool, and an outdoor fireplace, all surrounded by mature landscaping. Close to Roundhill Country Club, parks, and within the award-winning San Ramon Valley school district.
Home Highlights
Single Family
None
43124 sq ft
2 Garage(s)
No Info
Home Details for 30, Hagen Oaks Ct
Interior Features
Interior Features
- Interior Home Features: Formal Dining Room, Kitchen/Family Combo, Breakfast Bar, Counter - Solid Surface, Eat-in Kitchen, Kitchen Island, Updated Kitchen
- Flooring: Tile, Carpet, Engineered Wood
- Number of Fireplace: 1
- Fireplace: Living Room
- Kitchen: Breakfast Bar, Counter - Solid Surface, Dishwasher, Eat In Kitchen, Gas Range/Cooktop, Island, Microwave, Refrigerator, Updated Kitchen
- Laundry: Laundry Room, Cabinets
Beds & Baths
- Number of Bathrooms: 3.5
- Number of Bedrooms: 4
- Rooms Total: 10
Heating & Cooling
- Heating: Forced Air
- Cooling: Central Air
Appliances & Utilities
- Appliances: Dishwasher, Gas Range, Microwave, Refrigerator
- Electric: No Solar
Exterior Features
Exterior Home Features
- Exterior Details: Back Yard, Front Yard, Private Entrance
- Roof: Composition Shingles
- Construction Materials: Wood Siding
- Window: Window Coverings
Parking & Garage
- Parking: Attached, Int Access From Garage
- Garage: Has Garage
- Number of Garages: 2
Pool & Views
- Pool: In Ground
- Private Pool: Has Private Pool
- Views: Forest, Hills, Trees/Woods
Water & Sewer
- Water Source: Public
- Sewer: Public Sewer
Property Information
Property Information
- Parcel Number: 1972900524
- Condition: Existing
- Levels: Two Story
- Lot Size (sq ft): 43,124
Property Type & Style
- Type: Residential
- Subtype: Detached
- Architectural Style: Contemporary, Custom
Year Built
- Year: 1978
Location
- Directions: Stone Valley Rd - Alta Sierra - Hagen Oaks Ct
Listing Attribution
- Agent Name: Khrista Jarvis
- Brokerage: Coldwell Banker Realty
- Contact: 925-856-0782
Bay East ©2024 CCAR ©2024. bridgeMLS ©2024. Information Deemed Reliable But Not Guaranteed. This information is being provided by the Bay East MLS, or CCAR MLS, or bridgeMLS. The listings presented here may or may not be listed by the Broker/Agent operating this website. This information is intended for the personal use of consumers and may not be used for any purpose other than to identify prospective properties consumers may be interested in purchasing. Data last updated at 1/9/2025, 6:50:51 PM PDT.

