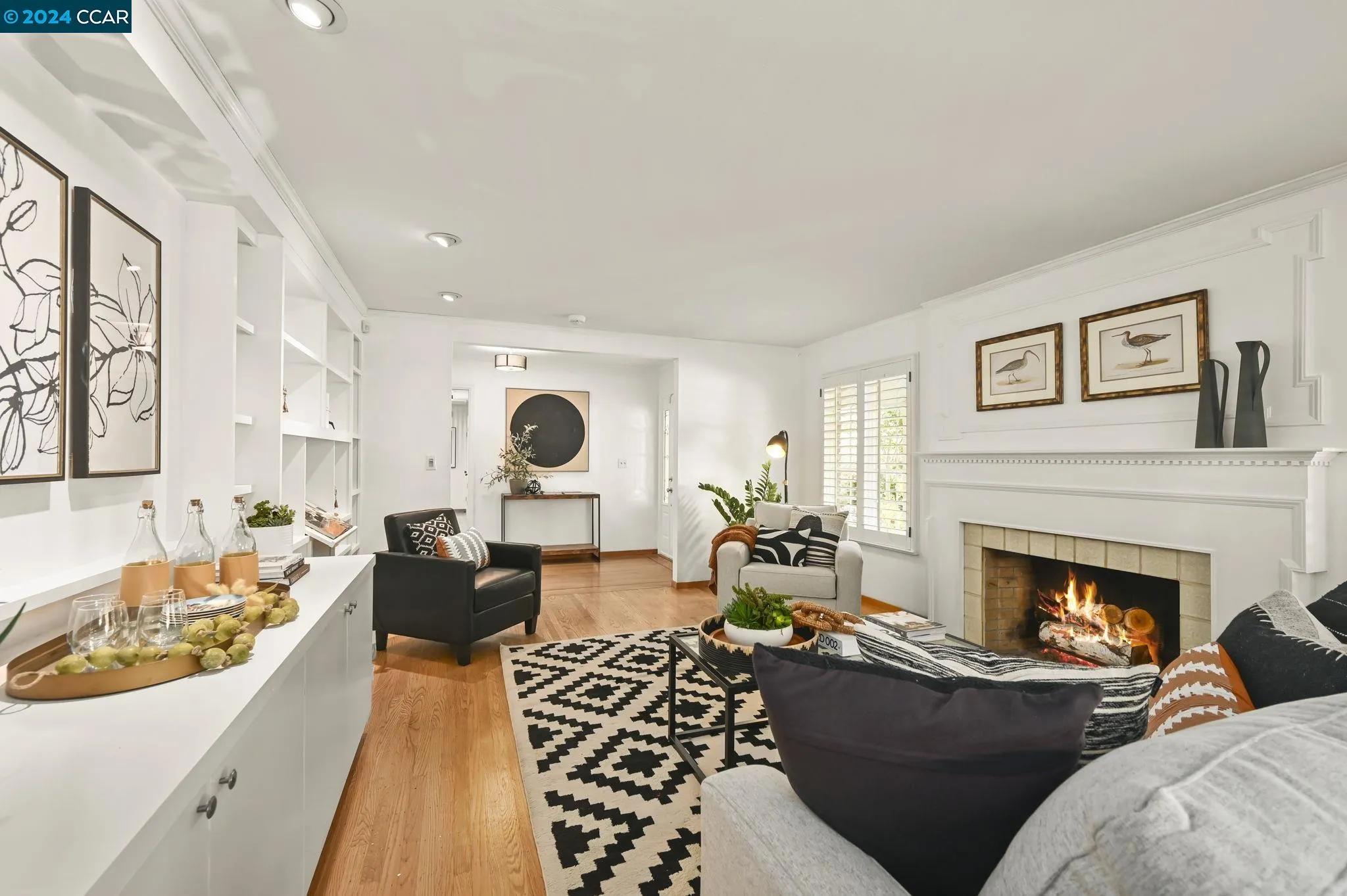
3 Burnt Oak Circle
Lafayette, CA 94549
$2,190,000
Sold Price
- 4 Beds
- 2 Bathrooms
- 2,380 sq ft
Local Information
About this home
Incredible Price IMPROVEMENT!!! THIS IS YOUR BURTON VALLEY DREAM AND OPPORTUNITY! Nestled in the heart of Burton Valley, this sensational single-story rancher exudes traditional character with a modern twist! Hardwood flooring flows from the entry foyer into the sumptuous living room w/ built-in display cabinetry & charming fireplace. The formal dining room is surrounded by views to the colorful landscaped yards through casement windows & French doors leading to tranquil paths & patios. Cabinetry & views abound in the kitchen & family room. Gas cooktop, built-in oven & microwave, pantry. There’s even a coffee bar w/ sink & beverage fridge. The eat-in kitchen overlooks the family room w/ unobstructed views to the backyard. 4 spacious bedrooms each w/ amazing closet space & outlooks to the verdant landscape. The hall bath features dual vanity, shower over tub & direct access to the backyard. The home was expanded to include a king-sized primary suite with vaulted ceilings, French doors to the backyard, new carpet, ensuite bath w/ dual vanities, soaking tub, shower & walk-in closet. Step outside to the tranquil, oasis backyard with expansive entertainment areas. This is what Dreams are made of... Welcome HOME!
Home Highlights
Single Family
None
11000 sq ft
2 Garage(s)
No Info
Home Details for 3, Burnt Oak Circle
Interior Features
Interior Features
- Interior Home Features: Family Room, Formal Dining Room, Kitchen/Family Combo, Storage, Breakfast Bar, Stone Counters, Eat-in Kitchen, Kitchen Island, Pantry, Updated Kitchen, Wet Bar
- Flooring: Hardwood, Tile, Carpet
- Number of Fireplace: 3
- Fireplace: Family Room, Insert, Living Room
- Kitchen: Breakfast Bar, Counter - Stone, Dishwasher, Eat In Kitchen, Gas Range/Cooktop, Island, Microwave, Oven Built-in, Pantry, Refrigerator, Updated Kitchen, Wet Bar, Other
- Laundry: Hookups Only, Laundry Room, Cabinets, Sink
Beds & Baths
- Number of Bathrooms: 2
- Number of Bedrooms: 4
- Rooms Total: 11
Heating & Cooling
- Heating: Forced Air
- Cooling: Ceiling Fan(s)
Appliances & Utilities
- Appliances: Dishwasher, Gas Range, Microwave, Oven, Refrigerator, Tankless Water Heater
- Utilities: All Public Utilities
- Electric: Photovoltaics Seller Owned
Exterior Features
Exterior Home Features
- Exterior Details: Garden, Back Yard, Front Yard, Garden/Play, Side Yard, Storage, Landscape Back, Landscape Front, Private Entrance
- Roof: Composition Shingles
- Construction Materials: Brick, Stucco
- Window: Window Coverings
Parking & Garage
- Parking: Attached, Off Street, Workshop in Garage, Electric Vehicle Charging Station(s), Garage Faces Side, Side By Side, Garage Door Opener
- Garage: Has Garage
- Number of Garages: 2
Pool & Views
- Pool: Spa, None
- Private Pool: No Private Pool
Water & Sewer
- Water Source: Public
- Sewer: Public Sewer
Property Information
Property Information
- Parcel Number: 2374300081
- Condition: Existing
- Levels: One Story
- Lot Size (sq ft): 11,000
Property Type & Style
- Type: Residential
- Subtype: Detached
- Architectural Style: Ranch
Year Built
- Year: 1969
Location
- Directions: Silverado Dr, to Rohrer Dr. to Burnt Oak Circle
Listing Attribution
- Agent Name: Margie Morris
- Brokerage: Christie's Intl RE Sereno
- Contact: 925-719-6342
Bay East ©2024 CCAR ©2024. bridgeMLS ©2024. Information Deemed Reliable But Not Guaranteed. This information is being provided by the Bay East MLS, or CCAR MLS, or bridgeMLS. The listings presented here may or may not be listed by the Broker/Agent operating this website. This information is intended for the personal use of consumers and may not be used for any purpose other than to identify prospective properties consumers may be interested in purchasing. Data last updated at 1/7/2025, 2:03:27 AM PDT.

