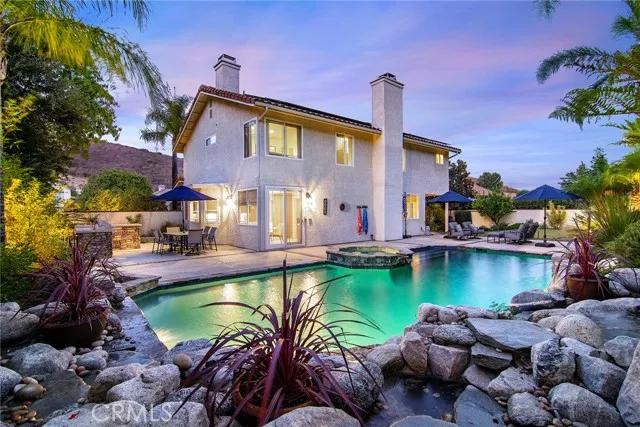
29784 Kimberly Drive
Agoura Hills, CA 91301
$2,130,000
Sold Price
- 4 Beds
- 3 Bathrooms
- 3,185 sq ft
Local Information
About this home
Nestled at the top of a quiet cul-de-sac in the highly sought-after Morrison Ranch Estates, this luxurious 4-bedroom, 3-bathroom home offers a private oasis with stunning mountain views. Spanning 3,185 sq. ft. on nearly half an acre, the property boasts a beautifully landscaped, drought-tolerant yard with a spacious 3-car garage and large driveway. The living spaces are large, open, and bright, with breathtaking views of the surrounding hills and the resort-style backyard, perfect for seamless indoor-outdoor living and entertainment. The family room is a true showstopper, featuring hardwood floors, custom cabinetry, and a resurfaced fireplace. The fully renovated kitchen is a chef’s dream, equipped with a Wolf range, double ovens, a center island, and custom cabinetry offering extensive storage. This kitchen is perfect for cooking and hosting in style. Step outside into your private paradise, complete with a putting green, organic garden, and outdoor BBQ, ideal for gatherings and relaxation. The home is energy-efficient with paid-off solar panels. Upstairs, you’ll find three spacious bedrooms, including the reimagined primary suite, which boasts a cozy sitting area by the fireplace, his-and-hers walk-in closets, and a spa-like bathroom. Downstairs, an oversized bedroom with a
Home Highlights
Single Family
$255/Quarterly
15504 sq ft
3 Garage(s)
No Info
Home Details for 29784, Kimberly Drive
Interior Features
Interior Features
- Interior Home Features: Family Room, Kitchen/Family Combo, Office, Breakfast Nook, Stone Counters, Kitchen Island, Updated Kitchen
- Flooring: Carpet, Wood
- Fireplace: Family Room, Gas, Living Room, Raised Hearth
- Kitchen: Breakfast Nook, Counter - Stone, Dishwasher, Double Oven, Electric Range/Cooktop, Garbage Disposal, Gas Range/Cooktop, Island, Microwave, Oven Built-in, Range/Oven Built-in, Refrigerator, Updated Kitchen, Other
- Laundry: Dryer, Gas Dryer Hookup, Laundry Room, Washer, Other, Inside
Beds & Baths
- Number of Bathrooms: 3
- Number of Bedrooms: 4
Heating & Cooling
- Heating: Forced Air, Natural Gas, Central, Fireplace(s)
- Cooling: Ceiling Fan(s), Central Air, Zoned, Other
Appliances & Utilities
- Appliances: Dishwasher, Double Oven, Electric Range, Disposal, Gas Range, Microwave, Oven, Range, Refrigerator, Water Filter System, Gas Water Heater
- Utilities: Sewer Connected, Cable Connected
Exterior Features
Exterior Home Features
- Exterior Details: Lighting, Backyard, Garden, Back Yard, Front Yard, Sprinklers Automatic, Sprinklers Back, Sprinklers Front, Sprinklers Side, Other
- Roof: Cement
- Construction Materials: Stucco
- Window: Double Pane Windows, Bay Window(s), Screens, Skylight(s)
- Foundation: Slab
Parking & Garage
- Parking: Attached, Int Access From Garage, Other, Garage Faces Front
- Garage: Has Garage
- Number of Garages: 3
Pool & Views
- Pool: Black Bottom, Gas Heat, Gunite, In Ground, Spa
- Private Pool: Has Private Pool
- Views: Hills
Water & Sewer
- Water Source: Public
- Sewer: Public Sewer
Property Information
Property Information
- Parcel Number: 2056053021
- Levels: Two Story
- Lot Size (sq ft): 15,504
Property Type & Style
- Type: Residential
- Subtype: Detached
Year Built
- Year: 1987
Location
- Directions: Take Agoura Rd and E Thousand Oaks Blvd to Kimberl
Listing Attribution
- Agent Name: Brian Whitcanack
- Brokerage: Pinnacle Estate Properties
Bay East ©2024 CCAR ©2024. bridgeMLS ©2024. Information Deemed Reliable But Not Guaranteed. This information is being provided by the Bay East MLS, or CCAR MLS, or bridgeMLS. The listings presented here may or may not be listed by the Broker/Agent operating this website. This information is intended for the personal use of consumers and may not be used for any purpose other than to identify prospective properties consumers may be interested in purchasing. Data last updated at 1/21/2025, 3:30:59 PM PDT.

