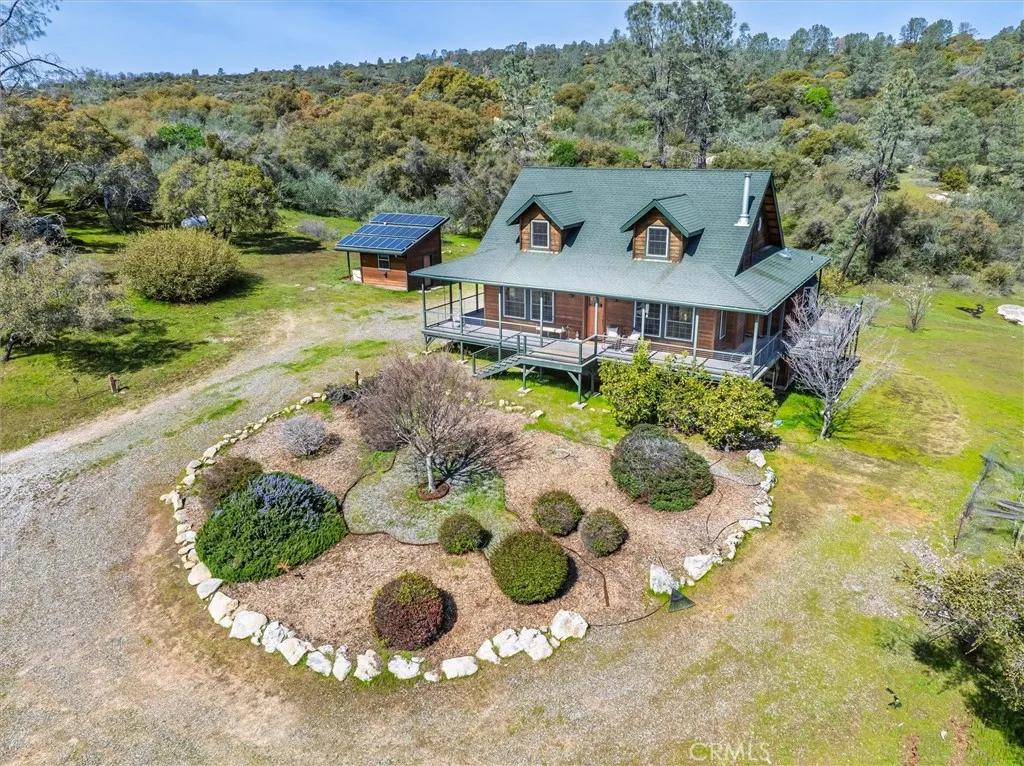
29751 Flying O Ranch Road
Coarsegold, CA 93614
$555,000
Sold Price
- 2 Beds
- 2 Bathrooms
- 1,763 sq ft
Local Information
About this home
ESCAPE the hustle and come enjoy Country Living in this BEAUTIFUL Custom-Built Home tucked away on just over 40 Acres inside the prestigious Flying O Ranch Community in Coarsegold. Enjoy stunning views of the Sierra Mountains from the wrap-around deck and windows ** Stylish craftsmanship and design including an open concept kitchen, granite countertops, custom cabinets, and stainless-steel appliances, manufactured wood and tile floors throughout, lots of windows for cross-breeze and beauty, wood burning fireplace, ceiling fans, tankless water heater, and solar-tubes ** Primary Bedroom with ensuite is Downstairs, and the upstairs has a Second Bedroom with ensuite, and a Spacious Loft that has built-in cabinets used as a 3rd Bedroom & Office ** Top of the line SOLAR and Simpliphi 48 volt batteries are OWNED and in their own shed ** Whole House Kohler Generator included that automatically backs-up the batteries ** Surrounded by fencing to keep your kids and furry companions near & the land is flat and usable. Electricity and Water by the additional shed was used for horses ** But WAIT ... This home comes MOSTLY FURNISHED and you will be SAVING MONEY because it's FULLY OFF-GRID!! Additional Perks Include a seasonal creek; fruit trees including grapefruit, orange, lemon, peach, aprico
Home Highlights
Single Family
$385/Quarterly
40 sq ft
No Info
No Info
Home Details for 29751, Flying O Ranch Road
Interior Features
Interior Features
- Interior Home Features: Kitchen/Family Combo, Office, Storage, Breakfast Bar, Stone Counters, Kitchen Island
- Flooring: Tile, Wood, See Remarks
- Fireplace: Living Room, Wood Burning
- Kitchen: Breakfast Bar, Counter - Stone, Dishwasher, Island, Range/Oven Free Standing, Refrigerator
- Laundry: Dryer, Laundry Closet, Washer, Other
Beds & Baths
- Number of Bathrooms: 2
- Number of Bedrooms: 2
Heating & Cooling
- Heating: Central, Fireplace(s)
- Cooling: Ceiling Fan(s), Evaporative Cooling
Appliances & Utilities
- Appliances: Dishwasher, Free-Standing Range, Refrigerator, Tankless Water Heater
- Utilities: Other Water/Sewer
Exterior Features
Exterior Home Features
- Exterior Details: Other
- Roof: Composition
- Construction Materials: Wood Siding
- Window: Double Pane Windows
- Foundation: Raised
Parking & Garage
- Parking: Other, RV Access
- Garage: No Garage
Pool & Views
- Pool: None
- Private Pool: No Private Pool
- Views: Mountain(s), Trees/Woods
Water & Sewer
- Water Source: Private
Property Information
Property Information
- Parcel Number: 050122057000
- Levels: Two Story
- Lot Size (sq ft): 1,754,161
Property Type & Style
- Type: Residential
- Subtype: Detached
Year Built
- Year: 2007
Location
- Directions: HWY 41 to RD 417 thru Indian Lakes - Left at Flyin
Listing Attribution
- Agent Name: Krista Callahan-Gray
- Brokerage: Century 21 Select Real Estate
- Contact: 559-676-0287
Bay East ©2024 CCAR ©2024. bridgeMLS ©2024. Information Deemed Reliable But Not Guaranteed. This information is being provided by the Bay East MLS, or CCAR MLS, or bridgeMLS. The listings presented here may or may not be listed by the Broker/Agent operating this website. This information is intended for the personal use of consumers and may not be used for any purpose other than to identify prospective properties consumers may be interested in purchasing. Data last updated at 5/16/2025, 3:00:31 PM PDT.

