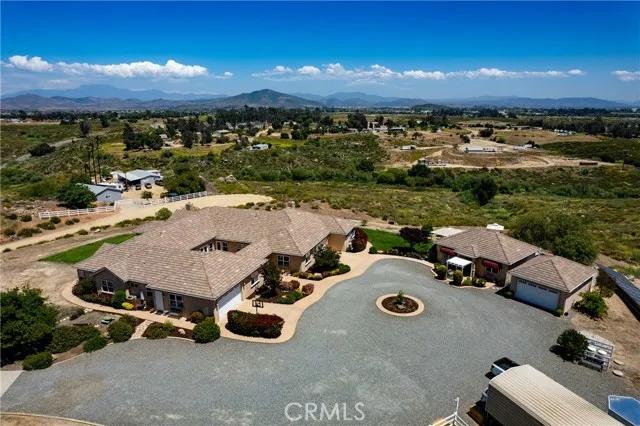
29675 Etienne Circle
Murrieta, CA 92563
$1,700,000
Sold Price
- 5 Beds
- 4 Bathrooms
- 5,422 sq ft
Local Information
About this home
Stunning doesn't even begin to describe this custom built, single story home situated in a cul-de-sac on nearly 5.77 usable acres with 360 degree unobstructed views. Offering 5 bedrooms and 4 bathrooms in the main dwelling designed with entertainment in mind, boasting an estimated 5422 square feet of open living space. Kempas hardwood flooring in the formal living room, dining room and family room plus the kitchen and hallways. Alder cabinets in the spacious kitchen equipped with granite countertops, tons of storage, built in refrigerator, Kitchen-Aid appliances, walk-in pantry, coffee bar, breakfast nook, center island and open to the family room with fireplace and built-in TV cabinet with storage. Dedicated office with built-in bookcases and desktop. Bonus room and laundry room with built-in cabinets and sink. Milgard dual pane windows. Leaded front door. Primary bedroom with soaking tub and walk-in shower, dual sinks, walk in closets and propane fireplace. 2 tankless water heaters and 3 HVAC units for main dwelling. Irrigation throughout the landscaped areas plus electrical, propane and plumbing lines installed for future pool construction. Attached garage with a single bay and 2 bay parking, large classroom/ workshop (possible 2nd ADU). 337 sq ft gym with separate entrance an
Home Highlights
Single Family
None
6 sq ft
5 Garage(s)
No Info
Home Details for 29675, Etienne Circle
Interior Features
Interior Features
- Interior Home Features: Bonus/Plus Room, Family Room, Kitchen/Family Combo, Office, Storage, Workshop, Breakfast Bar, Breakfast Nook, Stone Counters, Kitchen Island, Pantry
- Flooring: Concrete, Tile, Carpet, Wood, See Remarks, Bamboo
- Fireplace: Family Room, Other, See Remarks
- Kitchen: Breakfast Bar, Breakfast Nook, Counter - Stone, Dishwasher, Garbage Disposal, Island, Microwave, Pantry, Refrigerator, Self-Cleaning Oven, Other
- Laundry: Laundry Room, Other, Inside, See Remarks
Beds & Baths
- Number of Bathrooms: 4
- Number of Bedrooms: 5
Heating & Cooling
- Heating: Forced Air, Propane, See Remarks, Central, Fireplace(s)
- Cooling: Ceiling Fan(s), Central Air, See Remarks
Appliances & Utilities
- Appliances: Dishwasher, Disposal, Microwave, Refrigerator, Self Cleaning Oven, Tankless Water Heater
- Utilities: Other Water/Sewer, Cable Available
Exterior Features
Exterior Home Features
- Exterior Details: Backyard, Back Yard, Front Yard, Other
- Roof: Tile
- Construction Materials: Stucco
- Window: Double Pane Windows
Parking & Garage
- Parking: Attached, Int Access From Garage, Workshop in Garage, Other, Guest, Private, RV Access, See Remarks
- Garage: Has Garage
- Number of Garages: 5
Pool & Views
- Pool: None
- Private Pool: No Private Pool
- Views: Hills, Mountain(s), Panoramic, Other
Property Information
Property Information
- Parcel Number: 900020012
- Levels: One Story
- Lot Size (sq ft): 251,341
Property Type & Style
- Type: Residential
- Subtype: Detached
Year Built
- Year: 2006
Location
- Directions: From I-15 to I-215 North, exit Clinton Keith Rd he
Listing Attribution
- Agent Name: Brenda Brisson
- Brokerage: Allison James Estates & Homes
Bay East ©2024 CCAR ©2024. bridgeMLS ©2024. Information Deemed Reliable But Not Guaranteed. This information is being provided by the Bay East MLS, or CCAR MLS, or bridgeMLS. The listings presented here may or may not be listed by the Broker/Agent operating this website. This information is intended for the personal use of consumers and may not be used for any purpose other than to identify prospective properties consumers may be interested in purchasing. Data last updated at 2/3/2025, 11:12:43 PM PDT.

