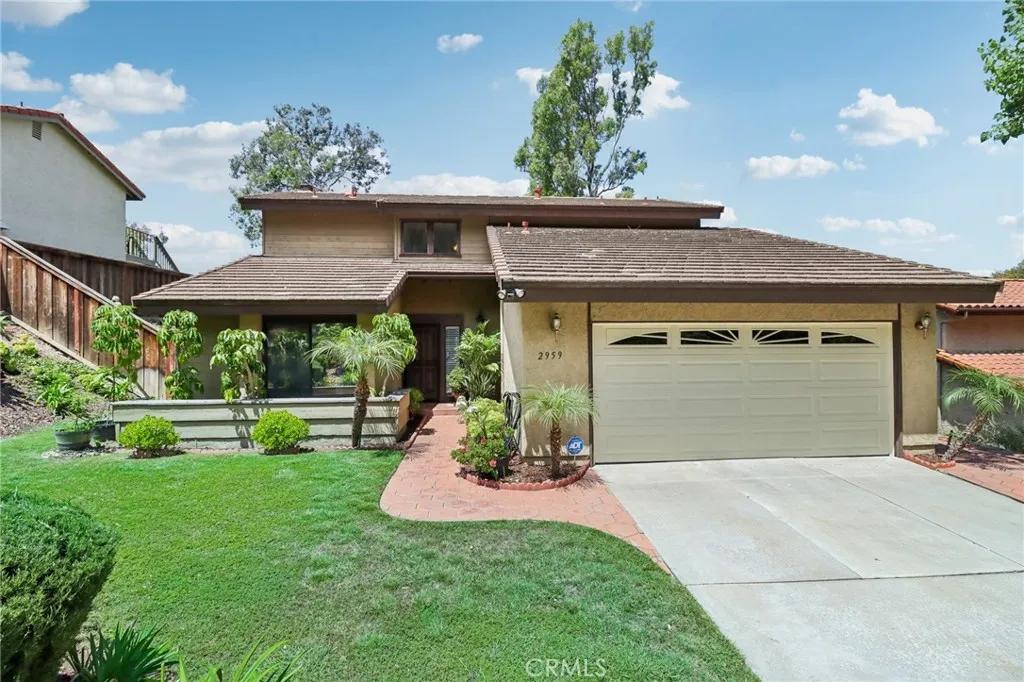
2959 Butler Street
Oceanside, CA 92054
$925,000
Sold Price
- 4 Beds
- 3 Bathrooms
- 2,094 sq ft
Local Information
About this home
Beautiful 4-bedroom, 3-bathroom Single family Home! This lovely home is energy efficient, offering breathtaking panoramic views and solar panel system to help reduce energy costs. Step inside to discover a thoughtfully designed floor plan. The main level features a highly desirable full bedroom and bathroom, perfect for accommodating guests, or a convenient home office. The gourmet kitchen is a culinary dream, boasting brand-new cabinetry, gleaming granite countertops, and top-of-the-line stainless steel appliances. All three bathrooms have been renovated, showcasing designer finishes and high-quality fixtures for a spa-like experience. The primary suite serves as a private oasis, featuring soaring vaulted ceilings, a walk-in closet, and a spacious deck that invites you to unwind while soaking in the spectacular views. Additional highlights of this home include a low-maintenance yard, a small HOA with minimal fees, and no Mello Roos taxes, adding significant value. Its prime location offers unparalleled convenience, with close proximity to local shops, the beach, and easy freeway access, making it ideal for both relaxation and commuting. Don’t miss the opportunity to own this extraordinary home that effortlessly combines style, comfort, and efficiency with a backdrop of stunnin
Home Highlights
Single Family
$160/Monthly
7571 sq ft
2 Garage(s)
No Info
Home Details for 2959, Butler Street
Interior Features
Interior Features
- Interior Home Features: Stone Counters
- Flooring: Tile, Carpet, Wood
- Fireplace: Living Room
- Kitchen: Counter - Stone, Dishwasher, Electric Range/Cooktop, Garbage Disposal, Microwave, Refrigerator, Other
- Laundry: Gas Dryer Hookup, In Garage, Other
Beds & Baths
- Number of Bathrooms: 3
- Number of Bedrooms: 4
Heating & Cooling
- Heating: Electric, Forced Air, Solar, Central
- Cooling: Central Air
Appliances & Utilities
- Appliances: Dishwasher, Electric Range, Disposal, Microwave, Refrigerator, Gas Water Heater, ENERGY STAR Qualified Appliances
- Utilities: Other Water/Sewer
Exterior Features
Exterior Home Features
- Exterior Details: Backyard, Back Yard, Front Yard, Other
- Roof: Tile
Parking & Garage
- Parking: Attached, Int Access From Garage, Other, Garage Faces Front
- Garage: Has Garage
- Number of Garages: 2
Pool & Views
- Private Pool: No Private Pool
- Views: Hills, Mountain(s), Trees/Woods
Property Information
Property Information
- Parcel Number: 1462800800
- Levels: Two Story
- Lot Size (sq ft): 7,571
Property Type & Style
- Type: Residential
- Subtype: Detached
Year Built
- Year: 1979
Location
- Directions: Cross Streets: Mission Ave, Mesa Dr
Listing Attribution
- Agent Name: Shanin Ostrander
- Brokerage: Redfin
Bay East ©2024 CCAR ©2024. bridgeMLS ©2024. Information Deemed Reliable But Not Guaranteed. This information is being provided by the Bay East MLS, or CCAR MLS, or bridgeMLS. The listings presented here may or may not be listed by the Broker/Agent operating this website. This information is intended for the personal use of consumers and may not be used for any purpose other than to identify prospective properties consumers may be interested in purchasing. Data last updated at 2/8/2025, 10:01:44 AM PDT.

