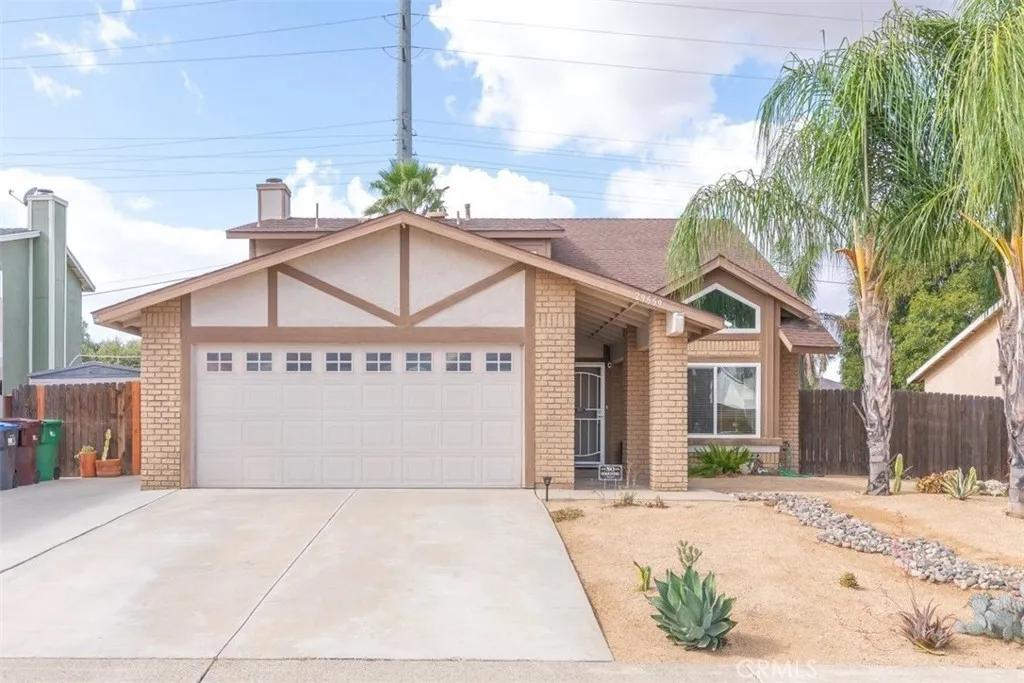
29559 Mount Bachelor Way
Menifee, CA 92586
$520,000
Sold Price
- 3 Beds
- 2.5 Bathrooms
- 1,570 sq ft
Local Information
About this home
Welcome to this charming 3-BED/3-BATH home, set on a SPACIOUS LOT with LOW TAXES and NO HOA in MENIFEE. Live in one of the most vibrant and rapidly growing cities...just minutes away from the Newport Center with tons of SHOPPING, DINING, PARKS, SCHOOLS and the 215 FREEWAY nearby...making everyday living effortless and enjoyable. Step inside to find VAULTED CEILINGS and SKY LIGHTS creating an Open and Airy Feel with plenty of Natural Light. Separate LIVING and FAMILY ROOMS offer versatile Living Spaces, while the designated DINING ROOM provides the ideal setting for family meals and entertaining. Features like the Bay WINDOW SEAT in the front Living area, and cozy UPGRADED Fireplace with glass rocks in the Family Room, also add to the Warm and Welcoming Environment. You will LOVE the UPDATED Kitchen with NEW Farmhouse Sink/Faucet, Stainless Steel Appliances, Granite Countertops and Eat-In Breakfast Bar for everyday convenience. UPSTAIRS you will find all 3 Generously Sized BEDROOMS, along with a FULL BATH and Large PRIMARY BATH with Separate Vanity Area and TUB/SHOWER Combinations. DOWNSTAIRS is an Additional HALF-BATH for Guests, Inside LAUNDRY ROOM and 2-CAR GARAGE with durable EPOXY floors. There is a mix of TILE and CARPET, UPDATED CEILING FANS in every room, a WHOLE HOUSE FAN
Home Highlights
Single Family
None
7405 sq ft
2 Garage(s)
No Info
Home Details for 29559, Mount Bachelor Way
Interior Features
Interior Features
- Interior Home Features: Family Room, Kitchen/Family Combo, Stone Counters, Updated Kitchen
- Flooring: Tile, Carpet
- Fireplace: Family Room
- Kitchen: Counter - Stone, Dishwasher, Gas Range/Cooktop, Microwave, Updated Kitchen, Other
- Laundry: Laundry Room, Inside
Beds & Baths
- Number of Bathrooms: 2.5
- Number of Bedrooms: 3
Heating & Cooling
- Heating: Central, Fireplace(s)
- Cooling: Ceiling Fan(s), Central Air, Whole House Fan
Appliances & Utilities
- Appliances: Dishwasher, Gas Range, Microwave, Gas Water Heater
- Utilities: Sewer Connected
Exterior Features
Exterior Home Features
- Exterior Details: Other
- Roof: Composition
- Construction Materials: Brick, Stucco
- Window: Bay Window(s), Screens, Skylight(s)
- Foundation: Slab
Parking & Garage
- Parking: Attached, Garage Faces Front, RV Possible
- Garage: Has Garage
- Number of Garages: 2
Pool & Views
- Pool: None
- Private Pool: No Private Pool
- Views: Mountain(s)
Water & Sewer
- Water Source: Public
- Sewer: Public Sewer
Property Information
Property Information
- Parcel Number: 338251006
- Levels: Two Story
- Lot Size (sq ft): 7,405
Property Type & Style
- Type: Residential
- Subtype: Detached
- Architectural Style: Traditional
Year Built
- Year: 1989
Location
- Directions: Exit Newport Rd of 215N (from SD) - L on Newport R
Listing Attribution
- Agent Name: April Denson
- Brokerage: Allison James Estates & Homes
Bay East ©2024 CCAR ©2024. bridgeMLS ©2024. Information Deemed Reliable But Not Guaranteed. This information is being provided by the Bay East MLS, or CCAR MLS, or bridgeMLS. The listings presented here may or may not be listed by the Broker/Agent operating this website. This information is intended for the personal use of consumers and may not be used for any purpose other than to identify prospective properties consumers may be interested in purchasing. Data last updated at 1/8/2025, 4:50:50 AM PDT.

