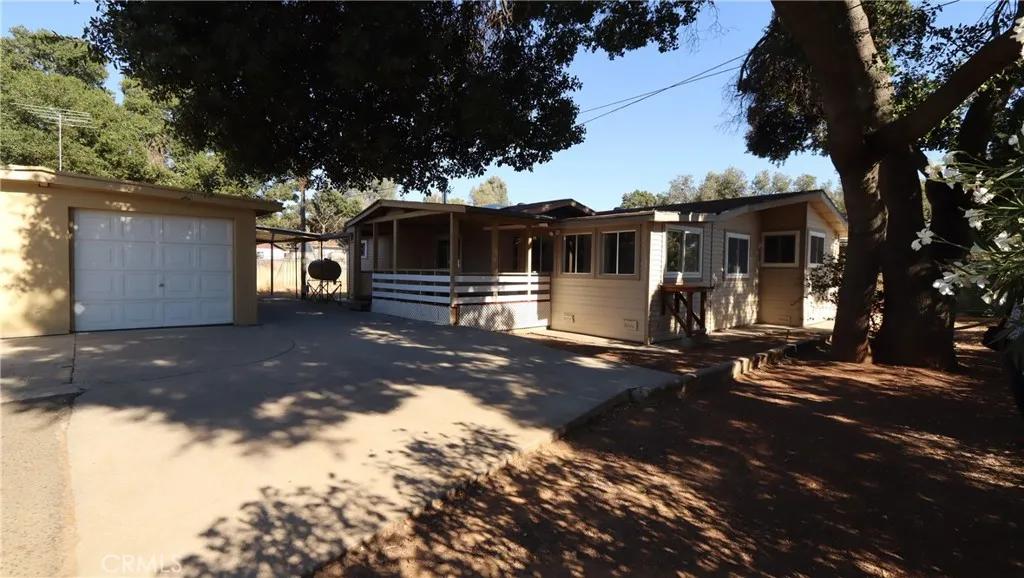
2952 9th Street
Clearlake, CA 95422
$249,900
Sold Price
- 4 Beds
- 3 Bathrooms
- 2,537 sq ft
Local Information
About this home
ALL THE SPACE YOU NEED - EXPANSIVE HOME WITH EXTRA LIVING UNIT behind the garage. Triple wide manufactured home in every good condition with 2,500 sf of total living space, formal dining room, family room and a converted porch in addition to an expansive living room and big bedrooms for all the space you need to accommodate your large family, with office and hobby space. On top of that you have another 300 sf of covered decks, one on each side of the home. There is a wood stove and oil heater for efficient heating with newer double pane windows throughout. Brand new kitchen stove and hood. In addition, there is a small in-law or granny unit for extra income or additional family members. As well you have a two car garage, carports for another two vehicles and driveway parking for a few more. It is a double lot that is fully fenced for security and to keep your pets safe. The home has vinyl siding so you never have to paint it. A magnificent ancient live oak tree shelters the home. There is just so much on offer here.
Home Highlights
Manufactured Home
None
9583 sq ft
2 Garage(s)
No Info
Home Details for 2952, 9th Street
Interior Features
Interior Features
- Interior Home Features: Bonus/Plus Room, Family Room
- Flooring: Laminate, Tile, Vinyl
- Fireplace: Living Room, Wood Burning
- Kitchen: Dishwasher, Electric Range/Cooktop, Range/Oven Free Standing
- Laundry: Laundry Room
Beds & Baths
- Number of Bathrooms: 3
- Number of Bedrooms: 4
Heating & Cooling
- Heating: Propane, Oil, Wood Stove
- Cooling: Ceiling Fan(s), Evaporative Cooling
Appliances & Utilities
- Appliances: Dishwasher, Electric Range, Free-Standing Range
- Utilities: Other Water/Sewer
Exterior Features
Exterior Home Features
- Roof: Composition
- Construction Materials: Vinyl Siding
- Window: Double Pane Windows
- Foundation: Concrete Perimeter
Parking & Garage
- Parking: Detached, Other
- Garage: Has Garage
- Number of Garages: 2
Pool & Views
- Pool: None
- Private Pool: No Private Pool
- Views: Other
Water & Sewer
- Water Source: Public
Property Information
Property Information
- Parcel Number: 03812248
- Levels: One Story
- Lot Size (sq ft): 9,583
Property Type & Style
- Type: Residential
- Subtype: Manufactured Home
Year Built
- Year: 1984
Location
- Directions: Lakeshore Dr to Arrowhead to 9th St
Listing Attribution
- Agent Name: Timothy Toye
- Brokerage: Timothy Toye and Associates
- Contact: 707-928-6900
Bay East ©2024 CCAR ©2024. bridgeMLS ©2024. Information Deemed Reliable But Not Guaranteed. This information is being provided by the Bay East MLS, or CCAR MLS, or bridgeMLS. The listings presented here may or may not be listed by the Broker/Agent operating this website. This information is intended for the personal use of consumers and may not be used for any purpose other than to identify prospective properties consumers may be interested in purchasing. Data last updated at 1/8/2025, 12:52:51 PM PDT.

