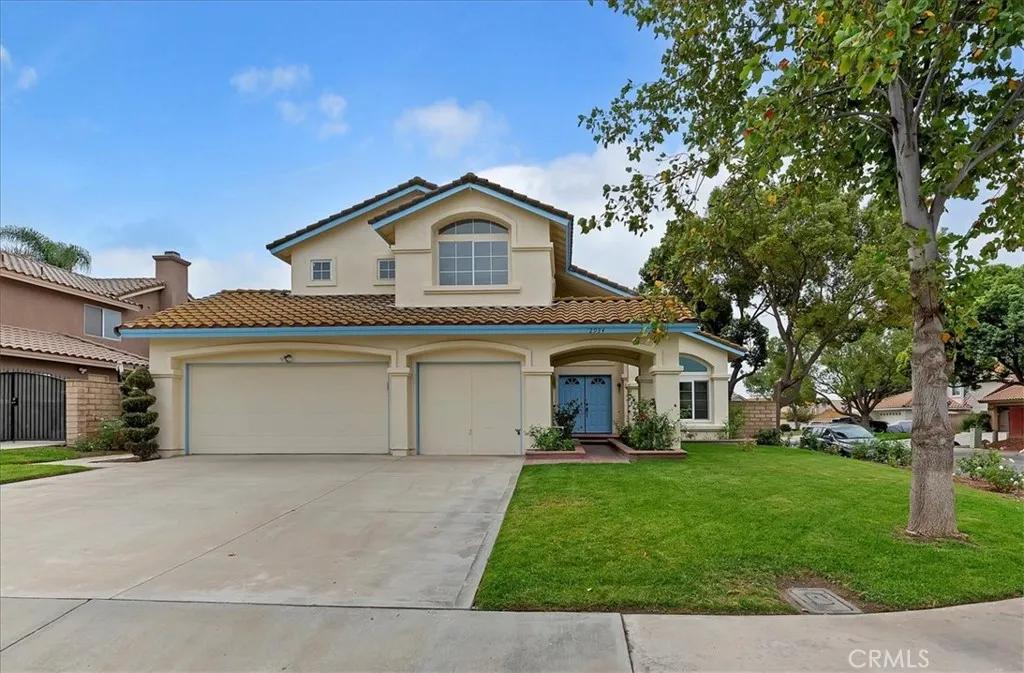
2934 Golden Trails Street
Ontario, CA 91761
$870,000
Sold Price
- 4 Beds
- 3 Bathrooms
- 2,479 sq ft
Local Information
About this home
New Price! Now asking $895,000! Welcome to Your Dream Family Neighborhood Home! This charming residence boasts an unbeatable location with great schools within walking distance—perfect for families seeking an ideal community. Plus, enjoy the added benefit of no Mello Roos fees on the HOA! Home features curb appeal, stunning two-story home greets you with a lovely exterior and well-maintained landscaping, setting the stage for what lies inside. Spacious living with 2,479 square feet of living space, this home features 4 bedrooms, 3 bathrooms, and a versatile downstairs office that can easily serve as a 5th bedroom. Open concept layout, bright and airy design includes a formal living room and dining area, perfect for entertaining. The upgraded sliding doors allow for seamless access to the beautiful backyard. Cozy family room great for relaxing by the fireplace or enjoy the natural light from the double door sliding doors that lead to the backyard, enhancing the living experience. The kitchen is a culinary delight, featuring an island with storage, a walk-in pantry, LG stove/oven, a new dishwasher, tile countertops, and freshly painted cabinets. Beautiful dark wood flooring flows throughout most of the home, complemented by tile in the entryway, hallway, kitchen, and bathrooms. C
Home Highlights
Single Family
None
6700 sq ft
3 Garage(s)
No Info
Home Details for 2934, Golden Trails Street
Interior Features
Interior Features
- Interior Home Features: Family Room, Tile Counters, Kitchen Island, Pantry
- Flooring: Tile, Wood
- Fireplace: Family Room
- Kitchen: Counter - Tile, Dishwasher, Island, Pantry, Other
- Laundry: Laundry Room, Inside
Beds & Baths
- Number of Bathrooms: 3
- Number of Bedrooms: 4
Heating & Cooling
- Heating: Central
- Cooling: Ceiling Fan(s), Central Air
Appliances & Utilities
- Appliances: Dishwasher
Exterior Features
Exterior Home Features
- Exterior Details: Backyard, Back Yard, Front Yard, Other
- Roof: Tile
- Window: Double Pane Windows
- Foundation: Slab
Parking & Garage
- Parking: Attached, Int Access From Garage
- Garage: Has Garage
- Number of Garages: 3
Pool & Views
- Pool: None
- Private Pool: No Private Pool
- Views: None
Water & Sewer
- Water Source: Public
- Sewer: Public Sewer
Property Information
Property Information
- Parcel Number: 0218861140000
- Levels: Two Story
- Lot Size (sq ft): 6,698
Property Type & Style
- Type: Residential
- Subtype: Detached
Year Built
- Year: 1993
Location
- Directions: Off Turner
Listing Attribution
- Agent Name: Marcie Campbell
- Brokerage: Gold Real Estate
- Contact: 951-479-4580
Bay East ©2024 CCAR ©2024. bridgeMLS ©2024. Information Deemed Reliable But Not Guaranteed. This information is being provided by the Bay East MLS, or CCAR MLS, or bridgeMLS. The listings presented here may or may not be listed by the Broker/Agent operating this website. This information is intended for the personal use of consumers and may not be used for any purpose other than to identify prospective properties consumers may be interested in purchasing. Data last updated at 1/15/2025, 5:39:52 PM PDT.

