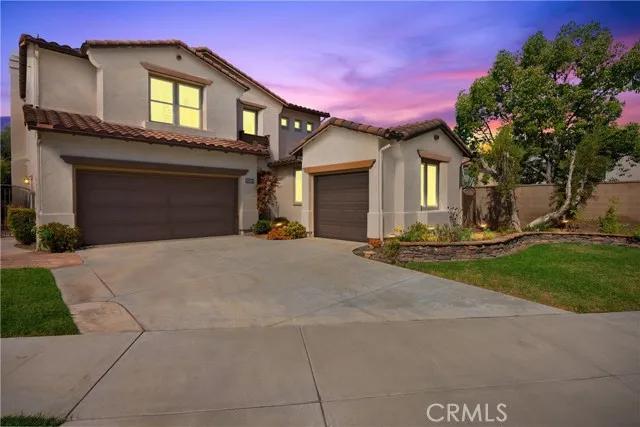
2926 Clover Court
Fullerton, CA 92835
$No data
Sold Price
- 4 Beds
- 3 Bathrooms
- 2,901 sq ft
Local Information
About this home
Welcome to your dream home in the prestigious Parkhurst Collection of Fullerton! This stunning 4-bedroom, 3-bathroom residence offers a perfect blend of elegance and comfort. From the moment you step inside, you’ll be captivated by the grandeur of the 2-story high ceilings and the abundance of natural light that fills the space. The main floor features a convenient bedroom and full bathroom, ideal for guests or multi-generational living. The gourmet kitchen is a chef's delight, boasting granite countertops, a gas range, a large kitchen island, a walk-in pantry, and plenty of cabinet space. Plantation shutters throughout the home add a touch of sophistication and privacy. Upstairs, you'll find a cozy book loft area, perfect for a quiet reading nook or home office. The primary bedroom is a true retreat, complete with TWO walk-in closets and a luxurious master bathroom featuring dual sinks, separate toilet room, a large bathtub, and a spacious walk-in shower. Outside, the beautifully landscaped backyard is an entertainer's paradise. Enjoy the built-in BBQ and ample seating areas, ideal for gatherings with family and friends. The home also includes a rare additional second garage that can be used for storage or converted into another room. Additional features include split AC for o
Home Highlights
Single Family
$290/Monthly
6557 sq ft
2 Garage(s)
No Info
Home Details for 2926, Clover Court
Interior Features
Interior Features
- Interior Home Features: Stone Counters, Kitchen Island, Pantry
- Flooring: Tile, Carpet
- Fireplace: Family Room
- Kitchen: Counter - Stone, Dishwasher, Gas Range/Cooktop, Island, Microwave, Pantry, Other
- Laundry: Inside
Beds & Baths
- Number of Bathrooms: 3
- Number of Bedrooms: 4
Heating & Cooling
- Heating: Central
- Cooling: Ceiling Fan(s), Central Air, Other
Appliances & Utilities
- Appliances: Dishwasher, Gas Range, Microwave
- Utilities: Sewer Connected, Natural Gas Connected
Exterior Features
Exterior Home Features
- Exterior Details: Other
- Roof: Tile
- Construction Materials: Stucco, Other
- Foundation: Slab
Parking & Garage
- Parking: Attached, Other
- Garage: Has Garage
- Number of Garages: 2
Pool & Views
- Pool: Spa
- Private Pool: No Private Pool
- Views: Other
Water & Sewer
- Water Source: Public
- Sewer: Public Sewer
Property Information
Property Information
- Parcel Number: 33665145
- Levels: Two Story
- Lot Size (sq ft): 6,557
Property Type & Style
- Type: Residential
- Subtype: Detached
- Architectural Style: Traditional
Year Built
- Year: 1999
Location
- Directions: Major cross streets are Placentia and Imperial Hwy
Listing Attribution
- Agent Name: Nancy Huang
- Brokerage: Berkshire Hathaway HomeServices California Properties
- Contact: 714-588-8645
Bay East ©2024 CCAR ©2024. bridgeMLS ©2024. Information Deemed Reliable But Not Guaranteed. This information is being provided by the Bay East MLS, or CCAR MLS, or bridgeMLS. The listings presented here may or may not be listed by the Broker/Agent operating this website. This information is intended for the personal use of consumers and may not be used for any purpose other than to identify prospective properties consumers may be interested in purchasing. Data last updated at 4/23/2025, 5:06:59 PM PDT.

