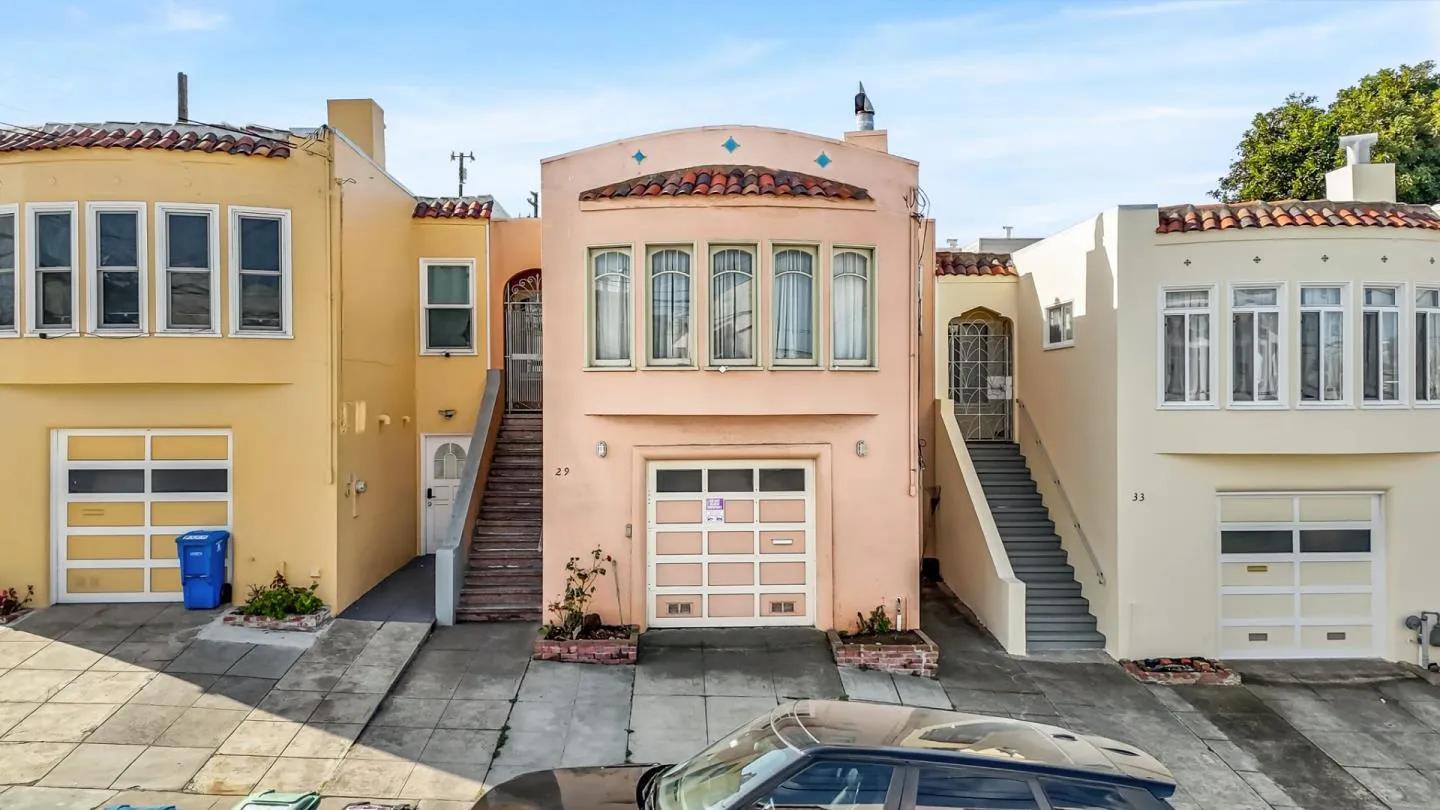
29 Ottawa Avenue
San Francisco, CA 94112
$722,450
Sold Price
- 2 Beds
- 1 Bathrooms
- 1,175 sq ft
Local Information
About this home
Welcome to 29 Ottawa Ave! Located in the heart of Outer Mission, this two-level home offers two units with each unit featuring separate entrances for added privacy. It has a total of 4 bedrooms and 2 bathrooms. The upper unit includes 2 bedrooms, a full bath, kitchen, living room, and dining area. The downstairs unit includes 2 bedrooms, a full bath, kitchen, laundry hookups, and access to a large backyard. Both units are currently tenant-occupied, and the property is being sold subject to San Francisco tenant rights. Situated in a highly sought-after community, this home is surrounded by local businesses, including international restaurants, local stores, coffee shops, and Hwy 280, making it a perfect location. Don't miss out on this opportunity!
Home Highlights
Single Family
None
2188 sq ft
1 Garage(s)
No Info
Home Details for 29, Ottawa Avenue
Interior Features
Interior Features
- Interior Home Features: Family Room, Formal Dining Room, Laminate Counters
- Flooring: Tile, Wood
- Number of Fireplace: 1
- Fireplace: Wood Burning
- Kitchen: Counter - Laminate, Dishwasher, Garbage Disposal
Beds & Baths
- Number of Bathrooms: 1
- Number of Bedrooms: 2
Heating & Cooling
- Heating: Forced Air
- Cooling: None
Appliances & Utilities
- Appliances: Dishwasher, Disposal
Exterior Features
Exterior Home Features
- Roof: Other
Parking & Garage
- Parking: Attached
- Garage: Has Garage
- Number of Garages: 1
Pool & Views
- Private Pool: No Private Pool
Water & Sewer
- Water Source: Public
- Sewer: Public Sewer
Property Information
Property Information
- Parcel Number: 7044B016
- Levels: Two Story
- Lot Size (sq ft): 2,188
Property Type & Style
- Type: Residential
- Subtype: Detached
Year Built
- Year: 1926
Listing Attribution
- Agent Name: Miriam Cruz
- Brokerage: eXp Realty of Northern California, Inc.
- Contact: 408-644-4295
Bay East ©2024 CCAR ©2024. bridgeMLS ©2024. Information Deemed Reliable But Not Guaranteed. This information is being provided by the Bay East MLS, or CCAR MLS, or bridgeMLS. The listings presented here may or may not be listed by the Broker/Agent operating this website. This information is intended for the personal use of consumers and may not be used for any purpose other than to identify prospective properties consumers may be interested in purchasing. Data last updated at 1/18/2025, 2:10:27 AM PDT.

