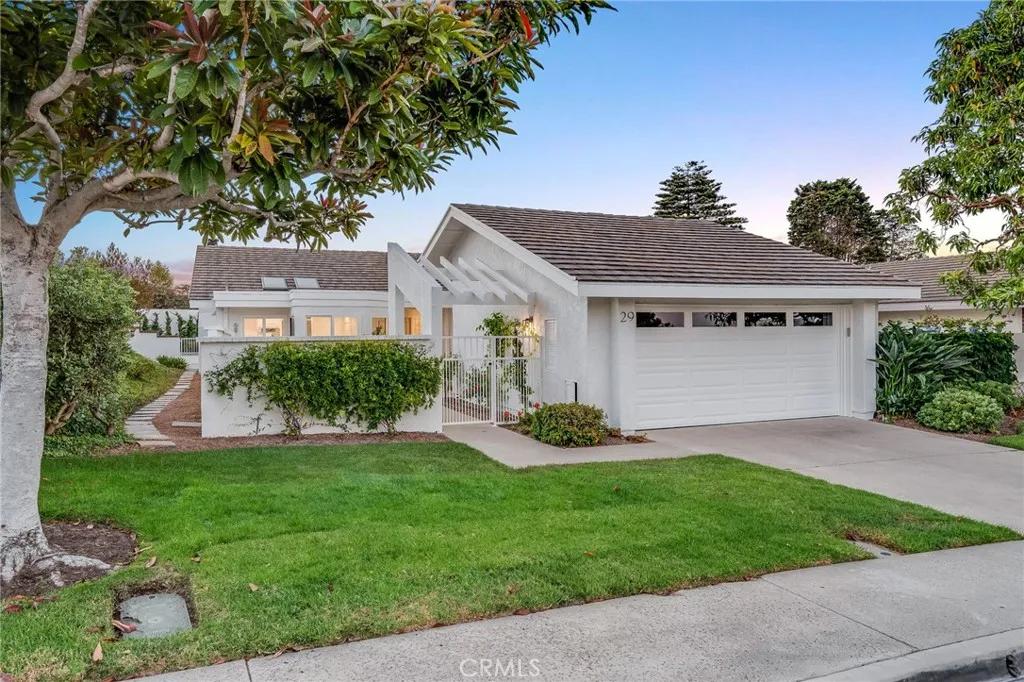
29 Beachcomber Drive
Corona Del Mar (newport Beach), CA 92625
$2,500,000
Sold Price
- 3 Beds
- 2 Bathrooms
- 1,994 sq ft
Local Information
About this home
This is it! Imagine waking up and going to the beach everyday! This is your chance to own your beach property less than two miles from the water. This single-story plan one layout in Jasmine Creek offers brand new warm, wide-plank oak flooring throughout. This home has three full bedroom and two full bathrooms with the possibility to convert the family room into a formal third bedrooms just by adding doors. Some of the recent upgrades completed with the help of an interior designer include new window treatments, new overhead lighting, new interior paint throughout, and all new front yard and back yard landscaping. Soaring ceilings and abundant skylights create a bright and airy atmosphere drenched with natural sunlight. The open-concept layout seamlessly connects the dining area to the expansive living room, highlighted by a cozy gas fireplace with a custom Zellige tile design. Multiple sliding glass doors lead out to a large private backyard, perfect for indoor-outdoor entertaining. The chef’s kitchen is equipped with stainless steel appliances, ample counter space, and a charming breakfast nook. Additional features include an indoor laundry room, a welcoming front patio, a 2-car garage with brand new epoxy flooring, and a new tankless water heater. Residents of Jasmine Creek
Home Highlights
Single Family
$1050/Monthly
6747 sq ft
2 Garage(s)
No Info
Home Details for 29, Beachcomber Drive
Interior Features
Interior Features
- Interior Home Features: Office, Stone Counters
- Flooring: Wood
- Fireplace: Gas, Gas Starter, Living Room
- Kitchen: Counter - Stone, Dishwasher, Double Oven, Garbage Disposal, Gas Range/Cooktop, Microwave, Refrigerator, Self-Cleaning Oven, Other
- Laundry: Gas Dryer Hookup, Other, Inside
Beds & Baths
- Number of Bathrooms: 2
- Number of Bedrooms: 3
Heating & Cooling
- Heating: Forced Air, Fireplace(s)
- Cooling: Central Air
Appliances & Utilities
- Appliances: Dishwasher, Double Oven, Disposal, Gas Range, Microwave, Refrigerator, Self Cleaning Oven, Tankless Water Heater, ENERGY STAR Qualified Appliances
Exterior Features
Exterior Home Features
- Exterior Details: Backyard, Back Yard, Front Yard, Sprinklers Automatic, Sprinklers Back, Sprinklers Front
Parking & Garage
- Parking: Detached, Other
- Garage: Has Garage
- Number of Garages: 2
Pool & Views
- Pool: Spa, Fenced
- Private Pool: No Private Pool
- Views: Other
Water & Sewer
- Water Source: Public
- Sewer: Public Sewer
Property Information
Property Information
- Parcel Number: 45860101
- Levels: One Story
- Lot Size (sq ft): 6,746
Property Type & Style
- Type: Residential
- Subtype: Detached
Year Built
- Year: 1978
Location
- Directions: Southeast
Listing Attribution
- Agent Name: Adriana Trenev
- Brokerage: Coldwell Banker Realty
Bay East ©2024 CCAR ©2024. bridgeMLS ©2024. Information Deemed Reliable But Not Guaranteed. This information is being provided by the Bay East MLS, or CCAR MLS, or bridgeMLS. The listings presented here may or may not be listed by the Broker/Agent operating this website. This information is intended for the personal use of consumers and may not be used for any purpose other than to identify prospective properties consumers may be interested in purchasing. Data last updated at 1/28/2025, 2:14:23 PM PDT.

