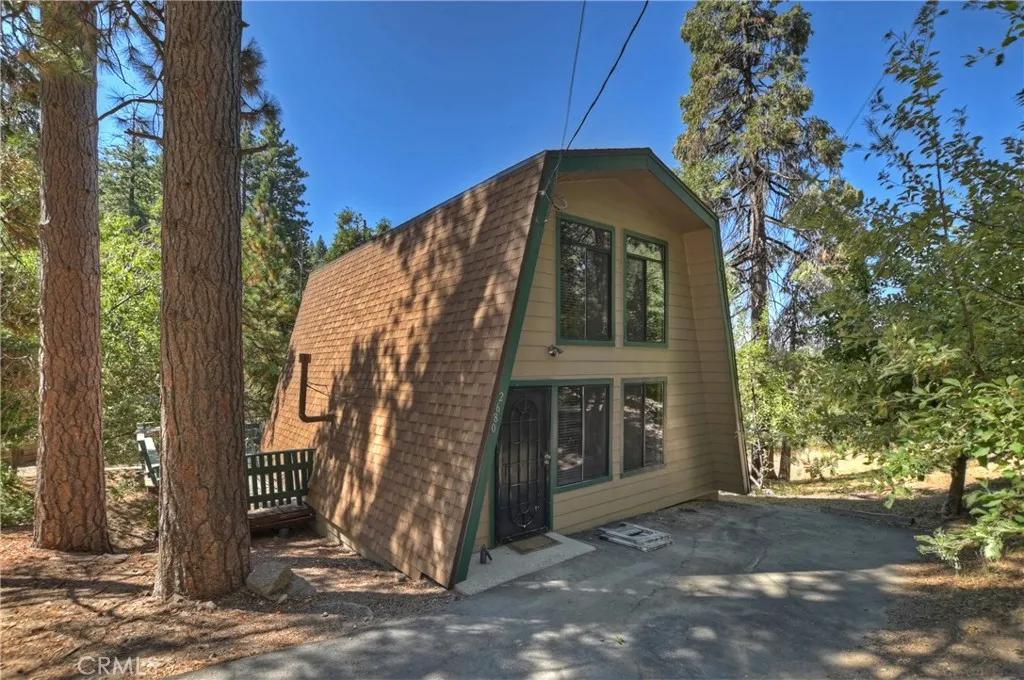
2880 Loma Drive
Running Springs, CA 92382
$340,000
Sold Price
- 2 Beds
- 1 Bathrooms
- 1,140 sq ft
Local Information
About this home
Discover a Rare Gem: First Time on the Market! Step into this enchanting gambrel-style home that exudes warmth and character. This well-loved 2-bedroom, 1-bathroom residence is a testament to thoughtful care and timeless charm. As you enter, you'll be captivated by the inviting atmosphere and the beautiful beamed ceiling that adds a touch of rustic elegance. On this level you will also find the full bathroom, bedroom 1 and bedroom 2/W the laundry closet. Both bedrooms conveniently allow back deck access. The spacious upstairs living room is perfect for relaxation and entertaining, featuring an extra sleeping area that offers versatility for your lifestyle needs. Perched on a desirable corner lot, this home boasts a wrap-around deck, ideal for enjoying your morning coffee or hosting summer gatherings. Recent upgrades showcase the owners' dedication to maintaining this cherished property. The newly installed, gently sloping driveway ensures easy access and adds to the home's curb appeal. A newer roof provides peace of mind for years to come. This lovingly maintained home is ready for its next chapter! All while being located near Running Springs town, Hwy 330, Sky Park, Snow Valley, etc.!
Home Highlights
Single Family
None
8002 sq ft
No Info
No Info
Home Details for 2880, Loma Drive
Interior Features
Interior Features
- Interior Home Features: Family Room
- Flooring: Laminate, Tile, Carpet
- Fireplace: Family Room, Free Standing, Gas, Living Room, Wood Burning
- Kitchen: Tile Counters, Disposal, Gas Range/Cooktop, Microwave, Range/Oven Free Standing, Refrigerator, Other
- Laundry: Dryer, Laundry Closet, Washer, Inside
Beds & Baths
- Number of Bathrooms: 1
- Number of Bedrooms: 2
Heating & Cooling
- Heating: Forced Air, Natural Gas, Wood Stove, Central
- Cooling: Ceiling Fan(s), None
Appliances & Utilities
- Appliances: Gas Range, Microwave, Free-Standing Range, Refrigerator, Gas Water Heater, Tankless Water Heater
- Utilities: Cable Connected, Natural Gas Connected
Exterior Features
Exterior Home Features
- Exterior Details: Other
- Roof: Composition
- Construction Materials: Wood Siding, Other
- Window: Double Pane Windows, Screens
Parking & Garage
- Parking: Tandem, Other
- Garage: No Garage
Pool & Views
- Pool: None
- Private Pool: No Private Pool
- Views: Trees/Woods, Other
Water & Sewer
- Water Source: Public
- Sewer: Public Sewer
Property Information
Property Information
- Parcel Number: 0295172020000
- Levels: Two Story
- Lot Size (sq ft): 8,000
Property Type & Style
- Type: Residential
- Subtype: Detached
- Architectural Style: Craftsman
Year Built
- Year: 1974
Location
- Directions: From Running Springs Town, Head Down Mtn View Dr,
Listing Attribution
- Agent Name: JOHN LASSAK
- Brokerage: COLDWELL BANKER SKY RIDGE REALTY
Bay East ©2024 CCAR ©2024. bridgeMLS ©2024. Information Deemed Reliable But Not Guaranteed. This information is being provided by the Bay East MLS, or CCAR MLS, or bridgeMLS. The listings presented here may or may not be listed by the Broker/Agent operating this website. This information is intended for the personal use of consumers and may not be used for any purpose other than to identify prospective properties consumers may be interested in purchasing. Data last updated at 7/16/2025, 11:39:36 AM PDT.

