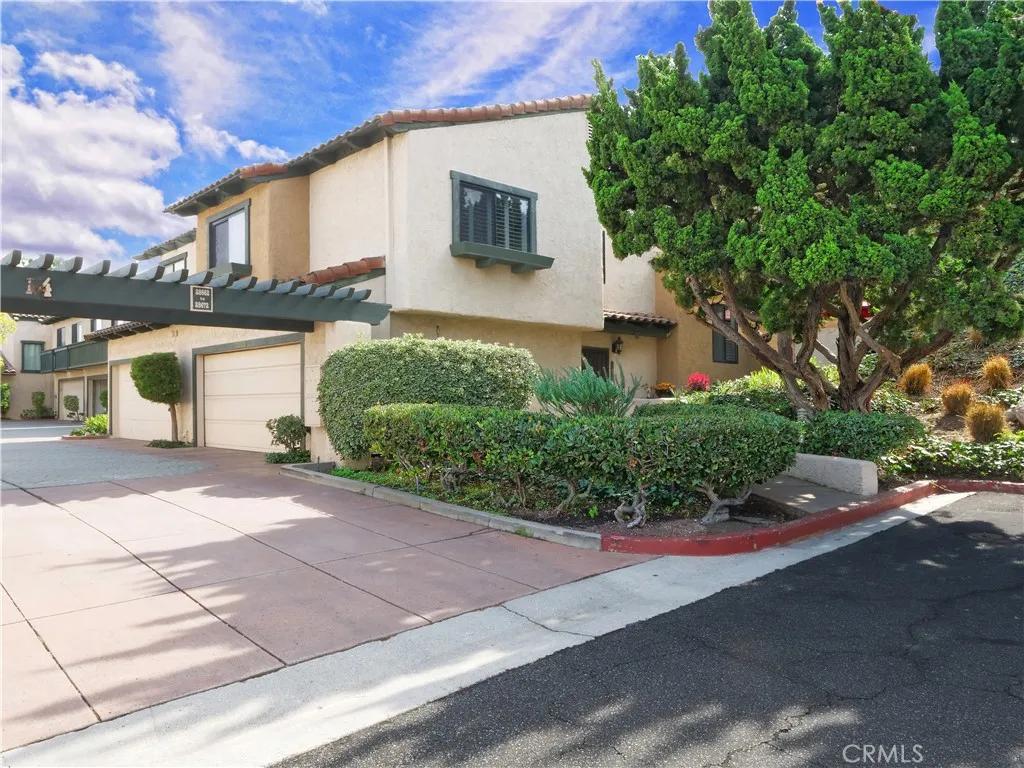
28672 Vista Madera
Rancho Palos Verdes, CA 90275
$815,000
Sold Price
- 3 Beds
- 2 Bathrooms
- 1,398 sq ft
Local Information
About this home
Welcome to this impeccably renovated 3 bedrooms, 2.5 bathroom townhome, spanning 1,398 sq ft, nestled in the highly sought-after Palos Verdes School District of Rancho Palos Verdes. This rare end-unit, perched at the top of a cul-de-sac, offers a picturesque hill view and exceptional privacy with only one shared wall. As you enter, you’ll be welcomed by a beautifully tiled foyer, which includes a convenient powder room and direct access to the garage. Moving upstairs to the main living area, you'll find a space designed for both relaxation and entertaining. The living room, dining room, and kitchen feature high-end laminate flooring and a contemporary layout. The kitchen has been thoughtfully updated with white cabinets, stainless steel hardware, tile countertops, and newer appliances, including aa LG hybrid refrigerator with flexible zoning. On the second level, two spacious bedrooms offer custom closets and share a fully remodeled bathroom, complete with an umbrella glass sink and a custom-tiled shower. The second level also has access to an attic to help provide more storage. The top floor is dedicated to the luxurious primary suite, a true sanctuary with a stylishly appointed vanity, new cabinetry, a tiled bath/shower, and a porcelain tub. The primary bathroom features cust
Home Highlights
Townhouse
$548/Monthly
5 sq ft
2 Garage(s)
No Info
Home Details for 28672, Vista Madera
Interior Features
Interior Features
- Interior Home Features: Tile Counters
- Flooring: Laminate, Tile
- Fireplace: Gas, Gas Starter, Living Room
- Kitchen: Counter - Tile, Dishwasher, Electric Range/Cooktop, Garbage Disposal, Microwave, Refrigerator, Trash Compactor
- Laundry: Dryer, In Garage, Washer
Beds & Baths
- Number of Bathrooms: 2
- Number of Bedrooms: 3
Heating & Cooling
- Heating: Central
- Cooling: Ceiling Fan(s), Central Air
Appliances & Utilities
- Appliances: Dishwasher, Electric Range, Disposal, Microwave, Refrigerator, Trash Compactor
- Utilities: Sewer Connected, Natural Gas Connected
Exterior Features
Exterior Home Features
- Exterior Details: Other
- Window: Double Pane Windows
Parking & Garage
- Parking: Attached, Int Access From Garage, Other
- Garage: Has Garage
- Number of Garages: 2
Pool & Views
- Pool: In Ground, Spa
- Private Pool: No Private Pool
- Views: None
Water & Sewer
- Water Source: Public
- Sewer: Public Sewer
Property Information
Property Information
- Parcel Number: 7550009116
- Levels: Three or More Stories
- Lot Size (sq ft): 238,493
Property Type & Style
- Type: Residential
- Subtype: Townhouse
Year Built
- Year: 1975
Location
- Directions: Take Toscanini off Western Avenue, Turn left onto
Listing Attribution
- Agent Name: Cheryl Watson
- Brokerage: Estate Properties
- Contact: 310-488-6114
Bay East ©2024 CCAR ©2024. bridgeMLS ©2024. Information Deemed Reliable But Not Guaranteed. This information is being provided by the Bay East MLS, or CCAR MLS, or bridgeMLS. The listings presented here may or may not be listed by the Broker/Agent operating this website. This information is intended for the personal use of consumers and may not be used for any purpose other than to identify prospective properties consumers may be interested in purchasing. Data last updated at 1/14/2025, 12:46:43 PM PDT.

