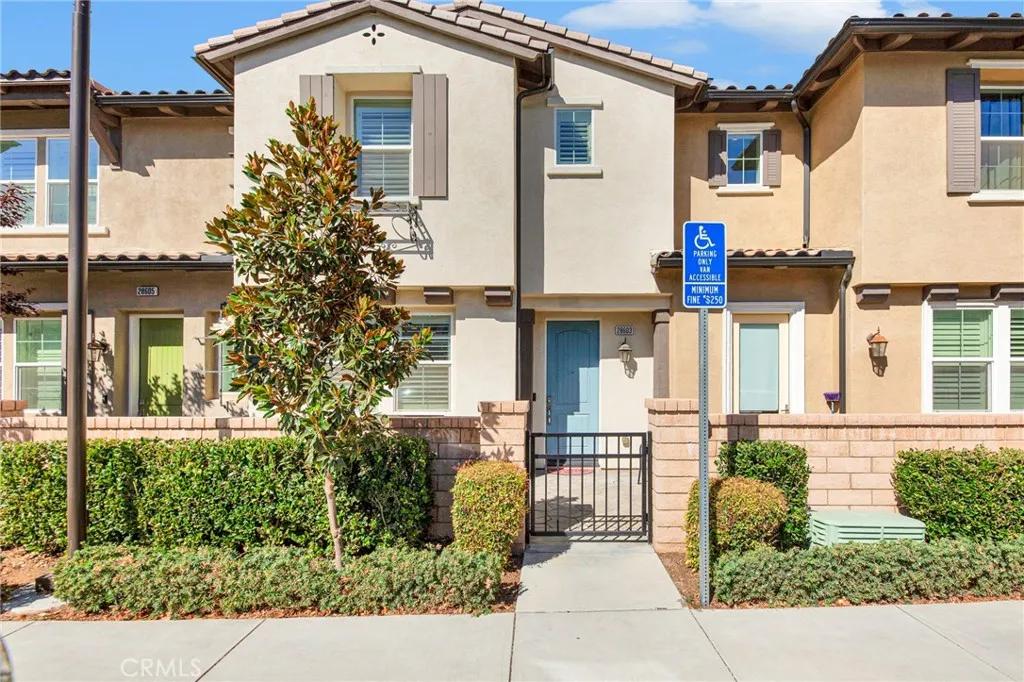
28603 Jardineras Drive
Valencia (santa Clarita), CA 91354
$650,000
Sold Price
- 3 Beds
- 3 Bathrooms
- 1,550 sq ft
Local Information
About this home
PRICE REDUCTION! BACK ON MARKET! Welcome to the highly desired West Creek Village of Valencia. This modern townhome’s open concept design boasts upgrades in quartz counters, backsplash, stainless steel appliances, shaker style cabinetry, plantation shutter window treatments, laminate wood like flooring and electric vehicle charging station. Just past the beautiful enclosed front patio entrance you will find the great room and dining area open for entertaining along with a half bathroom. Past the upgraded kitchen features and appliances is direct accessibility to the large two-car garage, electric vehicle charging station and tankless water heater. The upper level boasts three bedrooms, including the expansive Primary Suite with a sleek upgraded bathroom, and expansive Walk In Closet. Down the hallway past the open nook an private Laundry Room you will find 2 spacious bedrooms and a full bathroom. Enjoy the walking distance away Recreation Center which offers resort like pool, spa, children’s wading pool, Clubhouse, BBQ and private lounge area. All these amenities are conveniently next to one of SCV’s remodeled all inclusive park, covered picnic areas, basketball court and outside exercise equipped area. With over 30 miles of paseos to enjoy the perfectly landscaped pedestri
Home Highlights
Townhouse
$333/Monthly
35780 sq ft
2 Garage(s)
No Info
Home Details for 28603, Jardineras Drive
Interior Features
Interior Features
- Interior Home Features: Kitchen/Family Combo, Stone Counters, Kitchen Island
- Flooring: Laminate
- Fireplace: None
- Kitchen: Counter - Stone, Island, Other
- Laundry: Laundry Room, Upper Level
Beds & Baths
- Number of Bathrooms: 3
- Number of Bedrooms: 3
Heating & Cooling
- Heating: Central
- Cooling: Central Air
Appliances & Utilities
- Appliances: Tankless Water Heater
Exterior Features
Exterior Home Features
- Window: Double Pane Windows
Parking & Garage
- Parking: Attached, Int Access From Garage, Other
- Garage: Has Garage
- Number of Garages: 2
Pool & Views
- Pool: In Ground, Spa
- Private Pool: No Private Pool
- Views: Other, None
Water & Sewer
- Water Source: Public
- Sewer: Public Sewer
Property Information
Property Information
- Parcel Number: 2810135115
- Levels: Two Story
- Lot Size (sq ft): 35,779
Property Type & Style
- Type: Residential
- Subtype: Townhouse
Year Built
- Year: 2019
Location
- Directions: N bound McBean Pkwy; L Newhall Ranch Rd; R Copper
Listing Attribution
- Agent Name: Cheri Fiallos
- Brokerage: Pinnacle Estate Properties
Bay East ©2024 CCAR ©2024. bridgeMLS ©2024. Information Deemed Reliable But Not Guaranteed. This information is being provided by the Bay East MLS, or CCAR MLS, or bridgeMLS. The listings presented here may or may not be listed by the Broker/Agent operating this website. This information is intended for the personal use of consumers and may not be used for any purpose other than to identify prospective properties consumers may be interested in purchasing. Data last updated at 1/30/2025, 6:15:39 AM PDT.

