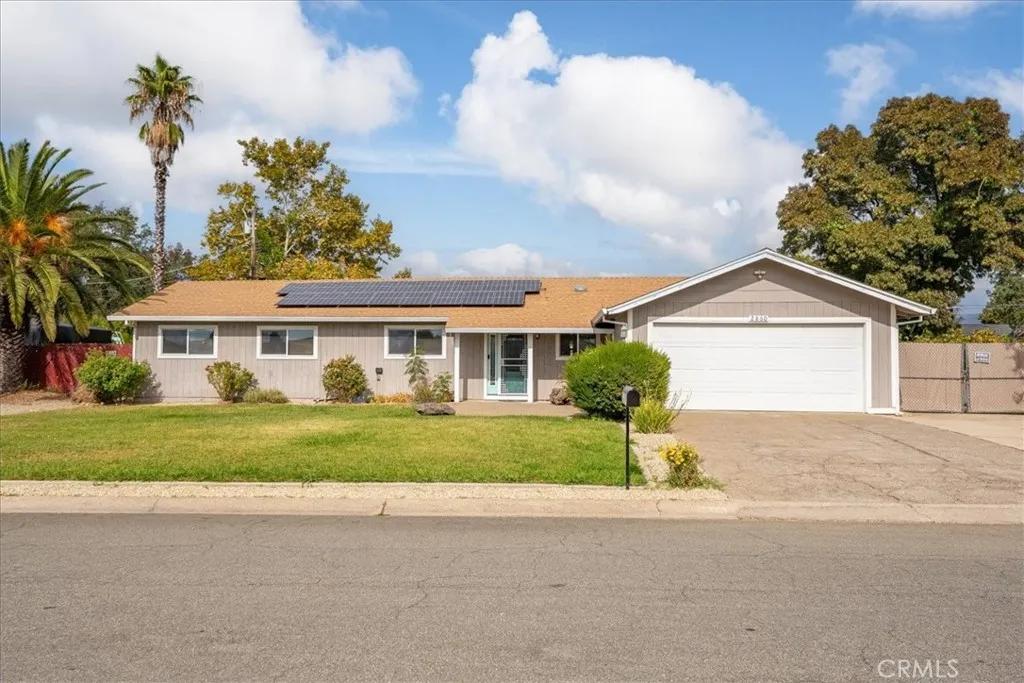
2860 Wilson Avenue
Redding, CA 96002
$406,500
Sold Price
- 4 Beds
- 2 Bathrooms
- 2,100 sq ft
Local Information
About this home
Welcome to 2860 Wilson Ave in Redding, CA, a beautifully upgraded 4-bedroom, 2-bathroom home with 2,100 sq. ft. of spacious living on a generous 0.3-acre lot. From a 17-panel OWNED Solar System to a new A/C unit, this property offers a perfect blend of modern amenities, energy efficiency, and thoughtful details. Step inside to find fresh interior paint, durable stamped concrete flooring, and a remodeled kitchen featuring granite countertops, stainless appliances, and a gas stove -- all included in the home. The spacious layout continues into a bonus room with new flooring, ideal as a home office, media room, or formal dining room. Both bathrooms are fully remodeled, with a walk-in shower in the primary suite and a luxurious Jacuzzi tub in the guest bathroom, creating the ultimate retreat. Outside, the property shines with a fully fenced backyard, raised garden beds for those with a green thumb, and a patio perfect for outdoor dining or entertaining. Looking to store your toys or RV? Then this house is the one for you! With an oversized driveway, a gated RV Parking area, and additional parking space that's perfect for a smaller RV or boat - ideal for outdoor enthusiasts or those needing extra storage space. Additional highlights include a new roof (2017), new siding (2021), a new
Home Highlights
Single Family
None
13068 sq ft
2 Garage(s)
No Info
Home Details for 2860, Wilson Avenue
Interior Features
Interior Features
- Interior Home Features: Stone Counters
- Flooring: Concrete, Laminate, Carpet
- Fireplace: Living Room, Raised Hearth, Wood Burning, Other
- Kitchen: Counter - Stone, Dishwasher, Garbage Disposal, Gas Range/Cooktop, Microwave, Range/Oven Free Standing, Refrigerator, Other
- Laundry: 220 Volt Outlet, Dryer, Laundry Room, Washer, Other, Inside
Beds & Baths
- Number of Bathrooms: 2
- Number of Bedrooms: 4
Heating & Cooling
- Heating: Wood Stove, Central, Fireplace(s)
- Cooling: Ceiling Fan(s), Central Air
Appliances & Utilities
- Appliances: Dishwasher, Disposal, Gas Range, Microwave, Free-Standing Range, Refrigerator
- Utilities: Sewer Connected, Natural Gas Connected
Exterior Features
Exterior Home Features
- Exterior Details: Lighting, Backyard, Back Yard, Front Yard, Sprinklers Automatic, Sprinklers Back, Sprinklers Front, Other
- Roof: Composition
- Window: Double Pane Windows
- Foundation: Slab
Parking & Garage
- Parking: Attached, Int Access From Garage, Other, Garage Faces Front, RV Access, RV Possible
- Garage: Has Garage
- Number of Garages: 2
Pool & Views
- Pool: None
- Private Pool: No Private Pool
- Views: Trees/Woods, Other
Water & Sewer
- Water Source: Public
- Sewer: Public Sewer
Property Information
Property Information
- Parcel Number: 109140008000
- Levels: One Story
- Lot Size (sq ft): 13,068
Property Type & Style
- Type: Residential
- Subtype: Detached
Year Built
- Year: 1970
Location
- Directions: From CA-44, Exit onto Shasta View Dr, Turn Left on
Listing Attribution
- Agent Name: Karli Martin
- Brokerage: Keller Williams Realty Chico Area
- Contact: 530-720-1891
Bay East ©2024 CCAR ©2024. bridgeMLS ©2024. Information Deemed Reliable But Not Guaranteed. This information is being provided by the Bay East MLS, or CCAR MLS, or bridgeMLS. The listings presented here may or may not be listed by the Broker/Agent operating this website. This information is intended for the personal use of consumers and may not be used for any purpose other than to identify prospective properties consumers may be interested in purchasing. Data last updated at 2/3/2025, 8:02:07 AM PDT.

