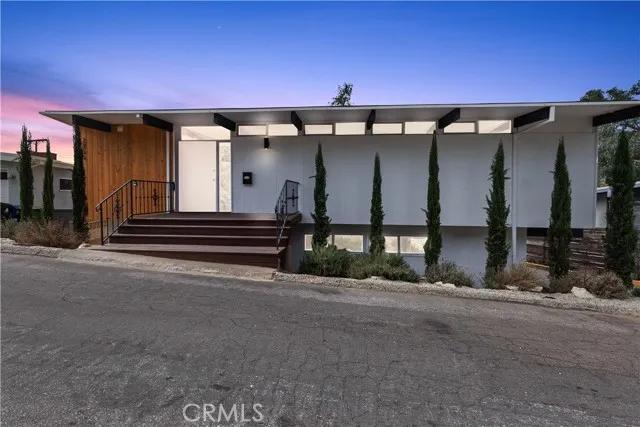
2856 Palmer Drive
Los Angeles, CA 90065
$1,190,000
Sold Price
- 3 Beds
- 3 Bathrooms
- 1,974 sq ft
Local Information
About this home
Perched atop a hillside, this updated Mid-Century Modern home exudes warmth and charm. Boasting a commanding view of the mountains and the CA-2 FWY. It's a haven of tranquility with a touch of urban accessibility. The open floor plan offers lots of natural light featuring wood beams and vaulted ceilings that frame a cozy gas fireplace, complemented by refined wood flooring and appliances, including a sleek new fridge. Newly installed oversized noise cancelling windows and sliding glass doors seamlessly connect the interior to a serene patio, ideal for hosting gatherings and creating lasting memories. Up on the magical upper terrace, a vintage gem from the 1956 is thoughtfully integrated, offering awe-inspiring views that transcend time. With 3 bedrooms and 3 bathrooms, accessibility is a breeze, whether via the interior stairs or a private exterior entry. This versatile layout caters to guests, a creative work studio, a tranquil yoga retreat, and more. The home overlooks the lush slopes of Glendale, creating a picturesque backdrop. Designed and custom-built, it now awaits a new owner, having been lovingly refreshed to harmonious blend of old-world craftsmanship with modern amenities. The generous driveway and the 2-car garage provide ample parking. Attached to the garage is a bui
Home Highlights
Single Family
None
4961 sq ft
2 Garage(s)
No Info
Home Details for 2856, Palmer Drive
Interior Features
Interior Features
- Interior Home Features: Bonus/Plus Room, Stone Counters, Updated Kitchen, Energy Star Windows Doors
- Flooring: Tile, Wood
- Fireplace: Decorative, Other
- Kitchen: Counter - Stone, Dishwasher, Garbage Disposal, Gas Range/Cooktop, Updated Kitchen, Other
- Laundry: In Garage, Other
Beds & Baths
- Number of Bathrooms: 3
- Number of Bedrooms: 3
Heating & Cooling
- Heating: Central
- Cooling: Central Air
Appliances & Utilities
- Appliances: Dishwasher, Disposal, Gas Range
- Utilities: Sewer Connected, Natural Gas Connected
Exterior Features
Exterior Home Features
- Exterior Details: Other
- Roof: Shingle
- Window: Double Pane Windows
Parking & Garage
- Parking: Attached, Garage Faces Rear
- Garage: Has Garage
- Number of Garages: 2
Pool & Views
- Pool: None
- Private Pool: No Private Pool
- Views: City Lights, Hills, Mountain(s), Panoramic
Water & Sewer
- Water Source: Public
- Sewer: Public Sewer
Property Information
Property Information
- Parcel Number: 5684008020
- Levels: Two Story
- Lot Size (sq ft): 4,960
Property Type & Style
- Type: Residential
- Subtype: Detached
- Architectural Style: Mid Century Modern
Year Built
- Year: 1956
Location
- Directions: CA-2 FWY. Exit N. Eagle Rock Blvd. Take Wawona St.
Listing Attribution
- Agent Name: Elizabeth Ramirez
- Brokerage: Bricxone Realty, Inc.
Bay East ©2024 CCAR ©2024. bridgeMLS ©2024. Information Deemed Reliable But Not Guaranteed. This information is being provided by the Bay East MLS, or CCAR MLS, or bridgeMLS. The listings presented here may or may not be listed by the Broker/Agent operating this website. This information is intended for the personal use of consumers and may not be used for any purpose other than to identify prospective properties consumers may be interested in purchasing. Data last updated at 3/13/2025, 4:49:51 PM PDT.

