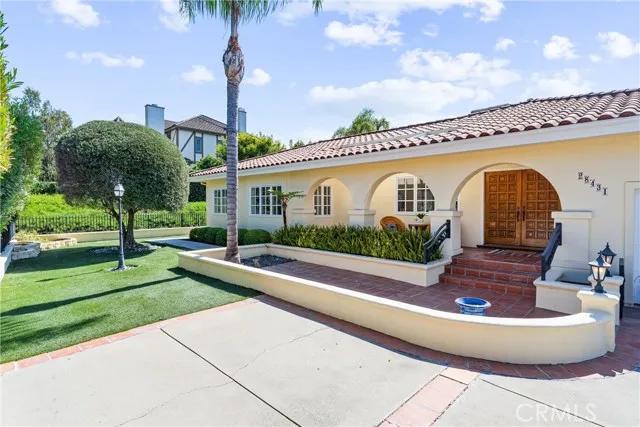
28431 Avenida La Mancha
San Juan Capistrano, CA 92675
$2,482,000
Sold Price
- 3 Beds
- 2.5 Bathrooms
- 2,934 sq ft
Local Information
About this home
Welcome to the prestigious gated community of Hidden Mountain Estates, where luxury and tranquility blend seamlessly. This custom-built, single-level ranch-style home is nestled in the desirable upper section of the Estates, offering stunning year-round views of sunsets and the serene hills of San Juan Capistrano. Upon entering, you're greeted by a spacious living room with a beautifully tiled fireplace, perfect for cozy evenings, and an elegant arched entryway that adds a touch of sophistication to the space.This expansive three-bedroom, two-and-a-half-bath residence features rich oak wood floors throughout and sits on a large, private lot on a quiet single-sided street. The home offers a gated driveway leading to a three-car garage, ensuring both privacy and convenience.The luxurious primary suite includes a generous walk-in closet, built-in storage, and a tiled en-suite bathroom. The home features a well-equipped kitchen with a central island, abundant cabinetry, and an adjacent breakfast nook for casual dining. A versatile secondary living area offers flexibility as a formal dining room or family room. Two large guest bedrooms provide sweeping views of the San Juan Hills and share a spacious tiled bathroom. The well-designed laundry room with built-in shelving connects to the
Home Highlights
Single Family
$548/Monthly
20400 sq ft
3 Garage(s)
No Info
Home Details for 28431, Avenida La Mancha
Interior Features
Interior Features
- Interior Home Features: Family Room, Breakfast Bar, Breakfast Nook, Tile Counters, Kitchen Island
- Flooring: Wood
- Fireplace: Living Room
- Kitchen: Breakfast Bar, Breakfast Nook, Counter - Tile, Dishwasher, Garbage Disposal, Gas Range/Cooktop, Island, Refrigerator, Other
- Laundry: Dryer, Laundry Room, Washer, Other
Beds & Baths
- Number of Bathrooms: 2.5
- Number of Bedrooms: 3
Heating & Cooling
- Heating: Forced Air, Natural Gas, Fireplace(s)
- Cooling: Central Air, Other
Appliances & Utilities
- Appliances: Dishwasher, Disposal, Gas Range, Refrigerator, Gas Water Heater
- Utilities: Sewer Connected, Cable Available, Natural Gas Connected
Exterior Features
Exterior Home Features
- Exterior Details: Backyard, Garden, Back Yard, Front Yard, Other
- Roof: Tile
- Construction Materials: Stucco
- Window: Double Pane Windows, Screens
- Foundation: Slab
Parking & Garage
- Parking: Attached, Int Access From Garage, Other, Garage Faces Front, RV Possible
- Garage: Has Garage
- Number of Garages: 3
Pool & Views
- Pool: None
- Private Pool: No Private Pool
- Views: Hills, Panoramic, Other
Water & Sewer
- Water Source: Public
- Sewer: Public Sewer
Property Information
Property Information
- Parcel Number: 66410133
- Levels: One Story
- Lot Size (sq ft): 20,400
Property Type & Style
- Type: Residential
- Subtype: Detached
- Architectural Style: Spanish
Year Built
- Year: 1988
Location
- Directions: Ortega Highway East, Right on La Novia, Left on Sa
Listing Attribution
- Agent Name: Jim Alfaro
- Brokerage: Realty One Group West
- Contact: 949-292-6288
Bay East ©2024 CCAR ©2024. bridgeMLS ©2024. Information Deemed Reliable But Not Guaranteed. This information is being provided by the Bay East MLS, or CCAR MLS, or bridgeMLS. The listings presented here may or may not be listed by the Broker/Agent operating this website. This information is intended for the personal use of consumers and may not be used for any purpose other than to identify prospective properties consumers may be interested in purchasing. Data last updated at 4/23/2025, 7:46:32 PM PDT.

