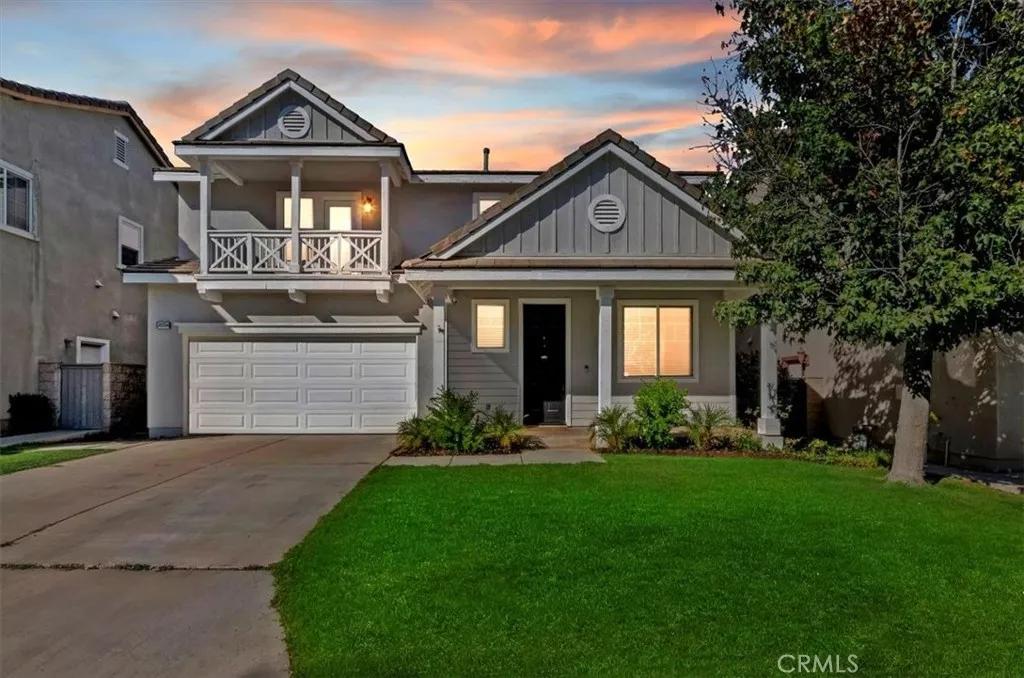
28354 Bruning Street
Murrieta, CA 92563
$622,500
Sold Price
- 3 Beds
- 2.5 Bathrooms
- 2,297 sq ft
Local Information
About this home
Welcome home to this beautiful 2300 sf Murrieta find located in the highly desirable Skyview Ridge community. Great location in the development so close the community park and pool area. This immaculate home has 3 bedrooms plus a large loft that could be converted to a bedroom, 2.5 bathrooms and 3 car garage. Features include stunning wood laminate flooring, ceiling fans, upgraded light fixtures and dramatic wrought iron staircase. Enjoy time in the gourmet kitchen with elegant granite island and countertops with decorative brick backsplash. Extended counter and cabinet space to add functionality and storage. Modern white cabinets with black hardware, stainless steel appliances & stainless steel sink complete this special space. The large family room has a cozy fireplace and views of the backyard. All the bedrooms are upstairs along with a large loft with so many possibilities: extra bedroom, office or game room. Spacious primary bedroom with roomy bathroom and nice size walk-in closet. Large secondary bedrooms with one having its own private balcony with neighborhood views. Laundry room has built-in overhead cabinets and a sunny window. Backyard is landscaped with concrete patio & walkway and artificial turf for easy maintenance. The Skyview Ridge Community includes many
Home Highlights
Single Family
$91/Monthly
4356 sq ft
3 Garage(s)
No Info
Home Details for 28354, Bruning Street
Interior Features
Interior Features
- Interior Home Features: Bonus/Plus Room, Family Room, Kitchen/Family Combo, Breakfast Bar, Breakfast Nook, Stone Counters, Kitchen Island
- Flooring: Laminate, Tile, Carpet
- Fireplace: Family Room
- Kitchen: Breakfast Bar, Breakfast Nook, Counter - Stone, Dishwasher, Gas Range/Cooktop, Island, Other
- Laundry: Laundry Room, Other, Inside, Upper Level
Beds & Baths
- Number of Bathrooms: 2.5
- Number of Bedrooms: 3
Heating & Cooling
- Heating: Central, Fireplace(s)
- Cooling: Ceiling Fan(s), Central Air
Appliances & Utilities
- Appliances: Dishwasher, Gas Range
- Utilities: Sewer Connected, Cable Available, Natural Gas Connected
Exterior Features
Exterior Home Features
- Exterior Details: Backyard, Back Yard, Front Yard, Sprinklers Front, Other
- Roof: Tile
- Construction Materials: Stucco
Parking & Garage
- Parking: Attached, Int Access From Garage, Tandem, Other, Garage Faces Front, RV Access, See Remarks
- Garage: Has Garage
- Number of Garages: 3
Pool & Views
- Pool: In Ground, Spa
- Private Pool: No Private Pool
- Views: Other
Water & Sewer
- Water Source: Public
- Sewer: Public Sewer
Property Information
Property Information
- Parcel Number: 392360059
- Levels: Two Story
- Lot Size (sq ft): 4,356
Property Type & Style
- Type: Residential
- Subtype: Detached
- Architectural Style: Traditional
Year Built
- Year: 2004
Location
- Directions: Clinton Keith, to Whitewood, then turn on Greenbur
Listing Attribution
- Agent Name: Marcel Hensley
- Brokerage: KW Temecula
- Contact: 951-252-9088
Bay East ©2024 CCAR ©2024. bridgeMLS ©2024. Information Deemed Reliable But Not Guaranteed. This information is being provided by the Bay East MLS, or CCAR MLS, or bridgeMLS. The listings presented here may or may not be listed by the Broker/Agent operating this website. This information is intended for the personal use of consumers and may not be used for any purpose other than to identify prospective properties consumers may be interested in purchasing. Data last updated at 1/17/2025, 5:52:01 PM PDT.

