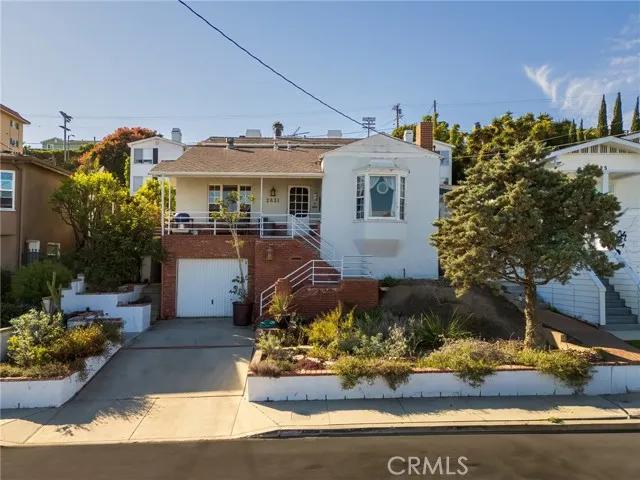
2831 Carolina Street
San Pedro (los Angeles), CA 90731
$892,000
Sold Price
- 5 Beds
- 2.5 Bathrooms
- 2,244 sq ft
Local Information
About this home
Discover anew this coastal gem in the vibrant Point Fermin area of San Pedro. Set on an elevated lot, this well lived-in 5-bedroom, 3-bathroom home boasts select views of the harbor, ocean, and neighborhood. With spacious bedrooms and a flexible layout, it's perfectly suited for personal customization. The main level offers an open living space with high ceilings, a cozy brick fireplace, and classic stained glass windows. The kitchen is equipped with a professional 48" Wolf range, built-in Sub-Zero refrigerator, cherrywood cabinets, granite countertops, a dining area with a tray ceiling, and additional counterspace next to a utility sink—ideal for any home chef. This floor also includes three bedrooms, one of which features an en suite bathroom. The top level is bathed in natural light and includes the primary bedroom with a private balcony & fireplace, creating a serene retreat with captivating views. An adjacent, spacious second bedroom is versatile and linked by a bathroom. The property also boasts two garages—one accessible from the front driveway and the other from the rear alley—adding to the home’s convenience. Adjacent to the front garage is a large storage room, along with an additional room that could be used for crafting, more storage, or anything else to suit
Home Highlights
Single Family
None
4501 sq ft
2 Garage(s)
No Info
Home Details for 2831, Carolina Street
Interior Features
Interior Features
- Interior Home Features: Bonus/Plus Room, Storage, Workshop, Stone Counters, Tile Counters, Updated Kitchen, Central Vacuum
- Flooring: Laminate, Wood
- Fireplace: Living Room
- Kitchen: Counter - Stone, Counter - Tile, Dishwasher, Garbage Disposal, Gas Range/Cooktop, Refrigerator, Trash Compactor, Updated Kitchen, Other
- Laundry: Dryer, Gas Dryer Hookup, Laundry Closet, Washer, Other
Beds & Baths
- Number of Bathrooms: 2.5
- Number of Bedrooms: 5
Heating & Cooling
- Heating: See Remarks
- Cooling: Ceiling Fan(s), None
Appliances & Utilities
- Appliances: Dishwasher, Disposal, Gas Range, Refrigerator, Trash Compactor, Water Filter System, Gas Water Heater
- Utilities: Sewer Connected
Exterior Features
Exterior Home Features
- Exterior Details: Backyard, Back Yard, Front Yard, Other
- Roof: Composition
- Window: Screens
Parking & Garage
- Parking: Attached, Int Access From Garage, Other, Garage Faces Front, Garage Faces Rear
- Garage: Has Garage
- Number of Garages: 2
Pool & Views
- Pool: None
- Private Pool: No Private Pool
- Views: Mountain(s), Other, Ocean
Water & Sewer
- Water Source: Public
- Sewer: Public Sewer
Property Information
Property Information
- Parcel Number: 7465017030
- Levels: Three or More Stories
- Lot Size (sq ft): 4,501
Property Type & Style
- Type: Residential
- Subtype: Detached
- Architectural Style: See Remarks
Year Built
- Year: 1937
Location
- Directions: Cross Streets: Gaffey/26th/Carolina
Listing Attribution
- Agent Name: Melissa McLean
- Brokerage: Estate Properties
- Contact: 310-291-5273
Bay East ©2024 CCAR ©2024. bridgeMLS ©2024. Information Deemed Reliable But Not Guaranteed. This information is being provided by the Bay East MLS, or CCAR MLS, or bridgeMLS. The listings presented here may or may not be listed by the Broker/Agent operating this website. This information is intended for the personal use of consumers and may not be used for any purpose other than to identify prospective properties consumers may be interested in purchasing. Data last updated at 1/15/2025, 7:58:59 PM PDT.

